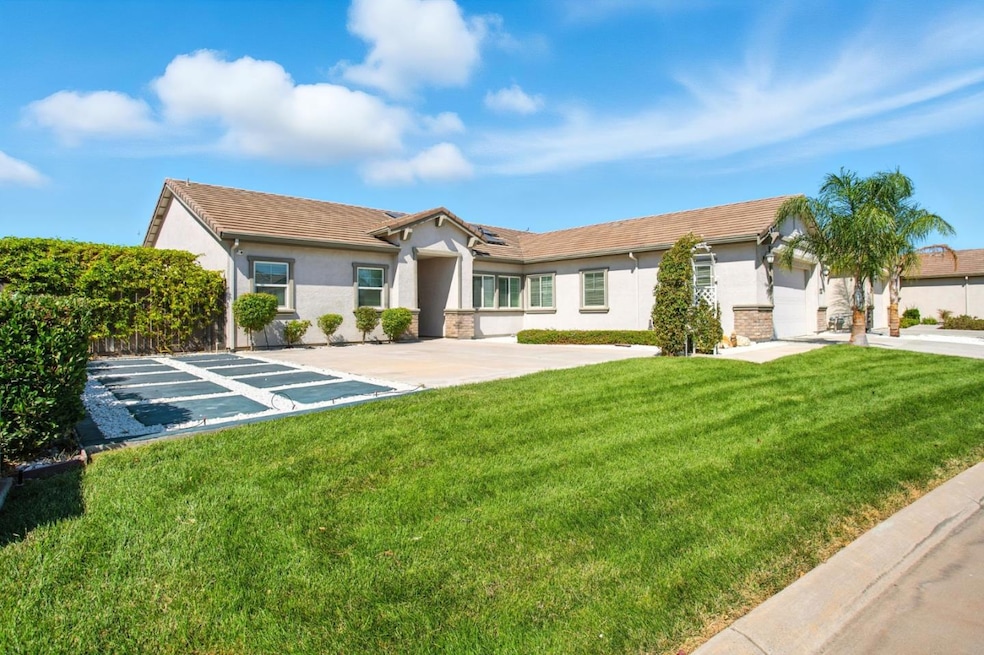2061 Doncaster Ct Olivehurst, CA 95961
Estimated payment $3,574/month
Highlights
- Fireplace
- 3 Car Attached Garage
- Dining Area
- Cobblestone Elementary School Rated A-
- Forced Air Heating and Cooling System
About This Home
Welcome to your future home in Olivehurst! This beautiful residence offers 2,017 square feet of comfortable living space with three bedrooms and a versatile dining area, ideal for family meals or entertaining guests. The expansive kitchen is designed for culinary creativity, while the inviting living room features a cozy fireplace that enhances both warmth and ambiance. With central air conditioning and forced-air gas heating, youll enjoy year-round comfort in every season. Outdoors, the owner invested over $100k to remodel the backyardcreating a stunning space perfect for relaxation, entertaining, and making lasting memories.
Home Details
Home Type
- Single Family
Est. Annual Taxes
- $7,209
Year Built
- Built in 2019
Lot Details
- 0.25 Acre Lot
- Zoning described as ZONING
Parking
- 3 Car Attached Garage
Home Design
- Slab Foundation
- Shingle Roof
Interior Spaces
- 2,017 Sq Ft Home
- Fireplace
- Dining Area
Bedrooms and Bathrooms
- 3 Bedrooms
- 2 Full Bathrooms
Utilities
- Forced Air Heating and Cooling System
Listing and Financial Details
- Assessor Parcel Number 022-262-004-000
Map
Home Values in the Area
Average Home Value in this Area
Tax History
| Year | Tax Paid | Tax Assessment Tax Assessment Total Assessment is a certain percentage of the fair market value that is determined by local assessors to be the total taxable value of land and additions on the property. | Land | Improvement |
|---|---|---|---|---|
| 2025 | $7,209 | $432,965 | $60,148 | $372,817 |
| 2023 | $7,209 | $416,154 | $57,813 | $358,341 |
| 2022 | $7,118 | $407,995 | $56,680 | $351,315 |
| 2021 | $6,626 | $399,996 | $55,569 | $344,427 |
| 2020 | $6,531 | $395,896 | $55,000 | $340,896 |
| 2019 | $1,658 | $16,682 | $16,682 | $0 |
Property History
| Date | Event | Price | Change | Sq Ft Price |
|---|---|---|---|---|
| 09/10/2025 09/10/25 | For Sale | $558,000 | -- | $277 / Sq Ft |
Purchase History
| Date | Type | Sale Price | Title Company |
|---|---|---|---|
| Grant Deed | $396,000 | Calatlantic Title |
Mortgage History
| Date | Status | Loan Amount | Loan Type |
|---|---|---|---|
| Open | $298,000 | New Conventional | |
| Closed | $296,922 | New Conventional |
Source: MLSListings
MLS Number: ML82021012
APN: 022-262-004-000
- 2024 Ellesworth Ct
- 2074 Abbeylane Way
- 1816 Sea Side Ct
- 1803 Bridle Creek Way
- 1794 Bridle Creek Way
- 1799 Bridle Creek Way
- 1019 Tiburon Way
- 1788 Bridle Creek Way
- 1793 Bridle Creek Way
- 1776 Bridle Creek Way
- 1770 Bridle Creek Way
- 1764 Bridle Creek Way
- 1758 Bridle Creek Way
- 1752 Bridle Creek Way
- 1746 Bridle Creek Way
- 1067 Tiburon Way
- 1071 Tiburon Way
- 789 Pacific Grove Way
- Residence 2 Plan at Plumas Ranch - Cresleigh Bluffs
- Homesite 88 Plan at Plumas Ranch - Cresleigh Bluffs
- 1687 Presidio Way
- 1331 Oregon Creek Way
- 1124 Secret Lake Trail
- 1166 Jones Bar Trail
- 1335 Meadow Ranch St
- 1566 Maryclair Dr
- 3915 Eugene Dr
- 1523 Falabella Way
- 4277 Larson St
- 4736 Fleming Way
- 1155 Larry Way
- 2105 Cold Water St
- 1910 Rapid Falls Dr
- 5529 Trailhead Loop
- 700 Bogue Rd
- 1111 Railroad Ave
- 850 Lincoln Rd
- 901 Lincoln Rd
- 6062 Vierra Ln
- 6061-6064 Gossett Way







