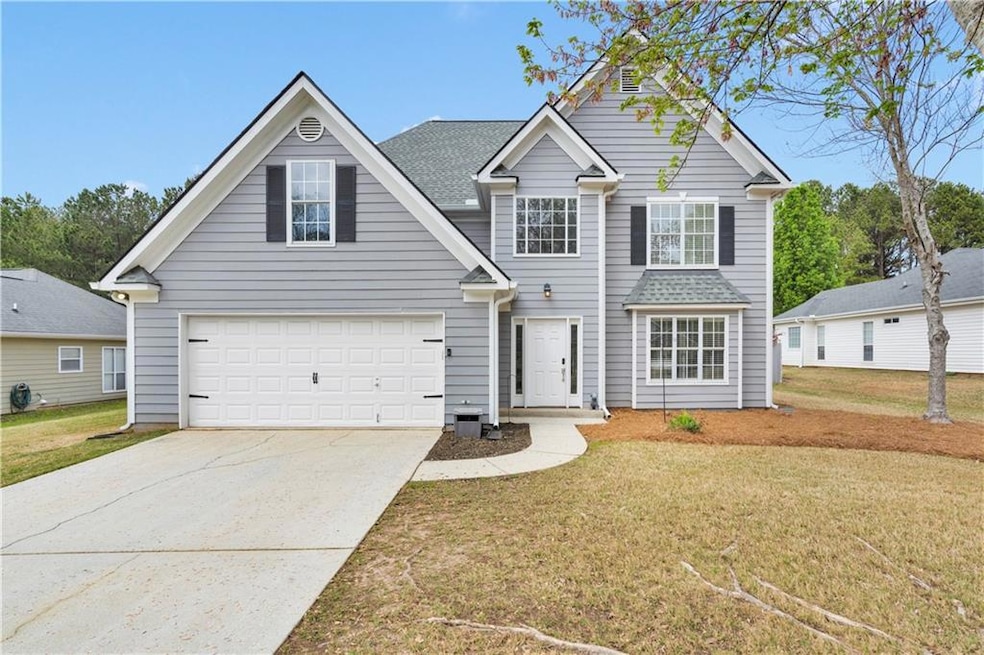Back on the market at no fault of the seller. VA appraisal and VA required repairs all completed and appraised much higher than list price! 1% lender credit to go towards closing costs or rate buy down from approved lender Jess Long. Bring your pre approved buyer and they could be settling into this home next week! Welcome to your new HOME with a private in-ground pool right outside the back door ready for summertime action! The home is nestled in the highly desirable Emerald Cove subdivision within the Walnut Grove school district and only minutes to ANY of the schools, this 4-bedroom, 2.5-bathroom residence offers the perfect balance of space for entertaining and relaxation. The kitchen upgrade was completed 5/10/2025 with new countertops, under mounted sink and tile backsplash. Step into the two-story foyer and discover a cozy sitting room and elegant dining room. Just around the corner, you will find a half bath, a spacious family room, and an inviting eat-in kitchen. In the warmer months, the wall of windows in the family room brings the outdoors in, offering a beautiful view of the pool and creating a refreshing, relaxing atmosphere. The wood-burning fireplace adds a cozy touch for cooler evenings. The entire downstairs has tile flooring making cleaning up a breeze. Upstairs, you'll find 3 generously sized bedrooms, a bonus room, and an office with French doors overlooking the backyard and pool. The large master suite features a tray ceiling, ample natural light, a large master bath with a vaulted ceiling, double vanity, jetted tub, separate shower, and an extremely spacious walk-in closet. This home boasts recent updates, including a *new roof, gutters, water heater, HVAC, pool pump, granite countertops, under mounted sink and tile backsplash, all less than a year old*. The pool liner was replaced in 2023. The septic tank has been pumped, and the home has been professionally cleaned. The pool is open, ready, and maintained daily. Beyond the chain link fence you will find the storage shed and through the wooded area is another fence that marks the property line. Seller is a licensed real estate agent. HOA expired on 6/1/2025. New Owner may join HOA for amenities if desired.

