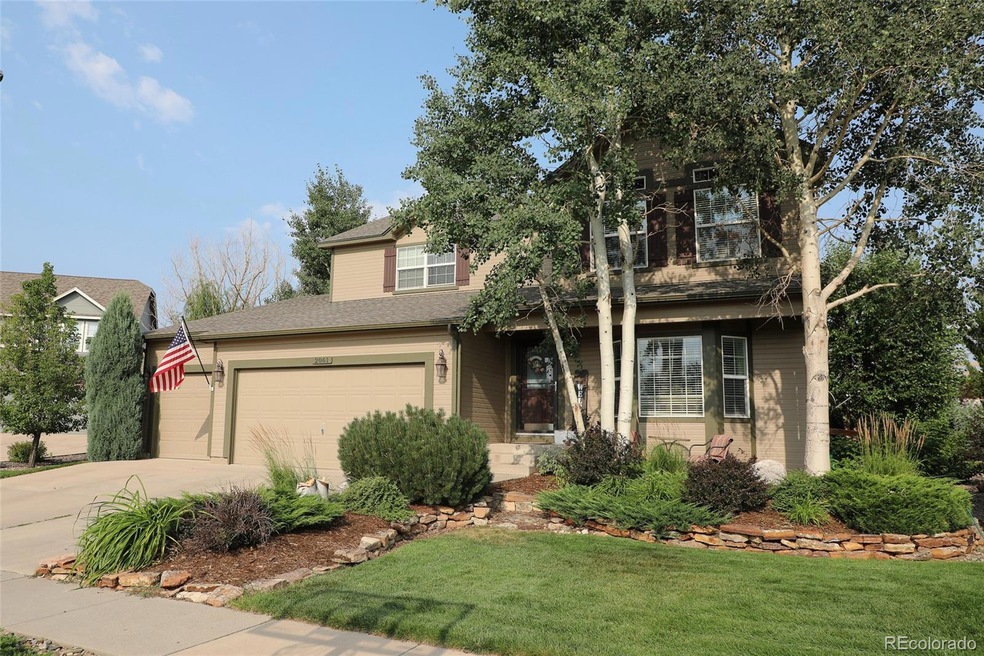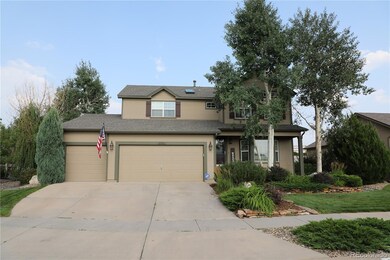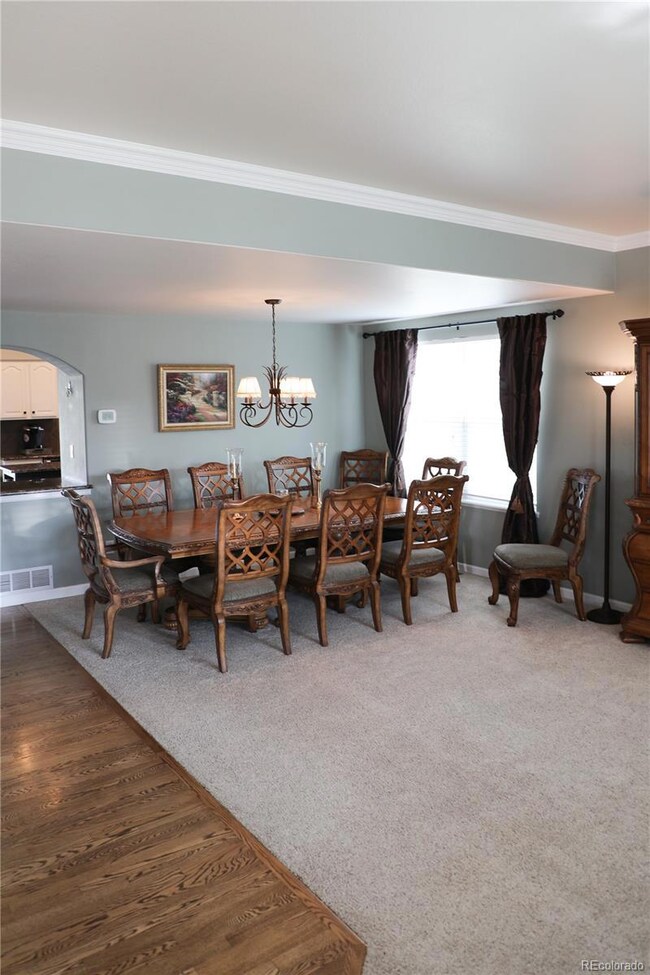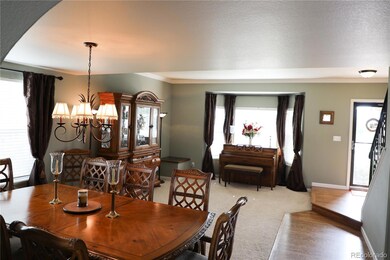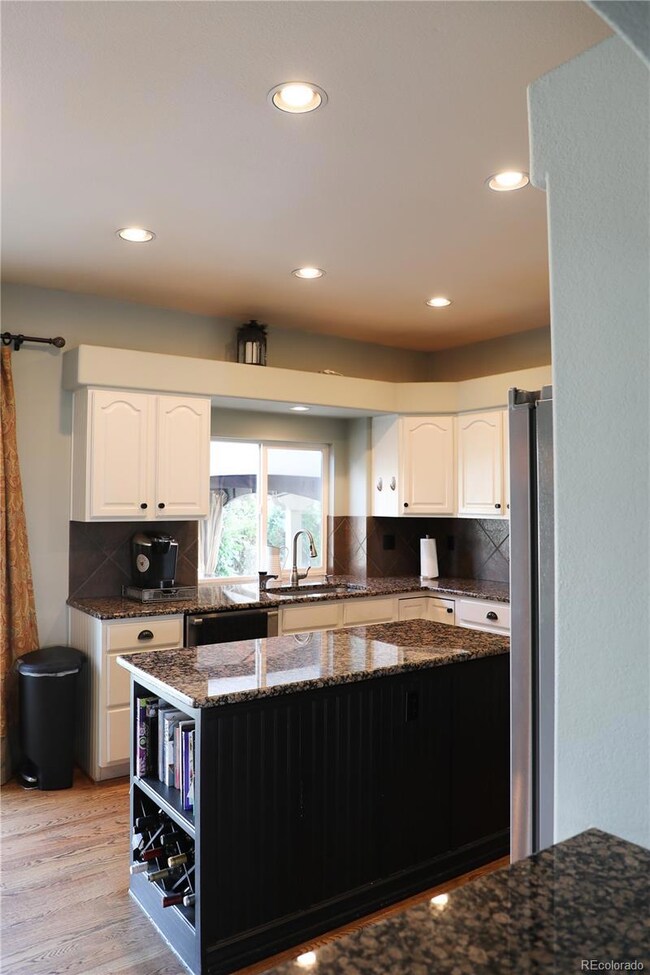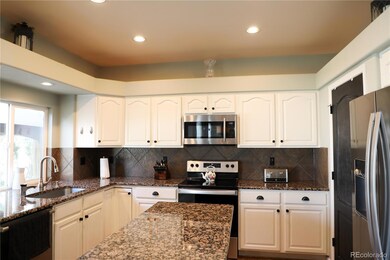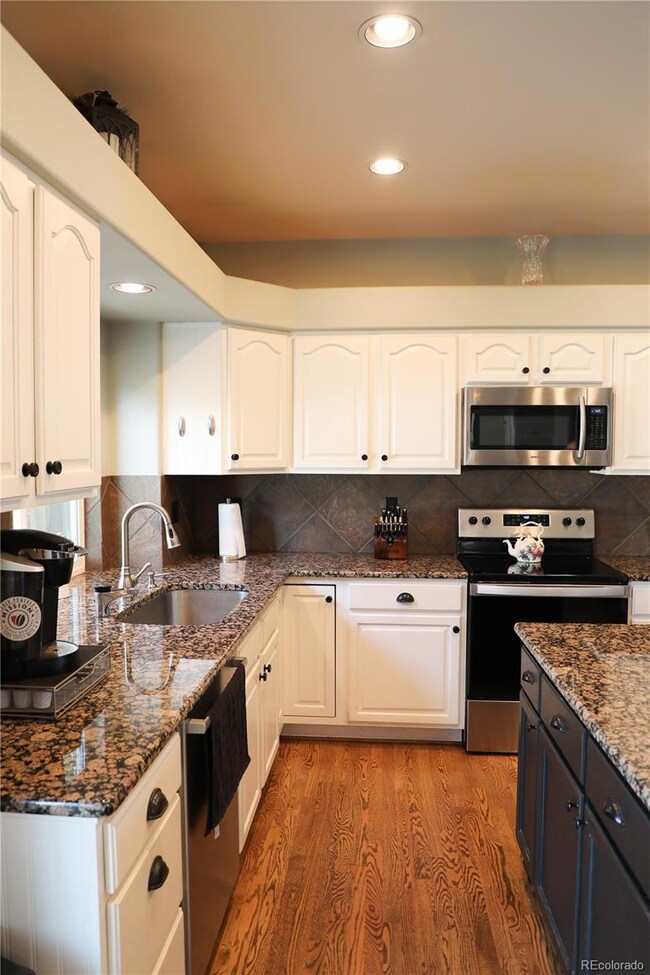
2061 Fieldcrest Dr Colorado Springs, CO 80921
Trailridge NeighborhoodEstimated Value: $710,747 - $743,000
Highlights
- Bar Fridge
- Front Porch
- Patio
- Discovery Canyon Campus Middle School Rated A
- 3 Car Attached Garage
- Fire Pit
About This Home
As of September 2021Immaculate Classic Vail model home nestled at the top of a quiet loop with mature trees and beautiful landscaping. This home is light, bright and open with loads of room for entertaining. The spacious kitchen with granite counter tops, large pantry and classic white cabinets walks out to a quiet and private patio with room to entertain and enjoy the gas fire pit on cool evenings. During our Colorado winters you can enjoy the warmth of a fireplace in both the basement or main floor living room. Study, read or work in the office separated by beautiful french doors on the main floor. The main family room has custom built in shelving and cabinets to keep and display your favorite books, pictures and memories. Play games, watch movies and entertain in the basements large living area, complete with TV, air hockey table and wet bar. When it is time to retire relax in your spacious master bedroom after using the spa like amenities in the master bathroom. This home has plenty of room for everyone with four other large bedrooms, three upstairs and one in the basement. The laundry is smartly located on the main floor with a half bathroom. The large three car garage can accommodate your vehicles and a work shop area with plenty of storage. In addition to this move-in ready home covered with a home warranty, one year new roof, and gutters, you will also enjoy an active HOA dedicated to community building with neighborhood music nights, events and holiday celebrations. This is truly a special home in a special community.
Last Agent to Sell the Property
Jen Stramecki
Mountain City Realty Inc. License #100079519 Listed on: 08/13/2021
Last Buyer's Agent
Other MLS Non-REcolorado
NON MLS PARTICIPANT
Home Details
Home Type
- Single Family
Est. Annual Taxes
- $1,752
Year Built
- Built in 2002
Lot Details
- 9,176 Sq Ft Lot
- Landscaped
- Garden
- Property is zoned R1-6
HOA Fees
Parking
- 3 Car Attached Garage
Home Design
- Frame Construction
- Composition Roof
Interior Spaces
- 2-Story Property
- Bar Fridge
Kitchen
- Range
- Microwave
- Dishwasher
- Disposal
Bedrooms and Bathrooms
- 5 Bedrooms
Basement
- Basement Fills Entire Space Under The House
- 1 Bedroom in Basement
Outdoor Features
- Patio
- Fire Pit
- Rain Gutters
- Front Porch
Schools
- The Da Vinci Academy Elementary School
- Discovery Canyon Middle School
- Discovery Canyon High School
Utilities
- Forced Air Heating and Cooling System
- Natural Gas Connected
- High Speed Internet
- Cable TV Available
Community Details
- Deer Creek At Northgate Association, Phone Number (719) 314-4503
- Northgate Business Onwers Admin Association, Phone Number (719) 598-3000
- Built by Classic Homes
- Deer Creek At Northgate Subdivision, Vail Floorplan
Listing and Financial Details
- Exclusions: Free standing pergola in backyard, free standing shelving in garage, owners personal items
- Assessor Parcel Number 62163-02-012
Ownership History
Purchase Details
Home Financials for this Owner
Home Financials are based on the most recent Mortgage that was taken out on this home.Purchase Details
Home Financials for this Owner
Home Financials are based on the most recent Mortgage that was taken out on this home.Purchase Details
Home Financials for this Owner
Home Financials are based on the most recent Mortgage that was taken out on this home.Similar Homes in Colorado Springs, CO
Home Values in the Area
Average Home Value in this Area
Purchase History
| Date | Buyer | Sale Price | Title Company |
|---|---|---|---|
| Knapp Kenneth J | $625,000 | Fidelity National Title | |
| Coughlin Bradley P | $367,900 | Unified Title Company | |
| Grafton Jeffrey B | $267,887 | Land Title |
Mortgage History
| Date | Status | Borrower | Loan Amount |
|---|---|---|---|
| Open | Knapp Kenneth J | $500,000 | |
| Previous Owner | Coughlin Bradley P | $406,000 | |
| Previous Owner | Coughlin Bradley P | $380,040 | |
| Previous Owner | Grafton Sonja L | $67,627 | |
| Previous Owner | Grafton Jeffrey B | $214,309 |
Property History
| Date | Event | Price | Change | Sq Ft Price |
|---|---|---|---|---|
| 09/16/2021 09/16/21 | Sold | $625,000 | 0.0% | $168 / Sq Ft |
| 08/15/2021 08/15/21 | Pending | -- | -- | -- |
| 08/13/2021 08/13/21 | For Sale | $625,000 | -- | $168 / Sq Ft |
Tax History Compared to Growth
Tax History
| Year | Tax Paid | Tax Assessment Tax Assessment Total Assessment is a certain percentage of the fair market value that is determined by local assessors to be the total taxable value of land and additions on the property. | Land | Improvement |
|---|---|---|---|---|
| 2024 | $2,405 | $44,260 | $8,780 | $35,480 |
| 2022 | $2,139 | $32,330 | $7,670 | $24,660 |
| 2021 | $1,866 | $33,260 | $7,890 | $25,370 |
| 2020 | $1,752 | $29,910 | $7,290 | $22,620 |
| 2019 | $2,278 | $29,910 | $7,290 | $22,620 |
| 2018 | $2,036 | $26,270 | $5,880 | $20,390 |
| 2017 | $2,028 | $26,270 | $5,880 | $20,390 |
| 2016 | $2,218 | $26,310 | $5,920 | $20,390 |
| 2015 | $2,214 | $26,310 | $5,920 | $20,390 |
| 2014 | $2,072 | $24,600 | $5,640 | $18,960 |
Agents Affiliated with this Home
-
J
Seller's Agent in 2021
Jen Stramecki
Mountain City Realty Inc.
-
Scott Stramecki
S
Seller Co-Listing Agent in 2021
Scott Stramecki
Mountain City Realty Inc.
(719) 205-9982
1 in this area
7 Total Sales
-
O
Buyer's Agent in 2021
Other MLS Non-REcolorado
NON MLS PARTICIPANT
Map
Source: REcolorado®
MLS Number: 8615782
APN: 62163-02-012
- 2044 Coldstone Way
- 2267 Merlot Dr
- 12151 Piledriver Way
- 2145 Coldstone Way
- 1959 Ruffino Dr
- 2350 Merlot Dr
- 1960 Ruffino Dr
- 1877 Walnut Creek Ct
- 2029 Ruffino Dr
- 11884 Hawk Stone Dr
- 1902 Walnut Creek Ct
- 1955 Walnut Creek Ct
- 1992 Walnut Creek Ct
- 11705 Black Creek Dr
- 11434 Wildwood Ridge Dr
- 2064 Walnut Creek Ct
- 11574 Wildwood Ridge Dr
- 1944 Queens Canyon Ct
- 12458 Pensador Dr
- 1849 Mud Hen Dr
- 2061 Fieldcrest Dr
- 2051 Fieldcrest Dr
- 2071 Fieldcrest Dr
- 2081 Fieldcrest Dr
- 2041 Fieldcrest Dr
- 2218 Merlot Dr
- 2092 Fieldcrest Dr
- 2216 Cabernet Ct
- 2031 Fieldcrest Dr
- 2206 Merlot Dr
- 1992 Fieldcrest Dr
- 2102 Fieldcrest Dr
- 2101 Fieldcrest Dr
- 2224 Cabernet Ct
- 1949 Clayhouse Dr
- 1945 Clayhouse Dr
- 1982 Fieldcrest Dr
- 2112 Fieldcrest Dr
- 2242 Merlot Dr
- 1941 Clayhouse Dr
