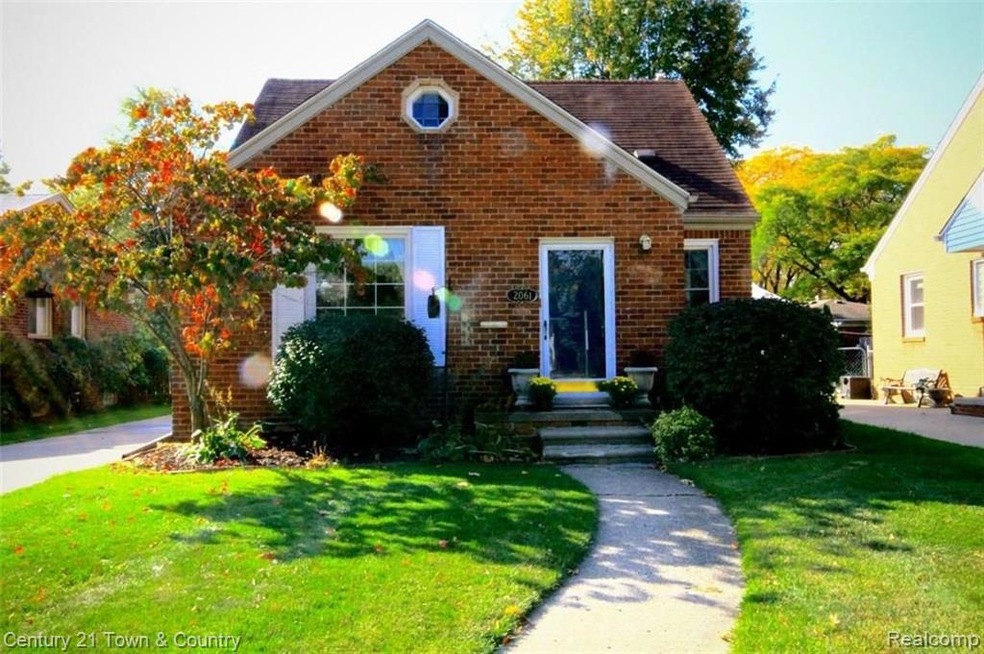
$150,000
- 2 Beds
- 1 Bath
- 919 Sq Ft
- 2048 Hunt Club Dr
- Grosse Pointe Woods, MI
Discover an incredible investment opportunity with this charming 2-bedroom, 1-bath home located in a highly desirable neighborhood. Situated in a quiet, family-friendly neighborhood with easy access to local amenities, schools, and public transportation. Don’t miss out on this fantastic opportunity to own a prime investment property. Whether you're a seasoned investor or just starting out,
Whitney Myers EXP Realty Main
