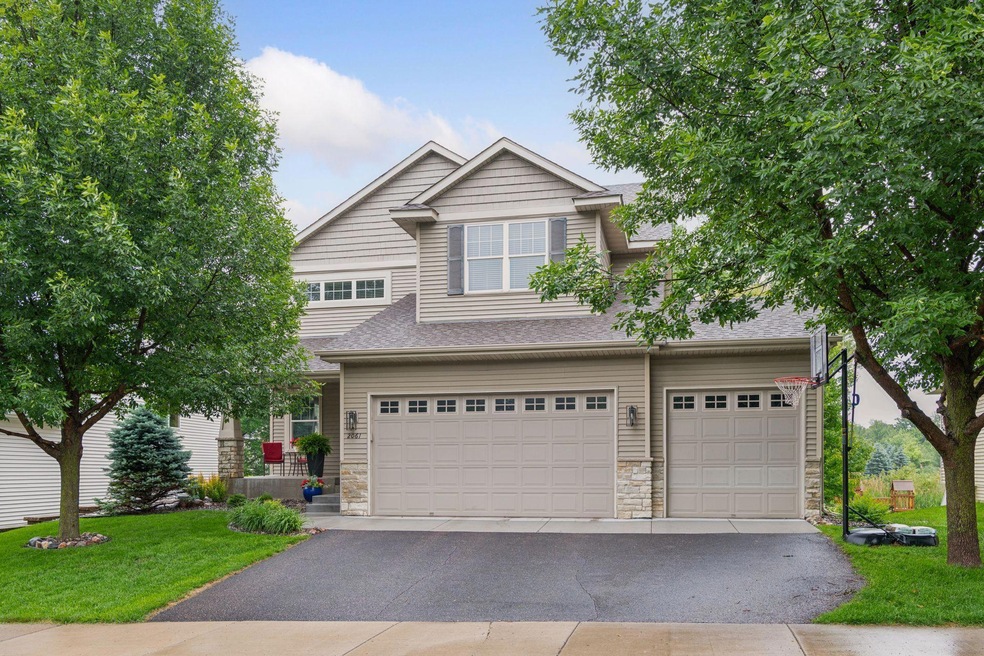
2061 Langston Ln NE Saint Michael, MN 55376
Highlights
- Deck
- Loft
- The kitchen features windows
- St. Michael Elementary School Rated A
- Stainless Steel Appliances
- 3 Car Attached Garage
About This Home
As of July 2025Exceptional home beautifully enhanced and lovingly maintained. Outstanding curb appeal and attractive exterior features including a walkout lot with privacy, lush landscaping and plantings, front porch sitting area, maintenance free deck with stairs to backyard, retaining wall and natural stone steps, hot tub, and a paver patio perfect for feet up by the fire! Main level boasts wide open living spaces ideal for big gatherings and functionality. Natural light pours in through large window openings with transoms and beautiful solid hardwood floors stretch throughout. Kitchen offers lots of cabinetry and an enormous center island with seating, stainless steel appliances, and newly installed quartz countertops and backsplash. Fireplace stone, 100-year-old reclaimed wood mantel and flanking built-ins add to the warmth and appeal of the main level family room. Powder room has been refreshed with on trend finishing touches and stylish wainscoting added to the convenient mudroom off the garage. Upper level is thoughtfully designed with loft space, laundry room with sink, full bath, three nice-sized secondary bedrooms, plus a generous owner's suite you may never leave! It includes two closets, a vaulted ceiling and pampering bath with a jetted tub, separate shower, and elevated double vanity. Walkout lower level offers great expansion possibilities with floor trusses and bath rough-in. EXTRAS includes all new carpet in 2025, newer mechanicals (AC 2023, furnace 2020, water heater 2017), new roof in 2018, irrigation system, 8' high garage doors, and a new shed in 2024. Available starting Thursday, 6/26!
Home Details
Home Type
- Single Family
Est. Annual Taxes
- $5,074
Year Built
- Built in 2004
Lot Details
- 10,019 Sq Ft Lot
- Lot Dimensions are 57x147x74x167
HOA Fees
- $29 Monthly HOA Fees
Parking
- 3 Car Attached Garage
- Garage Door Opener
Home Design
- Flex
- Pitched Roof
- Architectural Shingle Roof
Interior Spaces
- 2,760 Sq Ft Home
- 2-Story Property
- Family Room with Fireplace
- Dining Room
- Loft
Kitchen
- Range
- Microwave
- Dishwasher
- Stainless Steel Appliances
- Disposal
- The kitchen features windows
Bedrooms and Bathrooms
- 4 Bedrooms
- Walk-In Closet
Laundry
- Dryer
- Washer
Unfinished Basement
- Walk-Out Basement
- Basement Fills Entire Space Under The House
- Sump Pump
- Drain
- Basement Storage
Eco-Friendly Details
- Air Exchanger
Outdoor Features
- Deck
- Patio
Utilities
- Forced Air Heating and Cooling System
- Underground Utilities
Community Details
- Association fees include professional mgmt, trash
- Genesis Property Management Association, Phone Number (763) 424-0300
- The Landings Of Crow River 2Nd Subdivision
Listing and Financial Details
- Assessor Parcel Number 114265001030
Ownership History
Purchase Details
Purchase Details
Similar Homes in Saint Michael, MN
Home Values in the Area
Average Home Value in this Area
Purchase History
| Date | Type | Sale Price | Title Company |
|---|---|---|---|
| Foreclosure Deed | $227,000 | -- | |
| Warranty Deed | $374,225 | -- |
Property History
| Date | Event | Price | Change | Sq Ft Price |
|---|---|---|---|---|
| 07/28/2025 07/28/25 | Sold | $516,500 | +3.3% | $187 / Sq Ft |
| 07/21/2025 07/21/25 | Pending | -- | -- | -- |
| 06/26/2025 06/26/25 | For Sale | $500,000 | -- | $181 / Sq Ft |
Tax History Compared to Growth
Tax History
| Year | Tax Paid | Tax Assessment Tax Assessment Total Assessment is a certain percentage of the fair market value that is determined by local assessors to be the total taxable value of land and additions on the property. | Land | Improvement |
|---|---|---|---|---|
| 2025 | $4,980 | $455,900 | $100,000 | $355,900 |
| 2024 | $4,980 | $447,400 | $95,000 | $352,400 |
| 2023 | $4,972 | $470,000 | $98,300 | $371,700 |
| 2022 | $4,736 | $434,400 | $91,000 | $343,400 |
| 2021 | $4,832 | $355,300 | $65,000 | $290,300 |
| 2020 | $4,656 | $350,700 | $65,000 | $285,700 |
| 2019 | $4,588 | $331,200 | $0 | $0 |
| 2018 | $4,190 | $314,000 | $0 | $0 |
| 2017 | $4,008 | $294,300 | $0 | $0 |
| 2016 | $3,834 | $0 | $0 | $0 |
| 2015 | $3,782 | $0 | $0 | $0 |
| 2014 | -- | $0 | $0 | $0 |
Agents Affiliated with this Home
-

Seller's Agent in 2025
Jay Staats
Edina Realty, Inc.
(612) 719-3559
3 in this area
102 Total Sales
-

Buyer's Agent in 2025
Douglas Donovan
Edina Realty, Inc.
(651) 261-5544
1 in this area
124 Total Sales
Map
Source: NorthstarMLS
MLS Number: 6742085
APN: 114-265-001030
- 11519 22nd Cir NE
- 11608 21st St NE
- 2250 Lancaster Ave NE
- 11419 17th St NE
- 2560 Lander Ave NE
- 11154 16th St NE
- 2301 Keystone Ave NE
- 11076 16th St NE
- 1807 Lachman Ave NE
- 11064 16th St NE
- 10914 23rd St NE
- 11371 16th St NE
- 11291 16th St NE
- 11102 16th St NE
- 11096 16th St NE
- 2301 Kester Ave NE
- 11056 26th St NE
- 2348 Kester Ave NE
- 2640 Kenwood Ave NE
- 2842 Kepler Ave NE






