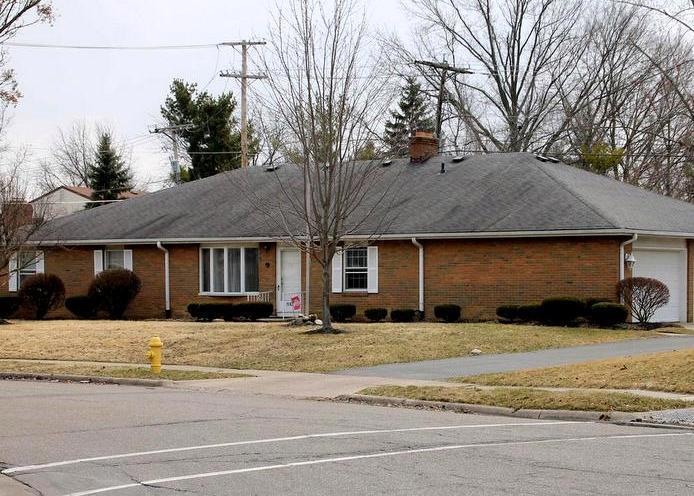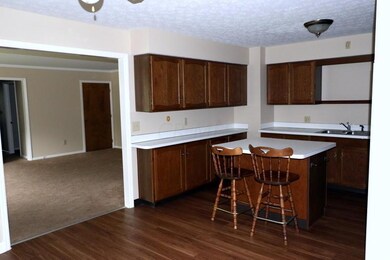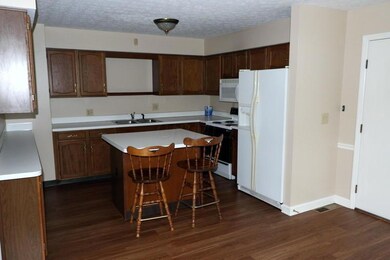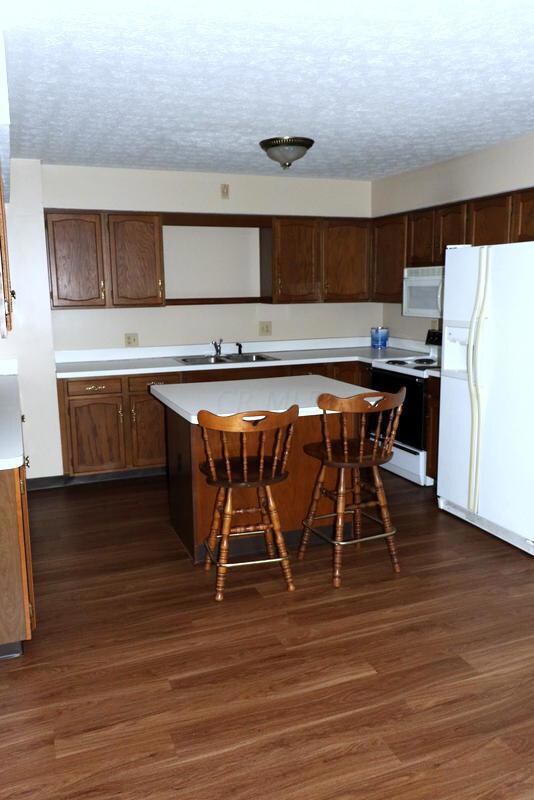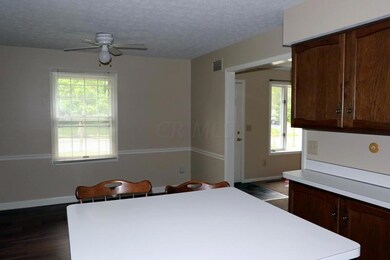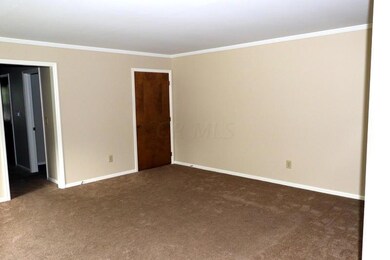
2061 Mackenzie Dr Columbus, OH 43220
Highlights
- Ranch Style House
- 1 Car Attached Garage
- Carpet
- Greensview Elementary School Rated A
- Forced Air Heating and Cooling System
About This Home
As of July 2016AGENT/OWNER. BRICK RANCH WITH 2 BR, 1.5 BATH AND LARGE DINING AREA OFF KITCHEN. 1,218 SQ FT WITH NEWER CARPET AND KITCHEN FLOORING. FULL BASEMENT FOR PLENTY OF STORAGE. NEUTRAL DECOR THROUGHOUT. CLOSE TO SHOPS, RESTAURANTS AND PARKS!
Last Agent to Sell the Property
RE/MAX Premier Choice License #311078 Listed on: 06/30/2016

Property Details
Home Type
- Condominium
Est. Annual Taxes
- $3,299
Year Built
- Built in 1977
Lot Details
- 1 Common Wall
Parking
- 1 Car Attached Garage
Home Design
- Ranch Style House
- Brick Exterior Construction
- Block Foundation
Interior Spaces
- 1,218 Sq Ft Home
- Insulated Windows
- Basement
- Recreation or Family Area in Basement
- Laundry on lower level
Kitchen
- Electric Range
- Dishwasher
Flooring
- Carpet
- Vinyl
Bedrooms and Bathrooms
- 2 Main Level Bedrooms
Utilities
- Forced Air Heating and Cooling System
- Heating System Uses Gas
Community Details
- Property has a Home Owners Association
Listing and Financial Details
- Home warranty included in the sale of the property
- Assessor Parcel Number 070-014265
Ownership History
Purchase Details
Purchase Details
Home Financials for this Owner
Home Financials are based on the most recent Mortgage that was taken out on this home.Purchase Details
Purchase Details
Home Financials for this Owner
Home Financials are based on the most recent Mortgage that was taken out on this home.Purchase Details
Home Financials for this Owner
Home Financials are based on the most recent Mortgage that was taken out on this home.Purchase Details
Similar Homes in Columbus, OH
Home Values in the Area
Average Home Value in this Area
Purchase History
| Date | Type | Sale Price | Title Company |
|---|---|---|---|
| Quit Claim Deed | -- | None Listed On Document | |
| Executors Deed | $260,000 | Crown Search Services | |
| Interfamily Deed Transfer | -- | None Available | |
| Warranty Deed | $150,000 | Title First Agency Inc | |
| Fiduciary Deed | $130,700 | Title First Agency | |
| Executors Deed | $119,900 | Esquire Title |
Mortgage History
| Date | Status | Loan Amount | Loan Type |
|---|---|---|---|
| Previous Owner | $200,000 | New Conventional |
Property History
| Date | Event | Price | Change | Sq Ft Price |
|---|---|---|---|---|
| 03/27/2025 03/27/25 | Off Market | $1,100 | -- | -- |
| 07/26/2016 07/26/16 | Sold | $150,000 | 0.0% | $123 / Sq Ft |
| 06/30/2016 06/30/16 | For Sale | $150,000 | 0.0% | $123 / Sq Ft |
| 07/05/2015 07/05/15 | Rented | $1,100 | 0.0% | -- |
| 06/05/2015 06/05/15 | Rented | $1,100 | -8.3% | -- |
| 06/05/2015 06/05/15 | For Rent | $1,200 | 0.0% | -- |
| 07/30/2013 07/30/13 | Sold | $130,660 | -9.3% | $107 / Sq Ft |
| 06/30/2013 06/30/13 | Pending | -- | -- | -- |
| 09/12/2012 09/12/12 | For Sale | $144,000 | -- | $118 / Sq Ft |
Tax History Compared to Growth
Tax History
| Year | Tax Paid | Tax Assessment Tax Assessment Total Assessment is a certain percentage of the fair market value that is determined by local assessors to be the total taxable value of land and additions on the property. | Land | Improvement |
|---|---|---|---|---|
| 2024 | $5,290 | $88,310 | $17,500 | $70,810 |
| 2023 | $5,049 | $88,305 | $17,500 | $70,805 |
| 2022 | $4,430 | $61,430 | $8,050 | $53,380 |
| 2021 | $3,259 | $61,430 | $8,050 | $53,380 |
| 2020 | $3,230 | $61,430 | $8,050 | $53,380 |
| 2019 | $3,097 | $53,410 | $7,000 | $46,410 |
| 2018 | $3,226 | $53,410 | $7,000 | $46,410 |
| 2017 | $3,187 | $53,410 | $7,000 | $46,410 |
| 2016 | $3,301 | $48,620 | $7,560 | $41,060 |
| 2015 | $3,372 | $48,620 | $7,560 | $41,060 |
| 2014 | $3,302 | $48,620 | $7,560 | $41,060 |
| 2013 | $1,689 | $46,305 | $7,210 | $39,095 |
Agents Affiliated with this Home
-
Unknown Bower

Seller's Agent in 2016
Unknown Bower
RE/MAX
(614) 496-4477
10 in this area
30 Total Sales
-
Mona Kelemen
M
Buyer's Agent in 2016
Mona Kelemen
Crites Realty Company
(614) 451-2439
1 Total Sale
Map
Source: Columbus and Central Ohio Regional MLS
MLS Number: 216023619
APN: 070-014265
- 4651 Nugent Dr
- 2060 Fontenay Place
- 4760 Coach Rd Unit 14
- 2328 Sedgwick Dr
- 2012 Willoway Ct S
- 1820 Willoway Cir S Unit 1820
- 2305 Haverford Rd
- 2484 Danvers Ct
- 4756/4758 Moreland Dr W
- 2450 Sandover Rd
- 4924 Reed Rd Unit B
- 2067 Park Run Dr Unit D
- 4939 Stonehaven Dr Unit 4939
- 1614 Lafayette Dr Unit 1614
- 2560 Chartwell Rd
- 1611 Lafayette Dr Unit 1611
- 1572 Lafayette Dr Unit 1572
- 2245 Hedgerow Rd Unit C
- 1533 Sandringham Ct
- 2160 Hedgerow Rd Unit 2160C
