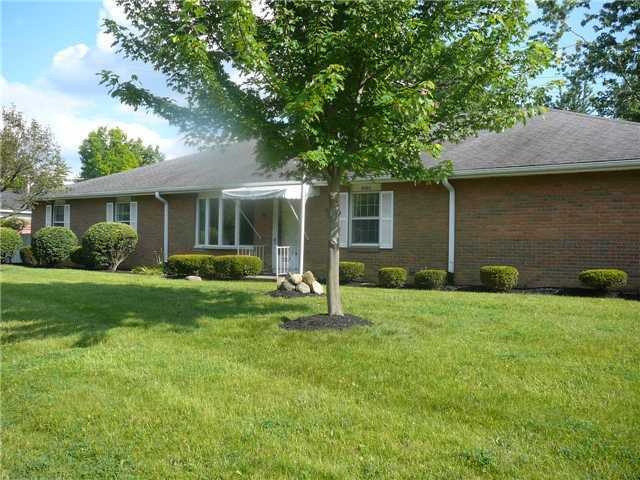
2061 Mackenzie Dr Columbus, OH 43220
Highlights
- Ranch Style House
- Attached Garage
- Forced Air Heating and Cooling System
- Greensview Elementary School Rated A
About This Home
As of July 2016NEW (2012) AC & FURNACE! WONDERFUL CURB APPEAL-READY TO MOVE IN! ISLAND KITCHEN W/LOVELY FRONT DINING AREA OVERLOOKING FRONT YARD. FULL BASEMENT FOR GREAT STORAGE. 1+ CAR GARAGE. WALK TO SHOPS! SHARED EXPENSES W/NEXT UNIT WHICH SHARES COMMON WALL, INSURANCE & WATER. WATER METER IS IN THIS UNIT BUT WATER BILLED SEPARATELY.
Last Agent to Sell the Property
RE/MAX Premier Choice License #311078 Listed on: 09/12/2012

Property Details
Home Type
- Condominium
Est. Annual Taxes
- $2,413
Year Built
- Built in 1977
Lot Details
- 1 Common Wall
Parking
- Attached Garage
Home Design
- Ranch Style House
- Block Foundation
Interior Spaces
- 1,218 Sq Ft Home
- Insulated Windows
- Laundry on lower level
- Basement
Kitchen
- Electric Range
- Dishwasher
Bedrooms and Bathrooms
- 2 Main Level Bedrooms
Utilities
- Forced Air Heating and Cooling System
- Heating System Uses Gas
Listing and Financial Details
- Assessor Parcel Number 070-014265
Ownership History
Purchase Details
Home Financials for this Owner
Home Financials are based on the most recent Mortgage that was taken out on this home.Purchase Details
Purchase Details
Home Financials for this Owner
Home Financials are based on the most recent Mortgage that was taken out on this home.Purchase Details
Home Financials for this Owner
Home Financials are based on the most recent Mortgage that was taken out on this home.Purchase Details
Similar Homes in Columbus, OH
Home Values in the Area
Average Home Value in this Area
Purchase History
| Date | Type | Sale Price | Title Company |
|---|---|---|---|
| Executors Deed | $260,000 | Crown Search Services | |
| Interfamily Deed Transfer | -- | None Available | |
| Warranty Deed | $150,000 | Title First Agency Inc | |
| Fiduciary Deed | $130,700 | Title First Agency | |
| Executors Deed | $119,900 | Esquire Title |
Mortgage History
| Date | Status | Loan Amount | Loan Type |
|---|---|---|---|
| Previous Owner | $200,000 | New Conventional |
Property History
| Date | Event | Price | Change | Sq Ft Price |
|---|---|---|---|---|
| 03/27/2025 03/27/25 | Off Market | $1,100 | -- | -- |
| 07/26/2016 07/26/16 | Sold | $150,000 | 0.0% | $123 / Sq Ft |
| 06/30/2016 06/30/16 | For Sale | $150,000 | 0.0% | $123 / Sq Ft |
| 07/05/2015 07/05/15 | Rented | $1,100 | 0.0% | -- |
| 06/05/2015 06/05/15 | Rented | $1,100 | -8.3% | -- |
| 06/05/2015 06/05/15 | For Rent | $1,200 | 0.0% | -- |
| 07/30/2013 07/30/13 | Sold | $130,660 | -9.3% | $107 / Sq Ft |
| 06/30/2013 06/30/13 | Pending | -- | -- | -- |
| 09/12/2012 09/12/12 | For Sale | $144,000 | -- | $118 / Sq Ft |
Tax History Compared to Growth
Tax History
| Year | Tax Paid | Tax Assessment Tax Assessment Total Assessment is a certain percentage of the fair market value that is determined by local assessors to be the total taxable value of land and additions on the property. | Land | Improvement |
|---|---|---|---|---|
| 2024 | $5,290 | $88,310 | $17,500 | $70,810 |
| 2023 | $5,049 | $88,305 | $17,500 | $70,805 |
| 2022 | $4,430 | $61,430 | $8,050 | $53,380 |
| 2021 | $3,259 | $61,430 | $8,050 | $53,380 |
| 2020 | $3,230 | $61,430 | $8,050 | $53,380 |
| 2019 | $3,097 | $53,410 | $7,000 | $46,410 |
| 2018 | $3,226 | $53,410 | $7,000 | $46,410 |
| 2017 | $3,187 | $53,410 | $7,000 | $46,410 |
| 2016 | $3,301 | $48,620 | $7,560 | $41,060 |
| 2015 | $3,372 | $48,620 | $7,560 | $41,060 |
| 2014 | $3,302 | $48,620 | $7,560 | $41,060 |
| 2013 | $1,689 | $46,305 | $7,210 | $39,095 |
Agents Affiliated with this Home
-
Unknown Bower

Seller's Agent in 2016
Unknown Bower
RE/MAX
(614) 496-4477
10 in this area
32 Total Sales
-
Mona Kelemen
M
Buyer's Agent in 2016
Mona Kelemen
Crites Realty Company
(614) 451-2439
Map
Source: Columbus and Central Ohio Regional MLS
MLS Number: 212030902
APN: 070-014265
- 4651 Nugent Dr
- 2060 Fontenay Place
- 4760 Coach Rd Unit 14
- 4656 Crompton Dr
- 4800 Merrifield Place Unit 14
- 4558 Crompton Dr
- 4570 Cassill St
- 1820 Willoway Cir S Unit 1820
- 2450 Sandover Rd
- 1761 Willoway Cir N
- 2082 Park Run Dr Unit A
- 4924 Reed Rd Unit B
- 1731 Moreland Dr
- 2570 Lane Rd
- 5198 Dierker Rd Unit D
- 4211 Woodbridge Rd
- 2245 Hedgerow Rd Unit C
- 1551 Lafayette Dr Unit B
- 5210 Chevy Chase Ct
- 2253 Hedgerow Rd Unit ''C''
