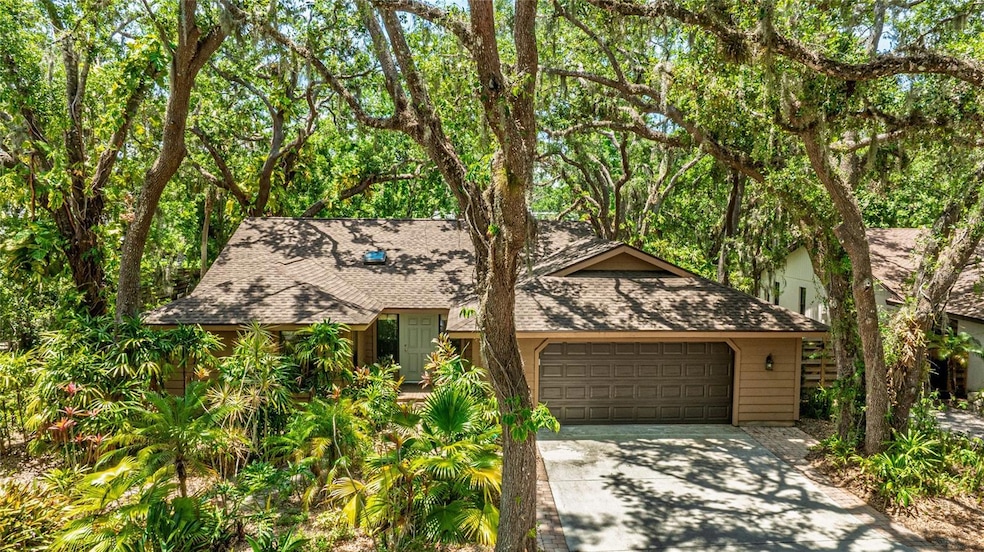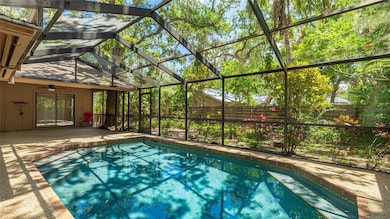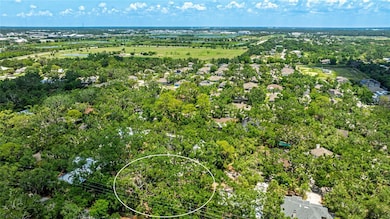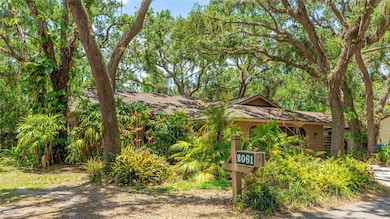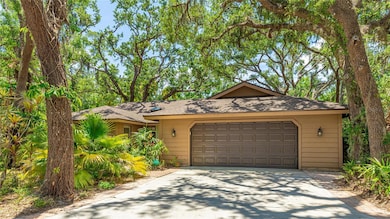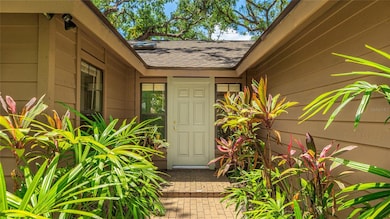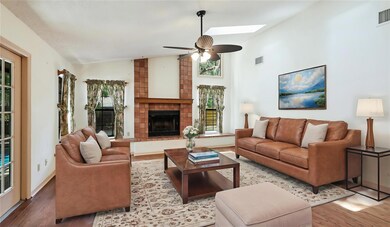
2061 Misty Sunrise Trail Sarasota, FL 34240
Estimated payment $3,117/month
Highlights
- Screened Pool
- View of Trees or Woods
- Living Room with Fireplace
- Tatum Ridge Elementary School Rated A-
- Open Floorplan
- Cathedral Ceiling
About This Home
Under contract-accepting backup offers. One or more photo(s) has been virtually staged. Tucked beneath a canopy of majestic oaks in the peaceful and established Sylvan Lea community, this 4-bedroom, 2-bath pool home offers a tranquil escape surrounded by mature tropical landscaping and timeless Florida charm. A widened paver driveway welcomes you home, while vaulted ceilings, skylights, and a wood-burning fireplace create a warm and airy interior in the spacious great room. The open-concept kitchen features granite countertops, wood cabinetry, stainless appliances, and a breakfast bar ideal for casual gatherings. A flexible bonus room just off the kitchen functions beautifully as a formal dining space, home office, or den and opens through French doors to a screened atrium. Thoughtful updates include a new roof (2021), ceiling fans, epoxy garage flooring with built-in cabinetry, French doors at the atrium and entry, and refreshed flooring in the living room and two bedrooms. Step outside to your private screened lanai and enjoy the sparkling heated pool, comfortably shaded year-round under the native tree canopy, along with a fully fenced backyard featuring peaceful garden views and frequent visits from a family of Piliated Woodpeckers and Red-Shoulder Hawks. Bike or walk to the Celery Fields and Sarasota Audubon Nature Center, and minutes from the Big Cat Habitat, this location blends a love for nature with everyday convenience. The nearby Fruitville Farms plaza offers a newly built Publix, dining, and retail options, with additional development underway along the north side of Fruitville Road for even greater access to all you need. Residents enjoy the quiet, well-maintained character of Sylvan Lea with no through-traffic and easy proximity to I-75, downtown Sarasota, cultural venues, parks, trails, and world-famous Gulf beaches. **THIS PROPERTY QUALIFIES FOR A 1% LENDER INCENTIVE IF USING PREFERRED LENDER. INQUIRE FOR MORE DETAILS.**
Last Listed By
KW COASTAL LIVING III Brokerage Phone: 941-900-4151 License #3283821 Listed on: 05/22/2025

Open House Schedule
-
Saturday, May 31, 202512:00 to 3:00 pm5/31/2025 12:00:00 PM +00:005/31/2025 3:00:00 PM +00:00Add to Calendar
-
Sunday, June 01, 20251:00 to 3:00 pm6/1/2025 1:00:00 PM +00:006/1/2025 3:00:00 PM +00:00Add to Calendar
Home Details
Home Type
- Single Family
Est. Annual Taxes
- $4,973
Year Built
- Built in 1984
Lot Details
- 0.28 Acre Lot
- South Facing Home
- Wood Fence
- Mature Landscaping
- Landscaped with Trees
- Property is zoned RSF1
HOA Fees
- $50 Monthly HOA Fees
Parking
- 2 Car Attached Garage
- Garage Door Opener
- Driveway
Property Views
- Woods
- Pool
Home Design
- Slab Foundation
- Frame Construction
- Shingle Roof
- Wood Siding
Interior Spaces
- 2,018 Sq Ft Home
- 1-Story Property
- Open Floorplan
- Cathedral Ceiling
- Ceiling Fan
- Skylights
- Wood Burning Fireplace
- Window Treatments
- French Doors
- Sliding Doors
- Family Room Off Kitchen
- Living Room with Fireplace
- Combination Dining and Living Room
Kitchen
- Eat-In Kitchen
- Breakfast Bar
- Range with Range Hood
- Dishwasher
- Stone Countertops
- Solid Wood Cabinet
- Disposal
Flooring
- Brick
- Carpet
- Laminate
- Tile
Bedrooms and Bathrooms
- 4 Bedrooms
- Split Bedroom Floorplan
- Walk-In Closet
- 2 Full Bathrooms
- Single Vanity
- Shower Only
Laundry
- Laundry Room
- Dryer
- Washer
Pool
- Screened Pool
- Heated In Ground Pool
- Gunite Pool
- Fence Around Pool
- Pool Deck
Outdoor Features
- Covered patio or porch
- Exterior Lighting
- Private Mailbox
Schools
- Tatum Ridge Elementary School
- Mcintosh Middle School
- Sarasota High School
Utilities
- Central Heating and Cooling System
- Thermostat
- High Speed Internet
- Cable TV Available
Community Details
- Association fees include private road
- Sue Watts Association, Phone Number (215) 872-3549
- Visit Association Website
- Sylvan Lea Community
- Sylvan Lea Subdivision
- The community has rules related to building or community restrictions, deed restrictions
Listing and Financial Details
- Visit Down Payment Resource Website
- Legal Lot and Block 5 / A
- Assessor Parcel Number 0236130011
Map
Home Values in the Area
Average Home Value in this Area
Tax History
| Year | Tax Paid | Tax Assessment Tax Assessment Total Assessment is a certain percentage of the fair market value that is determined by local assessors to be the total taxable value of land and additions on the property. | Land | Improvement |
|---|---|---|---|---|
| 2024 | $4,991 | $426,473 | -- | -- |
| 2023 | $4,991 | $414,051 | $0 | $0 |
| 2022 | $4,621 | $381,700 | $140,400 | $241,300 |
| 2021 | $2,523 | $200,893 | $0 | $0 |
| 2020 | $2,517 | $198,119 | $0 | $0 |
| 2019 | $2,419 | $193,665 | $0 | $0 |
| 2018 | $2,351 | $190,054 | $0 | $0 |
| 2017 | $2,338 | $186,145 | $0 | $0 |
| 2016 | $2,326 | $225,800 | $67,800 | $158,000 |
| 2015 | $2,363 | $196,200 | $54,200 | $142,000 |
| 2014 | $2,352 | $176,958 | $0 | $0 |
Property History
| Date | Event | Price | Change | Sq Ft Price |
|---|---|---|---|---|
| 05/28/2025 05/28/25 | Pending | -- | -- | -- |
| 05/22/2025 05/22/25 | For Sale | $500,000 | +16.3% | $248 / Sq Ft |
| 07/15/2021 07/15/21 | Sold | $430,000 | +7.5% | $213 / Sq Ft |
| 05/20/2021 05/20/21 | Pending | -- | -- | -- |
| 05/18/2021 05/18/21 | For Sale | $400,000 | -- | $198 / Sq Ft |
Purchase History
| Date | Type | Sale Price | Title Company |
|---|---|---|---|
| Warranty Deed | $430,000 | Sun Gulf Re Services Llc | |
| Warranty Deed | $171,000 | -- |
Mortgage History
| Date | Status | Loan Amount | Loan Type |
|---|---|---|---|
| Open | $220,000 | New Conventional | |
| Closed | $220,000 | No Value Available | |
| Previous Owner | $59,900 | New Conventional | |
| Previous Owner | $72,000 | Credit Line Revolving | |
| Previous Owner | $61,000 | No Value Available |
Similar Homes in Sarasota, FL
Source: Stellar MLS
MLS Number: A4653249
APN: 0236-13-0011
- 2072 Misty Sunrise Trail
- 4986 Antiquity Way
- 1573 Shadow Ridge Cir
- 7158 S Leewynn Dr
- 6664 Deering Cir
- 2260 Island Creek Rd
- 7419 Albert Tillinghast Dr
- 7299 S Leewynn Dr
- 7315 Bianco Duck Ct
- 4789 Vasca Dr
- 1968 Rolling Green Cir
- 7390 Deer Crossing Ct
- 7419 Roxye Ln
- 7581 Palmer Glen Cir
- 2914 Dick Wilson Dr
- 7302 Deer Crossing Ct
- 7480 Aguila Dr
- 4702 Vasca Dr
- 7596 Palmer Glen Cir
- 5525 Twilight Grey Ln
