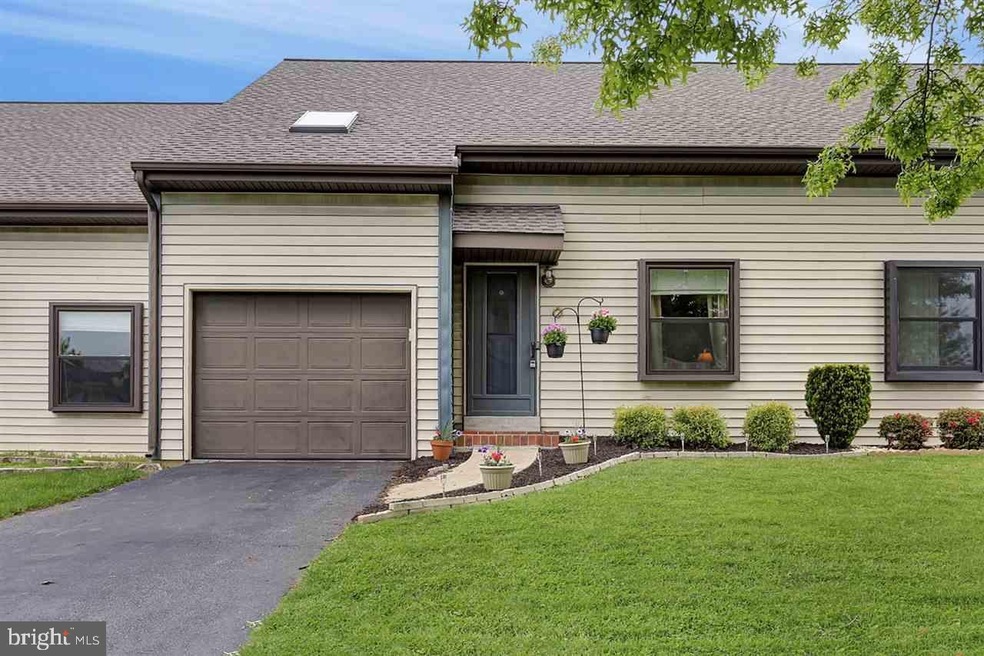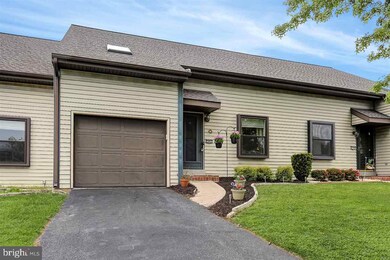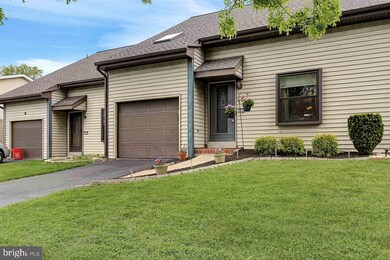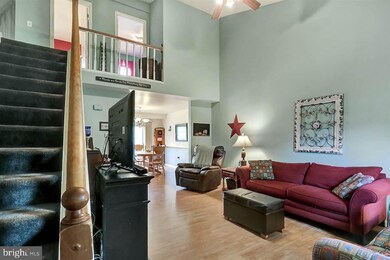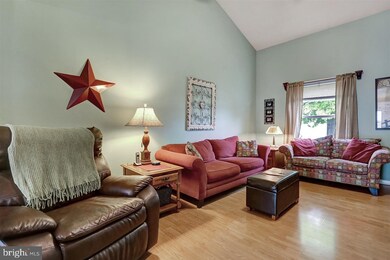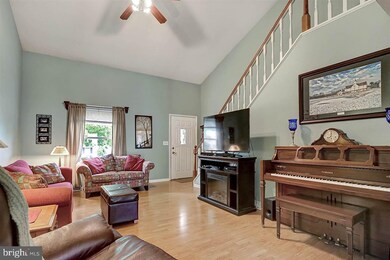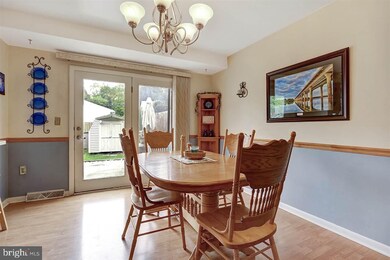
2061 Mountain View Rd Middletown, PA 17057
Lower Swatara Township NeighborhoodHighlights
- No HOA
- 1 Car Attached Garage
- Laundry Room
- Den
- Patio
- Shed
About This Home
As of August 2022Ready to move in town home and no HOA fees. Three bedrooms with one and one half baths. Third bedroom has skylight and steps down. Extra storage space available. Nice size living room with vaulted ceilings leading to kitchen and dining room combo. Kitchen appliances and one of the sheds stay. First floor laundry and half bath lead to one car garage. Many items have been upgraded over the years. Please call for any additional questions or for your own personal showing.
Townhouse Details
Home Type
- Townhome
Est. Annual Taxes
- $2,642
Year Built
- Built in 1987
Lot Details
- 3,485 Sq Ft Lot
- Cleared Lot
Parking
- 1 Car Attached Garage
- Garage Door Opener
- Off-Street Parking
Home Design
- Frame Construction
- Fiberglass Roof
- Asphalt Roof
- Vinyl Siding
Interior Spaces
- 1,380 Sq Ft Home
- Property has 2 Levels
- Ceiling Fan
- Dining Room
- Den
- Laundry Room
Kitchen
- Electric Oven or Range
- Microwave
- Dishwasher
Bedrooms and Bathrooms
- 3 Bedrooms
- En-Suite Primary Bedroom
- 1.5 Bathrooms
Home Security
Outdoor Features
- Patio
- Shed
Schools
- Kunkel Elementary School
- Middletown Area High School
Utilities
- Forced Air Heating and Cooling System
- Heat Pump System
- Cable TV Available
Community Details
- No Home Owners Association
- Fire and Smoke Detector
Listing and Financial Details
- Assessor Parcel Number 36-012-396-000-0000
Ownership History
Purchase Details
Home Financials for this Owner
Home Financials are based on the most recent Mortgage that was taken out on this home.Purchase Details
Home Financials for this Owner
Home Financials are based on the most recent Mortgage that was taken out on this home.Similar Home in Middletown, PA
Home Values in the Area
Average Home Value in this Area
Purchase History
| Date | Type | Sale Price | Title Company |
|---|---|---|---|
| Deed | $180,500 | None Listed On Document | |
| Deed | $122,500 | None Available |
Mortgage History
| Date | Status | Loan Amount | Loan Type |
|---|---|---|---|
| Open | $72,600 | New Conventional | |
| Previous Owner | $38,600 | New Conventional | |
| Previous Owner | $120,280 | FHA | |
| Previous Owner | $75,839 | FHA | |
| Previous Owner | $28,725 | Unknown | |
| Previous Owner | $25,000 | Unknown | |
| Previous Owner | $8,560 | Unknown | |
| Previous Owner | $7,500 | Future Advance Clause Open End Mortgage |
Property History
| Date | Event | Price | Change | Sq Ft Price |
|---|---|---|---|---|
| 08/18/2022 08/18/22 | Sold | $180,500 | +12.8% | $131 / Sq Ft |
| 07/15/2022 07/15/22 | Pending | -- | -- | -- |
| 07/13/2022 07/13/22 | For Sale | $160,000 | +30.6% | $116 / Sq Ft |
| 07/29/2016 07/29/16 | Sold | $122,500 | -1.9% | $89 / Sq Ft |
| 06/15/2016 06/15/16 | Pending | -- | -- | -- |
| 05/19/2016 05/19/16 | For Sale | $124,900 | -- | $91 / Sq Ft |
Tax History Compared to Growth
Tax History
| Year | Tax Paid | Tax Assessment Tax Assessment Total Assessment is a certain percentage of the fair market value that is determined by local assessors to be the total taxable value of land and additions on the property. | Land | Improvement |
|---|---|---|---|---|
| 2025 | $2,922 | $77,100 | $11,300 | $65,800 |
| 2024 | $2,736 | $77,100 | $11,300 | $65,800 |
| 2023 | $2,675 | $77,100 | $11,300 | $65,800 |
| 2022 | $2,637 | $77,100 | $11,300 | $65,800 |
| 2021 | $2,637 | $77,100 | $11,300 | $65,800 |
| 2020 | $2,644 | $77,100 | $11,300 | $65,800 |
| 2019 | $2,602 | $77,100 | $11,300 | $65,800 |
| 2018 | $2,602 | $77,100 | $11,300 | $65,800 |
| 2017 | $2,595 | $77,100 | $11,300 | $65,800 |
| 2016 | $0 | $77,100 | $11,300 | $65,800 |
| 2015 | -- | $77,100 | $11,300 | $65,800 |
| 2014 | -- | $77,100 | $11,300 | $65,800 |
Agents Affiliated with this Home
-
Josh Clouser

Seller's Agent in 2022
Josh Clouser
RE/MAX
(717) 441-2798
5 in this area
106 Total Sales
-
CINDY KAMBIC

Buyer's Agent in 2022
CINDY KAMBIC
Howard Hanna
(717) 756-5675
2 in this area
30 Total Sales
-
Lisa Montalvo

Seller's Agent in 2016
Lisa Montalvo
Turn Key Realty Group
(717) 802-9099
1 in this area
229 Total Sales
Map
Source: Bright MLS
MLS Number: 1003206931
APN: 36-012-396
- 304 Rosedale Ave
- 412 Edinburgh Rd
- 452 Eshelman St
- 460 Lumber St
- 417 Eshelman St
- 527 Eshelman St
- 475 2nd St
- 276 Broad St
- 0 Walnut St
- 15 Shirley Dr
- 8 Heathglen Rd
- 104 Paxton St
- 63 Roop St
- 1021 Williams Dr
- 1022 Williams Dr
- 0 S Eisenhower Blvd
- 160 Hartford Dr
- 24 Wetzel St
- 1420 Woodridge Dr
- 2697 Fulling Mill Rd
