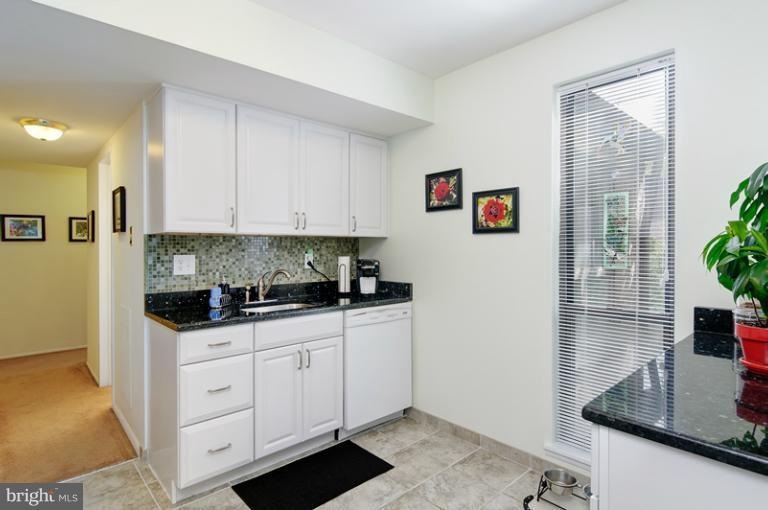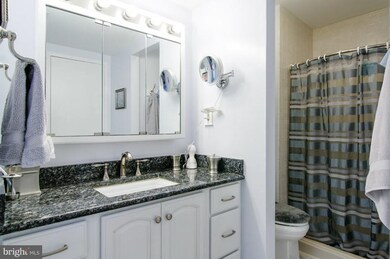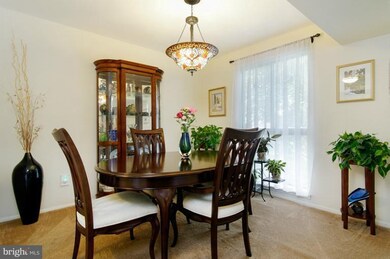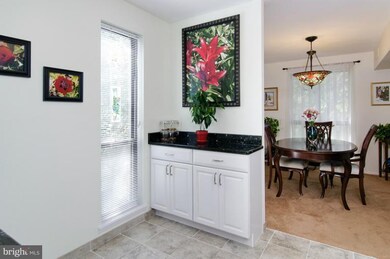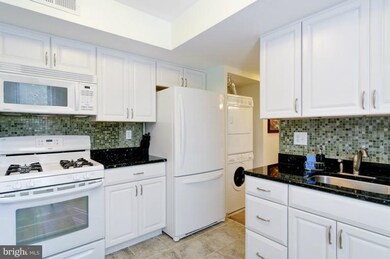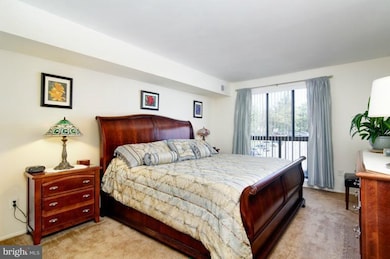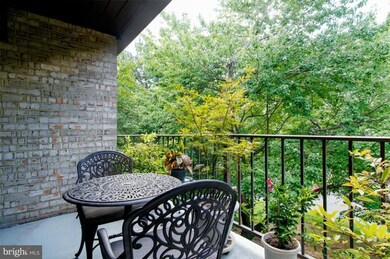
2061 Royal Fern Ct Unit 21C Reston, VA 20191
Highlights
- Fitness Center
- View of Trees or Woods
- Community Lake
- Langston Hughes Middle School Rated A-
- Colonial Architecture
- 3-minute walk to Colts Neck Park
About This Home
As of November 2012YOU WON"T FIND ONE BETTER ! ! Large, spacious condo with everything updated! Over 1300 sq. ft ! High Efficiency Trane Furnace just 2 yrs new! Kitchen and Baths are straight out of a magazine! Top floor end unit with oversized balcony! Relax and watch the leaves change color ! Condo fee covers all utilites except electric! Close to new future Metro stops at Wiehle and Reston Town Center !
Last Agent to Sell the Property
Weichert, REALTORS License #0225112698 Listed on: 09/21/2012

Last Buyer's Agent
Ellen Moyer
Corcoran McEnearney

Property Details
Home Type
- Condominium
Est. Annual Taxes
- $1,824
Year Built
- Built in 1973
HOA Fees
Home Design
- Colonial Architecture
- Brick Exterior Construction
Interior Spaces
- 1,313 Sq Ft Home
- Property has 1 Level
- Traditional Floor Plan
- Window Treatments
- Living Room
- Dining Room
- Views of Woods
Kitchen
- Gas Oven or Range
- Self-Cleaning Oven
- Stove
- Microwave
- Dishwasher
- Upgraded Countertops
- Disposal
Bedrooms and Bathrooms
- 3 Main Level Bedrooms
- En-Suite Primary Bedroom
- En-Suite Bathroom
- 2 Full Bathrooms
Laundry
- Laundry Room
- Stacked Washer and Dryer
Parking
- Parking Space Number Location: 344
- Surface Parking
- 1 Assigned Parking Space
Utilities
- Forced Air Heating and Cooling System
- Vented Exhaust Fan
- Programmable Thermostat
- Natural Gas Water Heater
Additional Features
- Air Cleaner
- Backs to Trees or Woods
Listing and Financial Details
- Home warranty included in the sale of the property
- Assessor Parcel Number 26-1-6-40-21C
Community Details
Overview
- Association fees include common area maintenance, exterior building maintenance, gas, heat, management, insurance, pool(s), recreation facility, reserve funds, sewer, trash, water
- Low-Rise Condominium
- Model C
- Southgate Community
- The community has rules related to alterations or architectural changes, parking rules, no recreational vehicles, boats or trailers
- Community Lake
- Planned Unit Development
Amenities
- Common Area
- Community Center
- Meeting Room
- Party Room
- Recreation Room
Recreation
- Tennis Courts
- Community Basketball Court
- Community Playground
- Fitness Center
- Community Indoor Pool
- Jogging Path
- Bike Trail
Similar Homes in Reston, VA
Home Values in the Area
Average Home Value in this Area
Property History
| Date | Event | Price | Change | Sq Ft Price |
|---|---|---|---|---|
| 04/16/2021 04/16/21 | Rented | $1,900 | 0.0% | -- |
| 04/12/2021 04/12/21 | Under Contract | -- | -- | -- |
| 03/26/2021 03/26/21 | For Rent | $1,900 | 0.0% | -- |
| 11/16/2012 11/16/12 | Sold | $235,000 | -2.0% | $179 / Sq Ft |
| 09/22/2012 09/22/12 | Pending | -- | -- | -- |
| 09/21/2012 09/21/12 | For Sale | $239,900 | -- | $183 / Sq Ft |
Tax History Compared to Growth
Agents Affiliated with this Home
-
Jean Beatty

Seller's Agent in 2021
Jean Beatty
Washington Fine Properties
(301) 641-4149
4 in this area
160 Total Sales
-
Rengin Morro

Buyer's Agent in 2021
Rengin Morro
McEnearney Associates
(703) 609-6621
1 in this area
27 Total Sales
-
Chris Cochran

Seller's Agent in 2012
Chris Cochran
Weichert Corporate
(703) 593-4954
17 Total Sales
-
E
Buyer's Agent in 2012
Ellen Moyer
McEnearney Associates
(703) 298-6444
Map
Source: Bright MLS
MLS Number: 1004171206
- 2049 Royal Fern Ct Unit 43/21C
- 2042 Royal Fern Ct Unit 18/11B
- 2412 Southgate Square
- 2192 Golf Course Dr
- 11784 Indian Ridge Rd
- 11681 Newbridge Ct
- 11645 Newbridge Ct
- 2231 Sanibel Dr
- 11726 Indian Ridge Rd
- 2321 Freetown Ct Unit 24/11C
- 11627 Newbridge Ct
- 2238 Sanibel Dr
- 2241 Cartwright Place
- 11712 Indian Ridge Rd
- 2150 Greenkeepers Ct
- 2329 Freetown Ct Unit 2B
- 11839 Shire Ct Unit 31D
- 11748 Sunrise Valley Dr
- 11770 Sunrise Valley Dr Unit 420
- 11770 Sunrise Valley Dr Unit 120
