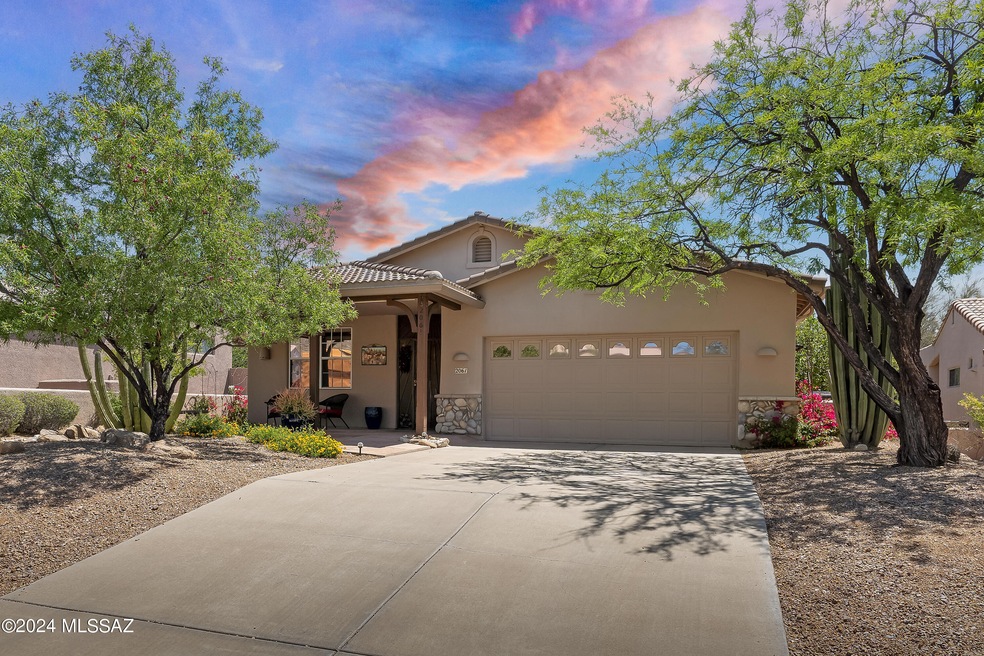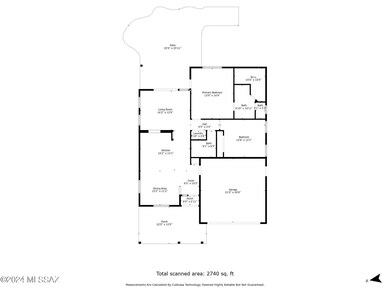
2061 S Flying Heart Ln Tucson, AZ 85713
Highlights
- Golf Course Community
- 2 Car Garage
- Clubhouse
- Spa
- Mountain View
- Southwestern Architecture
About This Home
As of June 2024Rare opportunity in a gated community with access to the Tucson Mountain Park's 44,000 acres of trails & beautiful desert. Mature fruit trees flank the yard on one side while you enjoy a flagstone patio with bench seating and plenty of space in this low care backyard.Comforts of the home include access from the primary bedroom to the back patio, natural light pouring in through UV coated windows and multiple skylights, no carpet, storage and a workbench in the garage. Spend days living and playing with HOA amenities including pickleball, tennis, pool and food truck Thursdays during a season. Seller is motivated!
Home Details
Home Type
- Single Family
Est. Annual Taxes
- $3,500
Year Built
- Built in 1999
Lot Details
- 6,882 Sq Ft Lot
- West Facing Home
- East or West Exposure
- Wrought Iron Fence
- Block Wall Fence
- Drip System Landscaping
- Native Plants
- Landscaped with Trees
- Back and Front Yard
- Property is zoned Catalina - CMH1
HOA Fees
- $77 Monthly HOA Fees
Home Design
- Southwestern Architecture
- Frame With Stucco
- Tile Roof
Interior Spaces
- 1,456 Sq Ft Home
- Property has 1 Level
- Ceiling Fan
- Skylights
- Double Pane Windows
- Living Room
- Dining Area
- Workshop
- Mountain Views
- Finished Attic
Kitchen
- Breakfast Bar
- Walk-In Pantry
- Convection Oven
- Gas Oven
- Gas Cooktop
- Recirculated Exhaust Fan
- Microwave
- Dishwasher
- Disposal
Flooring
- Laminate
- Ceramic Tile
Bedrooms and Bathrooms
- 2 Bedrooms
- Walk-In Closet
- 2 Full Bathrooms
- Dual Vanity Sinks in Primary Bathroom
- Bathtub with Shower
- Shower Only
- Exhaust Fan In Bathroom
Laundry
- Laundry closet
- Dryer
- Washer
Home Security
- Fire and Smoke Detector
- Fire Sprinkler System
Parking
- 2 Car Garage
- Garage Door Opener
- Driveway
Accessible Home Design
- Doors with lever handles
- No Interior Steps
Outdoor Features
- Spa
- Covered patio or porch
Schools
- Laura N. Banks Elementary School
- Valencia Middle School
- Cholla High School
Utilities
- Forced Air Heating and Cooling System
- Natural Gas Water Heater
Community Details
Overview
- Association fees include common area maintenance, gated community, street maintenance
- Tucson Estates No. 2 Subdivision
- On-Site Maintenance
- The community has rules related to deed restrictions
Amenities
- Clubhouse
Recreation
- Golf Course Community
- Tennis Courts
- Community Basketball Court
- Volleyball Courts
- Pickleball Courts
- Sport Court
- Community Pool
- Community Spa
- Jogging Path
Ownership History
Purchase Details
Home Financials for this Owner
Home Financials are based on the most recent Mortgage that was taken out on this home.Purchase Details
Purchase Details
Home Financials for this Owner
Home Financials are based on the most recent Mortgage that was taken out on this home.Purchase Details
Home Financials for this Owner
Home Financials are based on the most recent Mortgage that was taken out on this home.Purchase Details
Home Financials for this Owner
Home Financials are based on the most recent Mortgage that was taken out on this home.Purchase Details
Home Financials for this Owner
Home Financials are based on the most recent Mortgage that was taken out on this home.Purchase Details
Home Financials for this Owner
Home Financials are based on the most recent Mortgage that was taken out on this home.Similar Homes in Tucson, AZ
Home Values in the Area
Average Home Value in this Area
Purchase History
| Date | Type | Sale Price | Title Company |
|---|---|---|---|
| Warranty Deed | $399,000 | Catalina Title Agency | |
| Deed | -- | None Listed On Document | |
| Cash Sale Deed | $215,000 | -- | |
| Interfamily Deed Transfer | -- | -- | |
| Interfamily Deed Transfer | -- | -- | |
| Warranty Deed | $147,767 | -- | |
| Cash Sale Deed | $25,000 | -- | |
| Warranty Deed | $28,000 | -- | |
| Warranty Deed | $140,155 | -- |
Mortgage History
| Date | Status | Loan Amount | Loan Type |
|---|---|---|---|
| Previous Owner | $30,000 | Unknown | |
| Previous Owner | $110,500 | Unknown | |
| Previous Owner | $112,250 | No Value Available | |
| Previous Owner | $118,200 | New Conventional | |
| Previous Owner | $28,000 | Seller Take Back | |
| Previous Owner | $133,100 | New Conventional | |
| Closed | $113,185 | No Value Available |
Property History
| Date | Event | Price | Change | Sq Ft Price |
|---|---|---|---|---|
| 06/27/2024 06/27/24 | Sold | $399,000 | 0.0% | $274 / Sq Ft |
| 06/26/2024 06/26/24 | Pending | -- | -- | -- |
| 05/08/2024 05/08/24 | For Sale | $399,000 | -- | $274 / Sq Ft |
Tax History Compared to Growth
Tax History
| Year | Tax Paid | Tax Assessment Tax Assessment Total Assessment is a certain percentage of the fair market value that is determined by local assessors to be the total taxable value of land and additions on the property. | Land | Improvement |
|---|---|---|---|---|
| 2024 | $3,733 | $25,841 | -- | -- |
| 2023 | $3,500 | $24,611 | $0 | $0 |
| 2022 | $3,372 | $23,439 | $0 | $0 |
| 2021 | $3,555 | $22,369 | $0 | $0 |
| 2020 | $3,432 | $22,369 | $0 | $0 |
| 2019 | $3,331 | $23,632 | $0 | $0 |
| 2018 | $3,201 | $19,324 | $0 | $0 |
| 2017 | $3,005 | $19,324 | $0 | $0 |
| 2016 | $3,122 | $19,420 | $0 | $0 |
| 2015 | $3,122 | $19,302 | $0 | $0 |
Agents Affiliated with this Home
-
Carmele Lauber
C
Seller's Agent in 2024
Carmele Lauber
Tierra Antigua Realty
(520) 603-9551
38 Total Sales
-
Frank Ramirez

Buyer's Agent in 2024
Frank Ramirez
Keller Williams Southern Arizona
(520) 907-8847
263 Total Sales
-
Jan Ramirez
J
Buyer Co-Listing Agent in 2024
Jan Ramirez
Keller Williams Southern Arizona
(520) 907-8846
255 Total Sales
Map
Source: MLS of Southern Arizona
MLS Number: 22411010
APN: 212-17-5270
- 1971 S Flying Heart Ln
- 6091 W Tucson Estates Pkwy
- 2360 S Double O Place
- 2141 S Doubletree Ln
- 6162 W Rafter Circle St
- 2602 S Falcon View Dr
- 6166 W Flying M St
- 2420 Western Way Place
- 6151 W Flying M St
- 2735 S Box B St
- 6030 W Lazy St S
- 2713 S Desert Hawk Place
- 6187 W Lazy Heart St
- 6016 W Lazy St S
- 6102 W Lazy Heart St
- 6013 W Lazy St S
- 2816 S Full Moon Dr
- 2622 S Western Way Cir
- 2825 S Stacy Dr
- 2833 S Full Moon Dr

