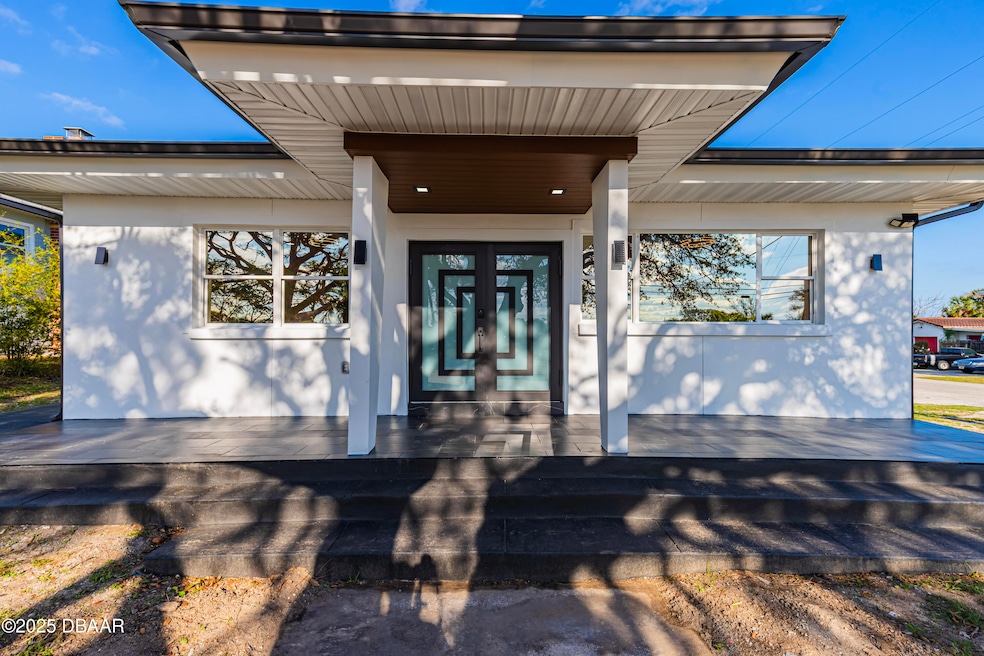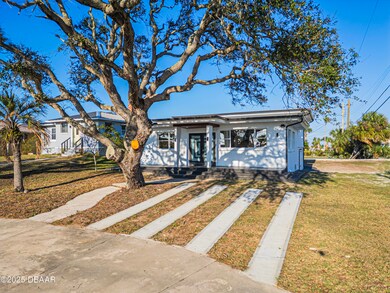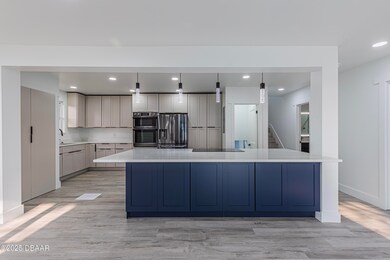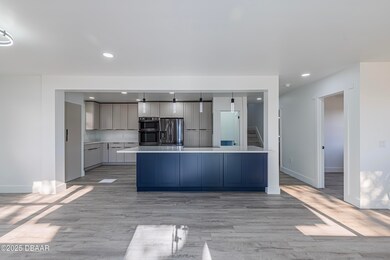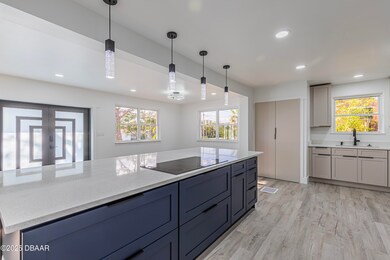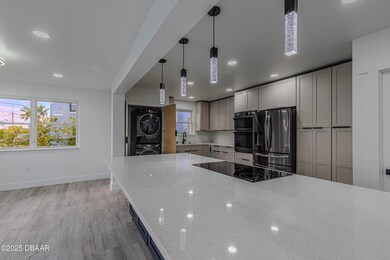
2061 S Peninsula Dr Daytona Beach, FL 32118
Estimated payment $4,061/month
Highlights
- RV Access or Parking
- Traditional Architecture
- No HOA
- Open Floorplan
- Corner Lot
- Eat-In Kitchen
About This Home
This beautifully renovated home, just one block from the beach, perfectly blends modern upgrades with its original charm. Every detail has been thoughtfully updated with permits and up to code, including a new roof, electrical system, HVAC, plumbing, soffits, fascia, stucco, driveway, and windows. Inside, the home features a fully reimagined floor plan with an additional bedroom and bathroom, maximizing space and comfort for large or multi-generational families. The garage has been converted into a private annex, offering versatile use for guests, in-laws, or rental income. All designed to accommodate flexibility, functionality, and coastal living at its finest. Don't miss the chance to own this move-in-ready beachside gem in a highly desirable location. Schedule your showing today! One or more photos have been virtually staged.
Home Details
Home Type
- Single Family
Est. Annual Taxes
- $4,855
Year Built
- Built in 1955 | Remodeled
Lot Details
- 7,841 Sq Ft Lot
- South Facing Home
- Corner Lot
Home Design
- Traditional Architecture
- Block Foundation
- Shingle Roof
Interior Spaces
- 2,300 Sq Ft Home
- 3-Story Property
- Open Floorplan
- Built-In Features
- Ceiling Fan
- Laundry in unit
Kitchen
- Eat-In Kitchen
- Breakfast Bar
- Convection Oven
- Electric Cooktop
- Stove
- Microwave
- Wine Cooler
Flooring
- Laminate
- Tile
Bedrooms and Bathrooms
- 6 Bedrooms
- In-Law or Guest Suite
- 3 Full Bathrooms
Parking
- Additional Parking
- Parking Lot
- RV Access or Parking
Utilities
- Central Heating and Cooling System
- 200+ Amp Service
- Electric Water Heater
- Cable TV Available
Community Details
- No Home Owners Association
Listing and Financial Details
- Lease Option
- Assessor Parcel Number 531618000840
Map
Home Values in the Area
Average Home Value in this Area
Tax History
| Year | Tax Paid | Tax Assessment Tax Assessment Total Assessment is a certain percentage of the fair market value that is determined by local assessors to be the total taxable value of land and additions on the property. | Land | Improvement |
|---|---|---|---|---|
| 2025 | $4,855 | $266,271 | $122,695 | $143,576 |
| 2024 | $4,855 | $267,515 | $122,695 | $144,820 |
| 2023 | $4,855 | $270,825 | $106,000 | $164,825 |
| 2022 | $4,342 | $238,928 | $58,300 | $180,628 |
| 2021 | $1,209 | $105,043 | $0 | $0 |
| 2020 | $1,185 | $103,593 | $0 | $0 |
| 2019 | $1,160 | $101,264 | $0 | $0 |
| 2018 | $1,162 | $99,376 | $0 | $0 |
| 2017 | $1,167 | $97,332 | $0 | $0 |
| 2016 | $1,181 | $95,330 | $0 | $0 |
| 2015 | $1,224 | $94,667 | $0 | $0 |
| 2014 | $1,219 | $93,916 | $0 | $0 |
Property History
| Date | Event | Price | Change | Sq Ft Price |
|---|---|---|---|---|
| 07/10/2025 07/10/25 | For Rent | $4,500 | 0.0% | -- |
| 07/03/2025 07/03/25 | For Sale | $660,000 | +104.7% | $287 / Sq Ft |
| 06/21/2022 06/21/22 | Sold | $322,500 | 0.0% | $199 / Sq Ft |
| 04/28/2022 04/28/22 | Pending | -- | -- | -- |
| 04/19/2022 04/19/22 | For Sale | $322,500 | -- | $199 / Sq Ft |
Purchase History
| Date | Type | Sale Price | Title Company |
|---|---|---|---|
| Warranty Deed | $322,500 | Southern Title Holdings | |
| Deed | -- | None Available | |
| Deed | $40,000 | -- |
Mortgage History
| Date | Status | Loan Amount | Loan Type |
|---|---|---|---|
| Open | $290,000 | Construction |
Similar Homes in the area
Source: Daytona Beach Area Association of REALTORS®
MLS Number: 1215286
APN: 5316-18-00-0840
- 130 Boynton Blvd
- 137 Park Ave
- 1930 S Atlantic Ave
- 2043 S Atlantic Ave Unit 520
- 2043 S Atlantic Ave Unit 311
- 2043 S Atlantic Ave Unit 305
- 2043 S Atlantic Ave Unit 105
- 2043 S Atlantic Ave Unit 406
- 2043 S Atlantic Ave Unit 415
- 2043 S Atlantic Ave Unit 417
- 2043 S Atlantic Ave Unit 514
- 2043 S Atlantic Ave Unit 303
- 2043 S Atlantic Ave Unit 308
- 2043 S Atlantic Ave Unit 517
- 2043 S Atlantic Ave Unit 705
- 2043 S Atlantic Ave Unit 304
- 2043 S Atlantic Ave Unit 314
- 2043 S Atlantic Ave Unit 211
- 2055 S Atlantic Ave Unit 1004
- 2055 S Atlantic Ave Unit 1410
- 109 Blais Trail Unit 3
- 2043 S Atlantic Ave Unit 414
- 2055 S Atlantic Ave Unit 1604
- 2055 S Atlantic Ave Unit 303
- 1909 S Atlantic Ave Unit 720
- 1909 S Atlantic Ave Unit 819
- 1909 S Atlantic Ave Unit 607
- 130 Lindley Rd
- 1025 S Beach St
- 407 Poinsettia Rd
- 425 Wisteria Rd
- 529 Hillside Ave
- 1229 S Beach St
- 125 Milton Rd
- 402 Hillside Ave Unit 404
- 528 Bostwick Ave Unit 2
- 2403 S Atlantic Ave Unit 910
- 1233 S Atlantic Ave Unit 532
- 1233 S Atlantic Ave
- 1233 S Atlantic Ave
