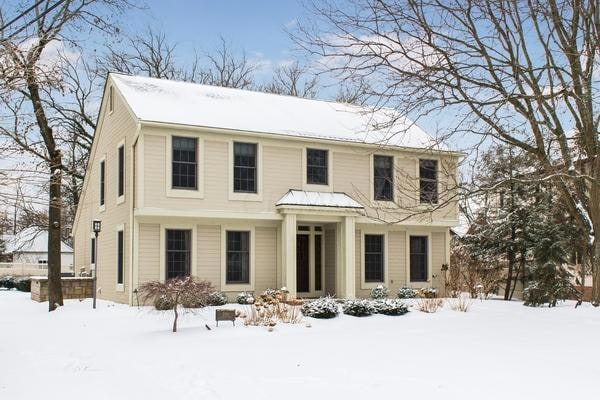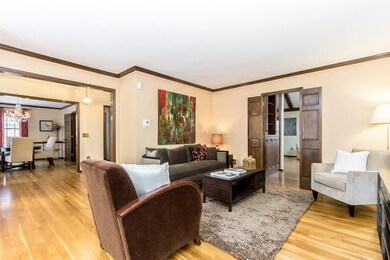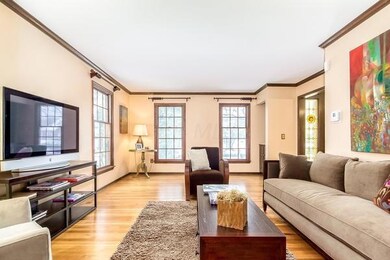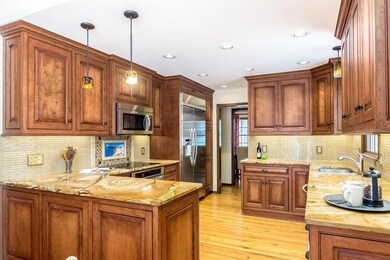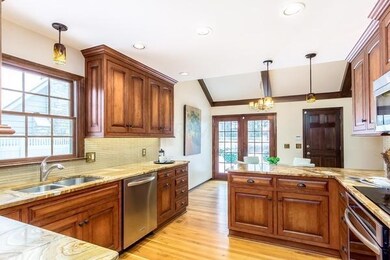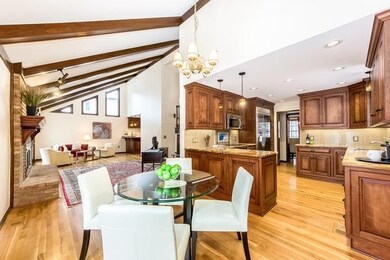
2061 Stanford Rd Columbus, OH 43212
Highlights
- Spa
- Fenced Yard
- Humidifier
- Barrington Road Elementary School Rated A
- 2 Car Attached Garage
- 2-minute walk to Miller Park
About This Home
As of March 2016Fabulous South of Lane home located on a quiet street near Miller Park and Library! Enjoy all of the conveniences of a newer build home combined with the trees and character of a historic area. Flexible open living spaces create the perfect balance of both formal and informal living areas. You'll love entertaining family and friends in the stunning, updated kitchen which opens to the vaulted family room with wet bar overlooking the beautifully landscaped private patios and gardens. Additional living space is found in the huge finished lower level complete with kitchenette serving area. All of the bathrooms have been beautifully updated. Enjoy the convenience of a first floor laundry room and attached 2 car garage, too! Welcome home!
Last Agent to Sell the Property
Paula Koontz Gilmour
Coldwell Banker Realty Listed on: 02/09/2016
Co-Listed By
Diane Marie Koontz
Coldwell Banker Realty
Last Buyer's Agent
Jeffery Alvis
Howard Hanna RealCom Realty
Home Details
Home Type
- Single Family
Est. Annual Taxes
- $13,205
Year Built
- Built in 1978
Lot Details
- 10,454 Sq Ft Lot
- Fenced Yard
- Property has an invisible fence for dogs
- Irrigation
Parking
- 2 Car Attached Garage
Home Design
- Wood Siding
Interior Spaces
- 2,850 Sq Ft Home
- 2-Story Property
- Wood Burning Fireplace
- Gas Log Fireplace
- Insulated Windows
- Family Room
- Home Security System
- Laundry on main level
Kitchen
- Electric Range
- Microwave
- Dishwasher
Bedrooms and Bathrooms
- 4 Bedrooms
- Garden Bath
Basement
- Partial Basement
- Recreation or Family Area in Basement
- Crawl Space
Pool
- Spa
Utilities
- Humidifier
- Forced Air Heating and Cooling System
- Heat Pump System
Listing and Financial Details
- Home warranty included in the sale of the property
- Assessor Parcel Number 070-000151
Ownership History
Purchase Details
Home Financials for this Owner
Home Financials are based on the most recent Mortgage that was taken out on this home.Purchase Details
Home Financials for this Owner
Home Financials are based on the most recent Mortgage that was taken out on this home.Purchase Details
Home Financials for this Owner
Home Financials are based on the most recent Mortgage that was taken out on this home.Purchase Details
Purchase Details
Purchase Details
Similar Homes in the area
Home Values in the Area
Average Home Value in this Area
Purchase History
| Date | Type | Sale Price | Title Company |
|---|---|---|---|
| Warranty Deed | $225,000 | -- | |
| Survivorship Deed | $238,000 | Real Living Title Box | |
| Survivorship Deed | $415,000 | -- | |
| Deed | $195,900 | -- | |
| Deed | $90,000 | -- | |
| Deed | -- | -- |
Mortgage History
| Date | Status | Loan Amount | Loan Type |
|---|---|---|---|
| Open | $540,000 | New Conventional | |
| Previous Owner | $590,400 | New Conventional | |
| Previous Owner | $263,500 | New Conventional | |
| Previous Owner | $290,000 | New Conventional | |
| Previous Owner | $322,700 | Purchase Money Mortgage | |
| Previous Owner | $380,000 | Credit Line Revolving | |
| Closed | $50,800 | No Value Available |
Property History
| Date | Event | Price | Change | Sq Ft Price |
|---|---|---|---|---|
| 03/27/2025 03/27/25 | Off Market | $738,000 | -- | -- |
| 03/27/2025 03/27/25 | Off Market | $675,000 | -- | -- |
| 03/14/2016 03/14/16 | Sold | $675,000 | 0.0% | $237 / Sq Ft |
| 02/13/2016 02/13/16 | Pending | -- | -- | -- |
| 02/09/2016 02/09/16 | For Sale | $675,000 | -8.5% | $237 / Sq Ft |
| 10/24/2013 10/24/13 | Sold | $738,000 | -7.3% | $259 / Sq Ft |
| 09/24/2013 09/24/13 | Pending | -- | -- | -- |
| 07/26/2013 07/26/13 | For Sale | $795,898 | -- | $279 / Sq Ft |
Tax History Compared to Growth
Tax History
| Year | Tax Paid | Tax Assessment Tax Assessment Total Assessment is a certain percentage of the fair market value that is determined by local assessors to be the total taxable value of land and additions on the property. | Land | Improvement |
|---|---|---|---|---|
| 2024 | $24,488 | $419,370 | $131,320 | $288,050 |
| 2023 | $23,978 | $419,370 | $131,320 | $288,050 |
| 2022 | $25,091 | $359,070 | $84,280 | $274,790 |
| 2021 | $22,211 | $359,070 | $84,280 | $274,790 |
| 2020 | $22,183 | $359,070 | $84,280 | $274,790 |
| 2019 | $21,756 | $313,740 | $84,280 | $229,460 |
| 2018 | $17,419 | $313,740 | $84,280 | $229,460 |
| 2017 | $14,651 | $212,910 | $84,280 | $128,630 |
| 2016 | $13,216 | $199,890 | $78,750 | $121,140 |
| 2015 | $13,205 | $199,890 | $78,750 | $121,140 |
| 2014 | $13,220 | $199,890 | $78,750 | $121,140 |
| 2013 | $6,312 | $181,685 | $71,575 | $110,110 |
Agents Affiliated with this Home
-
P
Seller's Agent in 2016
Paula Koontz Gilmour
Coldwell Banker Realty
-
D
Seller Co-Listing Agent in 2016
Diane Marie Koontz
Coldwell Banker Realty
-
J
Buyer's Agent in 2016
Jeffery Alvis
Howard Hanna RealCom Realty
-
Laura Lambert

Seller's Agent in 2013
Laura Lambert
Howard Hanna Real Estate Svcs
(614) 638-4663
44 Total Sales
-
B
Buyer's Agent in 2013
Barbara Waters
RE/MAX
Map
Source: Columbus and Central Ohio Regional MLS
MLS Number: 216003632
APN: 070-000151
- 1912 Tremont Rd
- 1929 Hillside Dr
- 2109 W 5th Ave Unit C
- 1631 Roxbury Rd Unit D2
- 1631 Roxbury Rd Unit B6
- 1631 Roxbury Rd Unit F3
- 1875 King Ave
- 2015 W 5th Ave Unit 111
- 2015 W 5th Ave Unit 109
- 2015 W 5th Ave Unit 100
- 2015 W 5th Ave Unit 110
- 2015 W 5th Ave Unit 211
- 1968 Coventry Rd
- 1635 Cambridge Blvd
- 1608 Arlington Ave
- 1571 Arlington Ave Unit 1571
- 1785 Wyandotte Rd
- 1994 Suffolk Rd Unit 4
- 1561 Glenn Ave
- 1940 Scioto Pointe Dr
