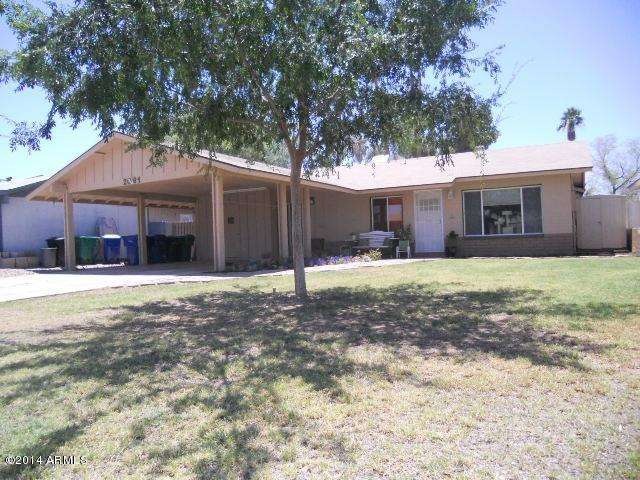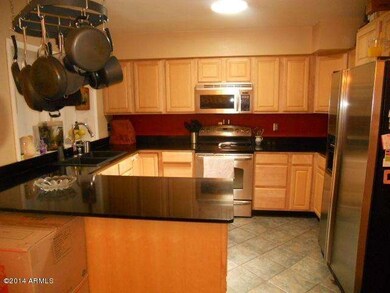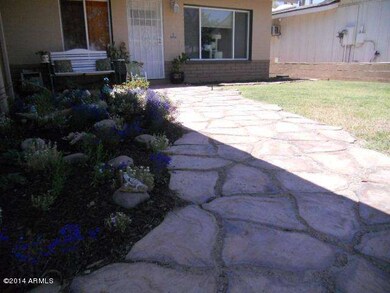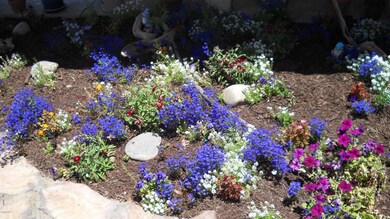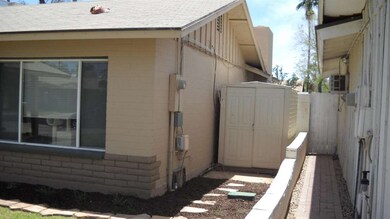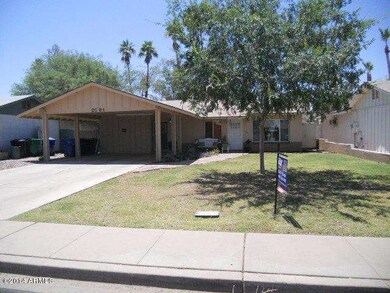
2061 W Des Moines Cir Mesa, AZ 85201
Riverview NeighborhoodHighlights
- RV Gated
- Cul-De-Sac
- Double Pane Windows
- No HOA
- Eat-In Kitchen
- Patio
About This Home
As of December 2018Adorable charmer in coveted location. Follow a custom stone path to your front door. Updated kitchen with gorgeous quartz counter tops and stainless steel appliances. Large family room with fireplace perfect for cuddling up with your favorite book. Enjoy relaxing your covered patio with outdoor ceiling fan while enjoying an iced cold beverage. Outdoor oasis includes mature palms and water feature. Close to Tempe Marketplace, Mesa Riverview, New Cubs Stadium Park, minutes from Airport and easy access to loop 101 & loop 202. Who could ask for more.. Pictures just don't do this beauty justice.
Last Agent to Sell the Property
Becky Bunde
eXp Realty License #SA648958000 Listed on: 05/23/2014

Home Details
Home Type
- Single Family
Est. Annual Taxes
- $640
Year Built
- Built in 1974
Lot Details
- 7,665 Sq Ft Lot
- Cul-De-Sac
- Block Wall Fence
- Grass Covered Lot
Home Design
- Composition Roof
- Block Exterior
Interior Spaces
- 1,599 Sq Ft Home
- 1-Story Property
- Ceiling Fan
- Double Pane Windows
- Family Room with Fireplace
Kitchen
- Eat-In Kitchen
- Built-In Microwave
Flooring
- Carpet
- Tile
Bedrooms and Bathrooms
- 3 Bedrooms
- 2 Bathrooms
- Solar Tube
Parking
- 2 Carport Spaces
- RV Gated
Outdoor Features
- Patio
- Outdoor Storage
Location
- Property is near a bus stop
Schools
- Field Elementary School
- Poston Junior High School
- Mountain View High School
Utilities
- Refrigerated Cooling System
- Heating Available
Community Details
- No Home Owners Association
- Association fees include no fees
- Village Park Subdivision
Listing and Financial Details
- Tax Lot 90
- Assessor Parcel Number 135-37-098
Ownership History
Purchase Details
Home Financials for this Owner
Home Financials are based on the most recent Mortgage that was taken out on this home.Purchase Details
Home Financials for this Owner
Home Financials are based on the most recent Mortgage that was taken out on this home.Purchase Details
Home Financials for this Owner
Home Financials are based on the most recent Mortgage that was taken out on this home.Purchase Details
Home Financials for this Owner
Home Financials are based on the most recent Mortgage that was taken out on this home.Purchase Details
Home Financials for this Owner
Home Financials are based on the most recent Mortgage that was taken out on this home.Purchase Details
Home Financials for this Owner
Home Financials are based on the most recent Mortgage that was taken out on this home.Similar Homes in Mesa, AZ
Home Values in the Area
Average Home Value in this Area
Purchase History
| Date | Type | Sale Price | Title Company |
|---|---|---|---|
| Interfamily Deed Transfer | -- | Magnus Title Agency | |
| Warranty Deed | -- | Magnus Title | |
| Warranty Deed | $250,000 | Chicago Title Agency Inc | |
| Warranty Deed | $189,000 | Millennium Title Agency Llc | |
| Warranty Deed | $125,000 | Capital Title Agency Inc | |
| Warranty Deed | $105,000 | Security Title Agency |
Mortgage History
| Date | Status | Loan Amount | Loan Type |
|---|---|---|---|
| Open | $248,000 | New Conventional | |
| Closed | $248,000 | New Conventional | |
| Previous Owner | $248,500 | New Conventional | |
| Previous Owner | $245,471 | FHA | |
| Previous Owner | $179,550 | New Conventional | |
| Previous Owner | $58,500 | Credit Line Revolving | |
| Previous Owner | $102,500 | Unknown | |
| Previous Owner | $22,000 | Unknown | |
| Previous Owner | $100,000 | New Conventional | |
| Previous Owner | $107,100 | VA |
Property History
| Date | Event | Price | Change | Sq Ft Price |
|---|---|---|---|---|
| 12/28/2018 12/28/18 | Sold | $250,000 | -2.9% | $143 / Sq Ft |
| 11/28/2018 11/28/18 | Price Changed | $257,500 | -0.8% | $147 / Sq Ft |
| 11/14/2018 11/14/18 | Price Changed | $259,500 | -3.0% | $148 / Sq Ft |
| 11/07/2018 11/07/18 | Price Changed | $267,500 | -0.6% | $153 / Sq Ft |
| 10/24/2018 10/24/18 | Price Changed | $269,000 | -3.6% | $154 / Sq Ft |
| 10/18/2018 10/18/18 | For Sale | $279,000 | +47.6% | $160 / Sq Ft |
| 07/23/2014 07/23/14 | Sold | $189,000 | -3.1% | $118 / Sq Ft |
| 05/23/2014 05/23/14 | For Sale | $195,000 | -- | $122 / Sq Ft |
Tax History Compared to Growth
Tax History
| Year | Tax Paid | Tax Assessment Tax Assessment Total Assessment is a certain percentage of the fair market value that is determined by local assessors to be the total taxable value of land and additions on the property. | Land | Improvement |
|---|---|---|---|---|
| 2025 | $805 | $9,835 | -- | -- |
| 2024 | $1,132 | $9,367 | -- | -- |
| 2023 | $1,132 | $29,070 | $5,810 | $23,260 |
| 2022 | $800 | $22,180 | $4,430 | $17,750 |
| 2021 | $843 | $20,370 | $4,070 | $16,300 |
| 2020 | $813 | $19,400 | $3,880 | $15,520 |
| 2019 | $805 | $16,200 | $3,240 | $12,960 |
| 2018 | $772 | $14,110 | $2,820 | $11,290 |
| 2017 | $750 | $13,360 | $2,670 | $10,690 |
| 2016 | $752 | $11,870 | $2,370 | $9,500 |
| 2015 | $733 | $10,870 | $2,170 | $8,700 |
Agents Affiliated with this Home
-
Tom Ackerman

Seller's Agent in 2018
Tom Ackerman
My Home Group
(602) 459-2098
32 Total Sales
-
Javier Rocha

Buyer's Agent in 2018
Javier Rocha
HomeSmart
(602) 670-8719
1 in this area
31 Total Sales
-

Seller's Agent in 2014
Becky Bunde
eXp Realty
(480) 800-9691
-
Carol Gruber

Seller Co-Listing Agent in 2014
Carol Gruber
Realty One Group
(480) 215-7411
146 Total Sales
Map
Source: Arizona Regional Multiple Listing Service (ARMLS)
MLS Number: 5120061
APN: 135-37-098
- 601 N May Unit 25
- 555 N May Unit 29
- 2130 W Devonshire St
- 602 N May -- Unit 17
- 602 N May -- Unit 23
- 745 N Dobson Rd Unit 144
- 512 N Ironwood
- 540 N May Unit 1109
- 540 N May Unit O3117
- 540 N May Unit 2148
- 540 N May Unit 2110C
- 540 N May Unit 3131
- 540 N May Unit 2151
- 540 N May Unit 1102C
- 540 N May Unit 2109
- 540 N May Unit 3093B
- 280 S Evergreen Rd Unit 1296
- 280 S Evergreen Rd Unit 1338
- 280 S Evergreen Rd Unit 1270
- 520 S Evergreen Rd Unit 26B
