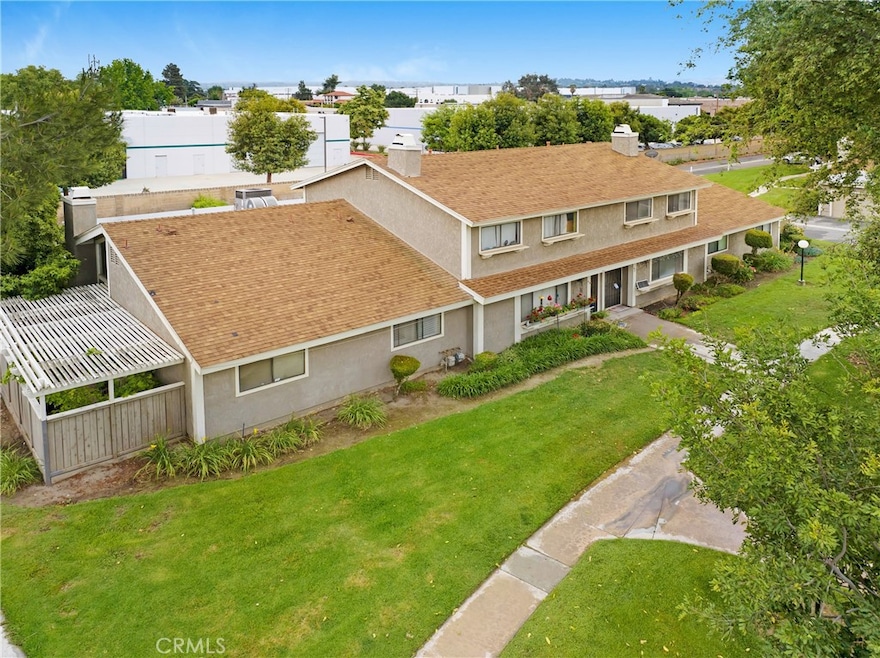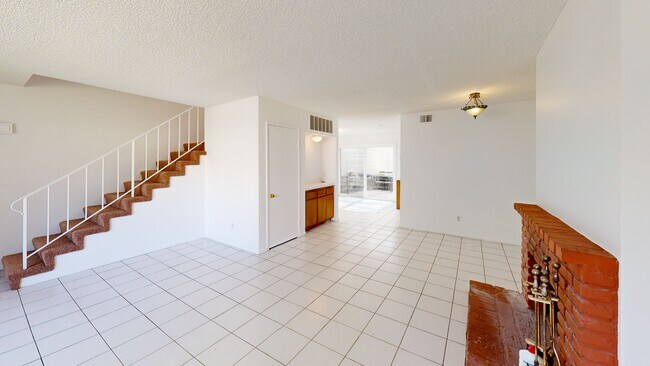
2061 W Redlands Blvd Unit 8C Redlands, CA 92373
West Redlands NeighborhoodEstimated payment $2,588/month
Highlights
- Spa
- Modern Architecture
- Outdoor Cooking Area
- Cope Middle School Rated A-
- L-Shaped Dining Room
- 2 Car Attached Garage
About This Home
This beautiful newly painted 3-bedroom, 2.25-bathroom condo offers a fantastic floor plan and a 2-car garage. Enjoy fresh new carpet flooring throughout. The spacious kitchen boasts a newer 4-burner gas stove, multi-cycle dishwasher, tile counters, and ample cabinet space. Relax in the large family room with its wood-burning fireplace and tile floors, or entertain in the adjacent dining room that overlooks the kitchen and sunny patio. The expansive master suite features double closets and a large master bath with updated electrical and plumbing fixtures. A 2-car garage with washer/dryer hookups and a sectional door with remotes adds convenience. Residents can take advantage of the community clubhouse, sparkling pool, and spa. This desirable location is close to schools, parks, shopping, and just minutes from the 10 freeway. HOA also covers water, sewer, insurance, maintenance, pool, spa, jacuzzi and more amenities! Schedule a showing today! FHA Approved!
Listing Agent
REACTION REALTY Brokerage Phone: 951-315-2484 License #01748653 Listed on: 02/18/2025
Property Details
Home Type
- Condominium
Est. Annual Taxes
- $1,854
Year Built
- Built in 1980
HOA Fees
- $435 Monthly HOA Fees
Parking
- 2 Car Attached Garage
- Parking Available
Home Design
- Modern Architecture
- Entry on the 1st floor
- Turnkey
- Slab Foundation
Interior Spaces
- 1,444 Sq Ft Home
- 2-Story Property
- Sliding Doors
- Living Room with Fireplace
- L-Shaped Dining Room
- Pest Guard System
Kitchen
- Dishwasher
- Tile Countertops
Flooring
- Carpet
- Tile
Bedrooms and Bathrooms
- 3 Bedrooms | 1 Main Level Bedroom
- All Upper Level Bedrooms
- Walk-in Shower
Laundry
- Laundry Room
- Laundry in Garage
Outdoor Features
- Spa
- Patio
- Exterior Lighting
Schools
- Cope Middle School
- Redlands High School
Utilities
- Central Heating and Cooling System
- Standard Electricity
Additional Features
- Accessible Parking
- Two or More Common Walls
- Suburban Location
Listing and Financial Details
- Tax Lot 2
- Tax Tract Number 8882
- Assessor Parcel Number 0292271490000
- $315 per year additional tax assessments
Community Details
Overview
- Front Yard Maintenance
- Master Insurance
- 108 Units
- Vista Loma Village Association, Phone Number (909) 793-0650
- Vista Loma HOA
- Maintained Community
Amenities
- Outdoor Cooking Area
- Picnic Area
Recreation
- Community Pool
- Community Spa
- Dog Park
Pet Policy
- Pets Allowed
Security
- Security Service
- Carbon Monoxide Detectors
- Fire and Smoke Detector
Map
Home Values in the Area
Average Home Value in this Area
Tax History
| Year | Tax Paid | Tax Assessment Tax Assessment Total Assessment is a certain percentage of the fair market value that is determined by local assessors to be the total taxable value of land and additions on the property. | Land | Improvement |
|---|---|---|---|---|
| 2025 | $1,854 | $157,010 | $47,105 | $109,905 |
| 2024 | $1,854 | $153,931 | $46,181 | $107,750 |
| 2023 | $1,852 | $150,912 | $45,275 | $105,637 |
| 2022 | $1,825 | $147,953 | $44,387 | $103,566 |
| 2021 | $1,858 | $145,052 | $43,517 | $101,535 |
| 2020 | $1,831 | $143,565 | $43,071 | $100,494 |
| 2019 | $1,780 | $140,750 | $42,226 | $98,524 |
| 2018 | $1,737 | $137,990 | $41,398 | $96,592 |
| 2017 | $1,722 | $135,284 | $40,586 | $94,698 |
| 2016 | $1,703 | $132,631 | $39,790 | $92,841 |
| 2015 | $1,691 | $130,638 | $39,192 | $91,446 |
| 2014 | $1,661 | $128,079 | $38,424 | $89,655 |
Property History
| Date | Event | Price | Change | Sq Ft Price |
|---|---|---|---|---|
| 07/15/2025 07/15/25 | Pending | -- | -- | -- |
| 06/19/2025 06/19/25 | Price Changed | $375,000 | -3.8% | $260 / Sq Ft |
| 06/10/2025 06/10/25 | Price Changed | $390,000 | -2.5% | $270 / Sq Ft |
| 05/28/2025 05/28/25 | Price Changed | $400,000 | -2.4% | $277 / Sq Ft |
| 05/16/2025 05/16/25 | For Sale | $410,000 | 0.0% | $284 / Sq Ft |
| 05/01/2025 05/01/25 | Off Market | $410,000 | -- | -- |
| 04/30/2025 04/30/25 | For Sale | $410,000 | 0.0% | $284 / Sq Ft |
| 03/30/2025 03/30/25 | Off Market | $410,000 | -- | -- |
| 02/18/2025 02/18/25 | For Sale | $410,000 | 0.0% | $284 / Sq Ft |
| 07/01/2012 07/01/12 | Rented | $1,350 | -6.9% | -- |
| 06/16/2012 06/16/12 | Under Contract | -- | -- | -- |
| 05/10/2012 05/10/12 | For Rent | $1,450 | 0.0% | -- |
| 04/06/2012 04/06/12 | Sold | $125,000 | 0.0% | $87 / Sq Ft |
| 02/27/2012 02/27/12 | Pending | -- | -- | -- |
| 02/22/2012 02/22/12 | For Sale | $125,000 | 0.0% | $87 / Sq Ft |
| 01/12/2012 01/12/12 | Pending | -- | -- | -- |
| 11/30/2011 11/30/11 | For Sale | $125,000 | 0.0% | $87 / Sq Ft |
| 11/29/2011 11/29/11 | Pending | -- | -- | -- |
| 10/18/2011 10/18/11 | Price Changed | $125,000 | -7.3% | $87 / Sq Ft |
| 10/14/2011 10/14/11 | For Sale | $134,900 | 0.0% | $93 / Sq Ft |
| 09/22/2011 09/22/11 | Pending | -- | -- | -- |
| 09/01/2011 09/01/11 | For Sale | $134,900 | -- | $93 / Sq Ft |
Purchase History
| Date | Type | Sale Price | Title Company |
|---|---|---|---|
| Interfamily Deed Transfer | -- | None Available | |
| Grant Deed | $125,000 | Stewart Title Of California | |
| Interfamily Deed Transfer | -- | None Available | |
| Grant Deed | -- | First American Title |
Mortgage History
| Date | Status | Loan Amount | Loan Type |
|---|---|---|---|
| Open | $174,000 | New Conventional | |
| Closed | $183,000 | New Conventional | |
| Previous Owner | $93,750 | New Conventional | |
| Previous Owner | $60,000 | Unknown |
About the Listing Agent

With over 19 years of experience, Ron Sosa guarantees personalized, professional service and results for any of your real estate needs. Ron is a licensed California Real Estate Broker through the Department of Real Estate and is an active Realtor through the Citrus Valley Association of Realtors. He is also a licensed MLO (Mortgage Loan Officer) and Notary Public.
Ron is the broker and founder of Reaction Realty, Inc. At the company's inception in 2007, he gained diverse knowledge
Rony's Other Listings
Source: California Regional Multiple Listing Service (CRMLS)
MLS Number: CV25033174
APN: 0292-271-49
- 2061 W Redlands Blvd Unit 7B
- 26397 Redlands Blvd Unit 24
- 31252 Citrus Ave
- 26365 Citrus Ave
- 10921 Frink Ranch Rd
- 26200 Redlands Blvd Unit 96
- 26200 Redlands Blvd Unit 164
- 26149 Park Ave Unit 21
- 26149 Park Ave Unit 38
- 26149 Park Ave Unit 14
- 10957 Frink Ranch Rd
- 10971 Frink Ranch Rd
- Residence 2 Plan at The Groves - Sierra Crest
- Residence 3 Plan at The Groves - Sierra Crest
- Residence 1 Plan at The Groves - Sierra Crest
- Residence One Plan at The Groves - Gold Crest
- Residence Two Plan at The Groves - Gold Crest
- Residence Three Plan at The Groves - Gold Crest
- 11007 Frink Ranch Rd
- 10851 Pala Bells St





