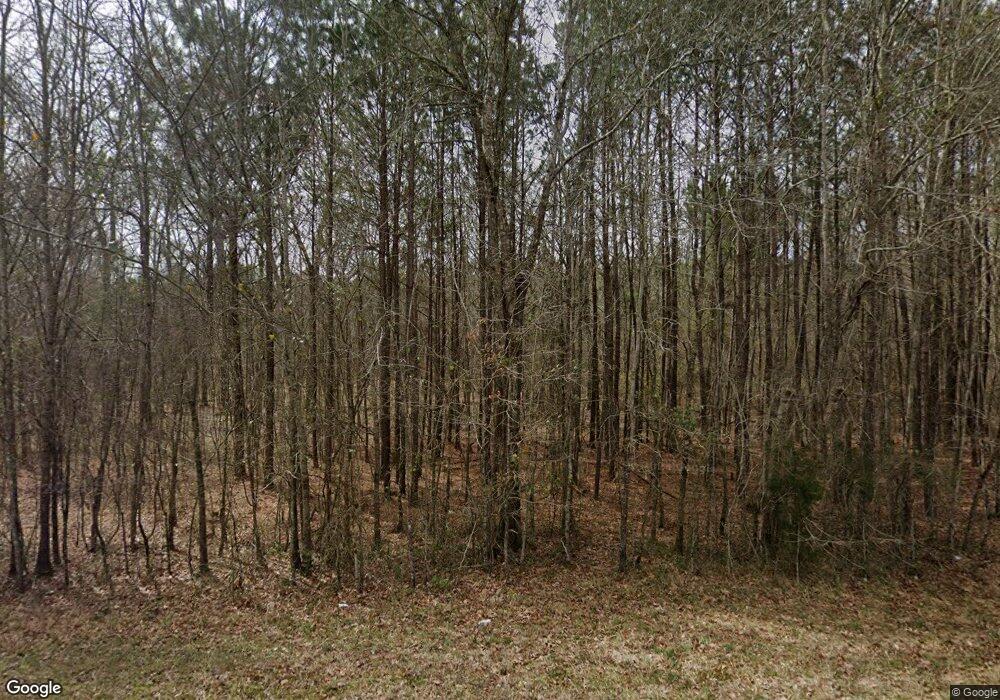2061 White Rock Rd Lincolnton, GA 30817
Estimated Value: $535,675 - $1,167,000
5
Beds
5
Baths
4,210
Sq Ft
$199/Sq Ft
Est. Value
About This Home
This home is located at 2061 White Rock Rd, Lincolnton, GA 30817 and is currently estimated at $837,669, approximately $198 per square foot. 2061 White Rock Rd is a home with nearby schools including Lincoln County Elementary School, Lincoln County Middle School, and Lincoln County High School.
Ownership History
Date
Name
Owned For
Owner Type
Purchase Details
Closed on
Apr 11, 2016
Sold by
Huff Elizabeth Ann Colvin
Bought by
Swift Jason L and Swift Jennifer B
Current Estimated Value
Home Financials for this Owner
Home Financials are based on the most recent Mortgage that was taken out on this home.
Original Mortgage
$15,445
Interest Rate
3.68%
Mortgage Type
New Conventional
Purchase Details
Closed on
Jan 30, 2008
Sold by
Huff Elizabeth C
Bought by
Hawes Alvin
Purchase Details
Closed on
Aug 23, 2007
Sold by
Huff Elizabeth Ann Colvin
Bought by
Colvin Robert Wood
Purchase Details
Closed on
Jun 3, 2004
Sold by
Davenport Melanie Jan Colvin Executrix
Bought by
Huff Beth C
Create a Home Valuation Report for This Property
The Home Valuation Report is an in-depth analysis detailing your home's value as well as a comparison with similar homes in the area
Home Values in the Area
Average Home Value in this Area
Purchase History
| Date | Buyer | Sale Price | Title Company |
|---|---|---|---|
| Swift Jason L | $65,000 | -- | |
| Hawes Alvin | $18,500 | -- | |
| Colvin Robert Wood | -- | -- | |
| Huff Elizabeth Ann Colvin | -- | -- | |
| Colvin Robert Wood | $43,517 | -- | |
| Huff Beth C | -- | -- |
Source: Public Records
Mortgage History
| Date | Status | Borrower | Loan Amount |
|---|---|---|---|
| Closed | Swift Jason L | $15,445 |
Source: Public Records
Tax History Compared to Growth
Tax History
| Year | Tax Paid | Tax Assessment Tax Assessment Total Assessment is a certain percentage of the fair market value that is determined by local assessors to be the total taxable value of land and additions on the property. | Land | Improvement |
|---|---|---|---|---|
| 2025 | $3,317 | $169,400 | $53,480 | $115,920 |
| 2024 | $3,299 | $156,720 | $50,800 | $105,920 |
| 2023 | $3,490 | $132,720 | $40,320 | $92,400 |
| 2022 | $2,664 | $128,760 | $40,320 | $88,440 |
| 2021 | $2,730 | $115,400 | $35,040 | $80,360 |
| 2020 | $2,572 | $97,720 | $35,040 | $62,680 |
| 2019 | $2,580 | $97,720 | $35,040 | $62,680 |
| 2018 | $3,071 | $97,720 | $35,040 | $62,680 |
| 2017 | $817 | $26,000 | $26,000 | $0 |
| 2016 | $810 | $26,000 | $26,000 | $0 |
| 2015 | -- | $28,960 | $0 | $0 |
| 2014 | -- | $28,960 | $0 | $0 |
| 2013 | -- | $28,960 | $28,960 | $0 |
Source: Public Records
Map
Nearby Homes
- 1960 White Rock Rd
- 0 Hwy 220 Tract B
- 0 Maiden Cane Way Unit 10610441
- 0 Mariners Way Unit Lot 39
- 0 Mariners Way Unit Lot 41
- 0 Mariners Way Unit 10539877
- 1460 Leathersville Rd
- 32 Eagle Pointe
- 1791 Augusta Hwy
- 0 Backway Rd
- 0 Hwy 220 Unit 538782
- Lot 14 Wisteria Dr
- Lot 6 Lighthouse Point
- 1118 Augusta Hwy
- 280 May Ave
- 125 Elm St
- 144.56 AC Ben Ln
- 0 Ga-220 Unit 541923
- Lot 32 Petersburg Place
- 2534 Georgia 220
- 2164 White Rock Rd
- 2045 White Rock Rd
- 1240 Partridge Town Rd
- 2030 White Rock Rd
- 1275 Partridge Town Rd
- 2060 White Rock Rd
- 2010 White Rock Rd
- 1311 Partridge Town Rd
- 1911 White Rock Rd
- 2215 White Rock Rd
- 1175 Colvin Kennedy Rd
- 1569 White Rock Rd
- 1305 Partridge Town Rd
- 1081 Oak Ridge Rd
- 00 Colvin Kennedy Rd
- 1080 Oak Ridge Rd
- 1781 White Rock Rd
- 9 Colvin - Kennedy Rd
- 2 Colvin - Kennedy Rd
- 3 Colvin - Kennedy Rd
