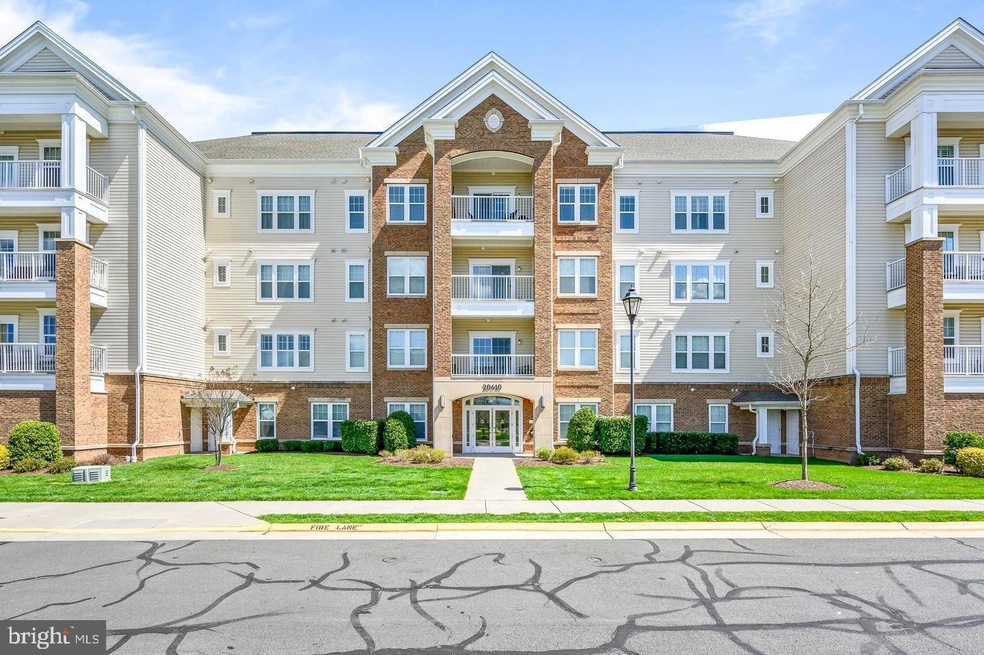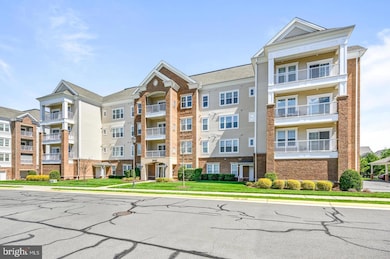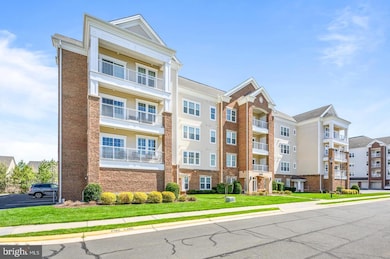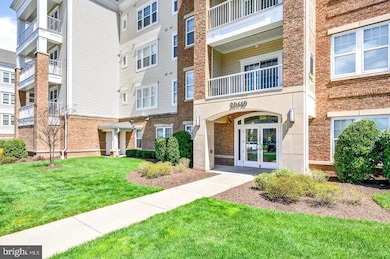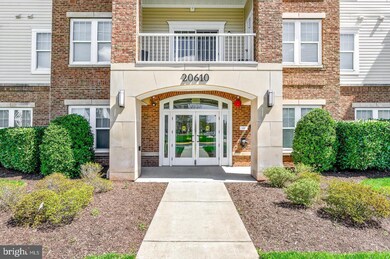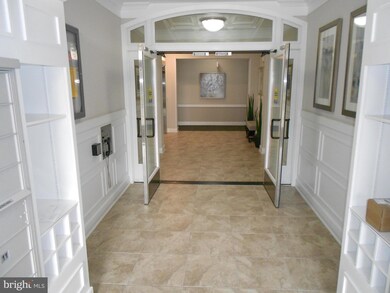
20610 Hope Spring Terrace Unit 104 Ashburn, VA 20147
2
Beds
2
Baths
876
Sq Ft
$627/mo
HOA Fee
Highlights
- Fitness Center
- Gated Community
- Colonial Architecture
- Senior Living
- Open Floorplan
- Clubhouse
About This Home
As of January 2025UPDATED EASTON MODEL CONDO IN POTOMAC GREEN AN ACTIVE ADULT COMMUNITY THE CONDO FEATURES NEW CARPET, NEW APPLIANCES NEW HARDWOOD FLOORS NEW GRANITE COUNTER TOPS WITH BACK SPLASH AND NEW UNDER MOUNT KITCHEN SINK
Property Details
Home Type
- Condominium
Est. Annual Taxes
- $2,617
Year Built
- Built in 2014 | Remodeled in 2024
Lot Details
- Two or More Common Walls
- Sprinkler System
- Property is in excellent condition
HOA Fees
Property Views
- Garden
- Courtyard
Home Design
- Colonial Architecture
- Slab Foundation
- Blown-In Insulation
- Batts Insulation
- Architectural Shingle Roof
- Vinyl Siding
- Brick Front
Interior Spaces
- 876 Sq Ft Home
- Property has 3 Levels
- Open Floorplan
- Crown Molding
- Ceiling height of 9 feet or more
- Vinyl Clad Windows
- Insulated Windows
- Double Hung Windows
- Window Screens
- Insulated Doors
- Six Panel Doors
- Family Room Off Kitchen
- Living Room
- Dining Area
Kitchen
- Breakfast Area or Nook
- Electric Oven or Range
- Built-In Range
- Built-In Microwave
- Dishwasher
- Stainless Steel Appliances
- Disposal
Flooring
- Engineered Wood
- Carpet
- Ceramic Tile
Bedrooms and Bathrooms
- 2 Main Level Bedrooms
- 2 Full Bathrooms
Laundry
- Laundry Room
- Laundry on main level
- Dryer
- Washer
Home Security
- Intercom
- Flood Lights
Parking
- 1 Parking Space
- 1 Detached Carport Space
- 1 Assigned Parking Space
Accessible Home Design
- Halls are 48 inches wide or more
- Doors with lever handles
Eco-Friendly Details
- Energy-Efficient Windows with Low Emissivity
Outdoor Features
- Exterior Lighting
- Rain Gutters
Utilities
- 90% Forced Air Heating and Cooling System
- Vented Exhaust Fan
- Underground Utilities
- 120/240V
- High-Efficiency Water Heater
Listing and Financial Details
- Assessor Parcel Number 058290546004
Community Details
Overview
- Senior Living
- $100 Elevator Use Fee
- $500 Capital Contribution Fee
- Association fees include all ground fee, bus service, fiber optics at dwelling, health club, lawn maintenance, management, pool(s), reserve funds, road maintenance, security gate, sewer, snow removal, trash, water
- 23 Units
- Senior Community | Residents must be 55 or older
- Low-Rise Condominium
- Potomac Green Condos
- Built by PULTE
- Potomac Green By Del Webb Subdivision, Easton Floorplan
- Potomac Green Condominium Community
- Property Manager
Amenities
- Common Area
- Clubhouse
- Game Room
- Billiard Room
- Community Center
- Meeting Room
- Elevator
Recreation
- Tennis Courts
- Fitness Center
- Community Indoor Pool
- Bike Trail
Pet Policy
- Pets Allowed
Security
- Gated Community
Ownership History
Date
Name
Owned For
Owner Type
Purchase Details
Listed on
Nov 29, 2024
Closed on
Jan 31, 2025
Sold by
Robertson William L and Robertson Jinsil
Bought by
Cortez Alfredo and Landicho Cortez Milagros
Seller's Agent
Walter Sobie
Long & Foster Real Estate, Inc.
Buyer's Agent
Daniel Dominguez
Pearson Smith Realty, LLC
List Price
$335,000
Sold Price
$320,000
Premium/Discount to List
-$15,000
-4.48%
Views
222
Current Estimated Value
Home Financials for this Owner
Home Financials are based on the most recent Mortgage that was taken out on this home.
Estimated Appreciation
$5,545
Avg. Annual Appreciation
4.92%
Purchase Details
Listed on
Mar 22, 2019
Closed on
Apr 26, 2019
Sold by
Kurakula Prabhu S and Kurakula Prabhu Prasad
Bought by
Robertson William L and Robertson Jinsil
Seller's Agent
Gregory Wells
Keller Williams Realty
Buyer's Agent
Nikki Lagouros
Berkshire Hathaway HomeServices PenFed Realty
List Price
$215,000
Sold Price
$215,000
Home Financials for this Owner
Home Financials are based on the most recent Mortgage that was taken out on this home.
Avg. Annual Appreciation
7.14%
Original Mortgage
$95,000
Interest Rate
4.3%
Mortgage Type
New Conventional
Purchase Details
Closed on
Jul 30, 2014
Sold by
Pulte Home Corporation
Bought by
Kurakula Prabhu S
Home Financials for this Owner
Home Financials are based on the most recent Mortgage that was taken out on this home.
Original Mortgage
$142,492
Interest Rate
4.18%
Mortgage Type
Commercial
Similar Homes in Ashburn, VA
Create a Home Valuation Report for This Property
The Home Valuation Report is an in-depth analysis detailing your home's value as well as a comparison with similar homes in the area
Home Values in the Area
Average Home Value in this Area
Purchase History
| Date | Type | Sale Price | Title Company |
|---|---|---|---|
| Deed | $320,000 | Chicago Title | |
| Warranty Deed | $215,000 | Ratified Title Group Inc | |
| Special Warranty Deed | $189,990 | -- |
Source: Public Records
Mortgage History
| Date | Status | Loan Amount | Loan Type |
|---|---|---|---|
| Previous Owner | $95,000 | New Conventional | |
| Previous Owner | $142,492 | Commercial |
Source: Public Records
Property History
| Date | Event | Price | Change | Sq Ft Price |
|---|---|---|---|---|
| 01/31/2025 01/31/25 | Sold | $320,000 | -4.5% | $365 / Sq Ft |
| 01/16/2025 01/16/25 | Pending | -- | -- | -- |
| 01/02/2025 01/02/25 | For Sale | $335,000 | 0.0% | $382 / Sq Ft |
| 12/25/2024 12/25/24 | Off Market | $335,000 | -- | -- |
| 11/29/2024 11/29/24 | For Sale | $335,000 | 0.0% | $382 / Sq Ft |
| 11/13/2024 11/13/24 | Price Changed | $335,000 | +55.8% | $382 / Sq Ft |
| 04/26/2019 04/26/19 | Sold | $215,000 | 0.0% | $256 / Sq Ft |
| 03/31/2019 03/31/19 | Pending | -- | -- | -- |
| 03/22/2019 03/22/19 | For Sale | $215,000 | -- | $256 / Sq Ft |
Source: Bright MLS
Tax History Compared to Growth
Tax History
| Year | Tax Paid | Tax Assessment Tax Assessment Total Assessment is a certain percentage of the fair market value that is determined by local assessors to be the total taxable value of land and additions on the property. | Land | Improvement |
|---|---|---|---|---|
| 2024 | $2,617 | $302,570 | $130,000 | $172,570 |
| 2023 | $2,065 | $236,000 | $130,000 | $106,000 |
| 2022 | $2,011 | $226,000 | $120,000 | $106,000 |
| 2021 | $2,082 | $212,420 | $60,000 | $152,420 |
| 2020 | $2,186 | $211,180 | $50,000 | $161,180 |
| 2019 | $2,015 | $192,800 | $50,000 | $142,800 |
| 2018 | $2,274 | $209,600 | $50,000 | $159,600 |
| 2017 | $2,358 | $209,600 | $50,000 | $159,600 |
| 2016 | $2,116 | $184,840 | $0 | $0 |
| 2015 | $2,069 | $82,320 | $0 | $82,320 |
Source: Public Records
Agents Affiliated with this Home
-

Seller's Agent in 2025
Walter Sobie
Long & Foster
(703) 989-4705
23 in this area
30 Total Sales
-

Buyer's Agent in 2025
Daniel Dominguez
Pearson Smith Realty, LLC
(571) 386-1075
3 in this area
88 Total Sales
-

Seller's Agent in 2019
Gregory Wells
Keller Williams Realty
(703) 732-7715
6 in this area
139 Total Sales
-

Buyer's Agent in 2019
Nikki Lagouros
BHHS PenFed (actual)
(703) 596-5065
13 in this area
555 Total Sales
Map
Source: Bright MLS
MLS Number: VALO2083066
APN: 058-29-0546-004
Nearby Homes
- 20610 Hope Spring Terrace Unit 205
- 20600 Hope Spring Terrace Unit 202
- 20505 Little Creek Terrace Unit 207
- 20515 Little Creek Terrace Unit 103
- 20580 Hope Spring Terrace Unit 406
- 44516 Blueridge Meadows Dr
- 44497 Maltese Falcon Square
- 44691 Wellfleet Dr Unit 306
- 44611 Wellsboro Dr
- 44701 Plympton Square
- 44878 Tiverton Square
- 44713 Plympton Square
- 44667 Provincetown Dr
- 44390 Cedar Heights Dr
- 20374 Northpark Dr
- 20305 Savin Hill Dr
- 20559 Crescent Pointe Place
- 20334 Northpark Dr
- 44603 Wolfhound Square
- 20396 Oyster Reef Place
