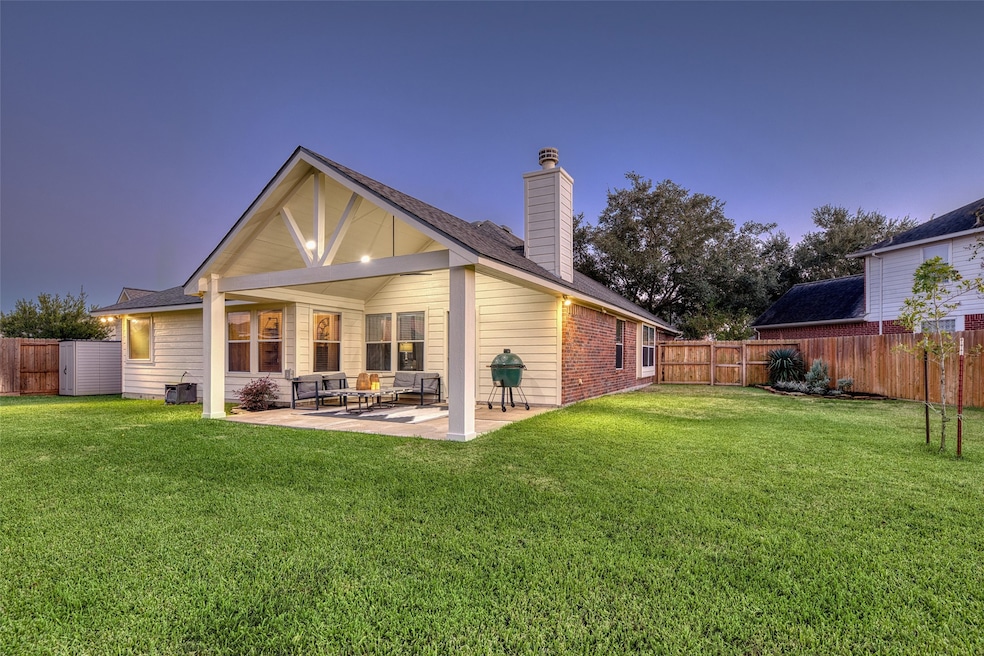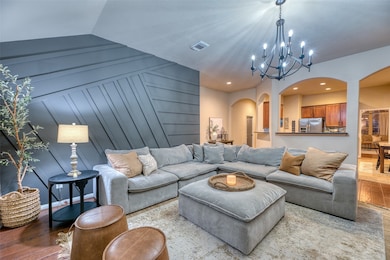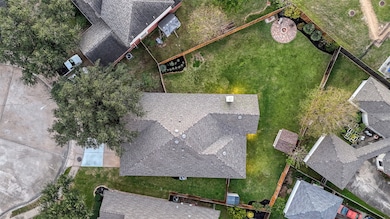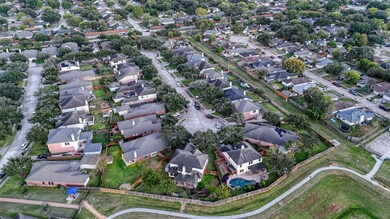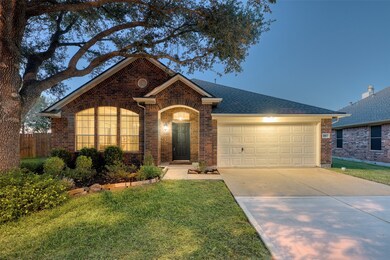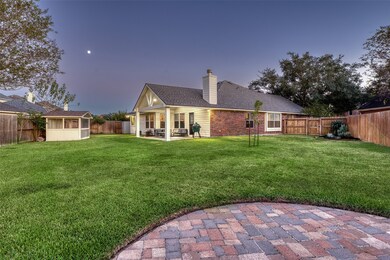Estimated payment $2,555/month
Highlights
- Deck
- Traditional Architecture
- High Ceiling
- Morton Ranch Junior High School Rated A-
- Wood Flooring
- Granite Countertops
About This Home
Immaculate one-story home showcasing stylish upgrades and thoughtful details throughout! This 3-bedroom, 2-bath beauty offers an open-concept layout with high ceilings, neutral tones, and wood & tile throughout, no carpet! The inviting living room features custom woodwork accent walls, updated lighting, and seamless flow into the dining area and modern kitchen complete with granite countertops, stainless steel appliances, designer backsplash, and island seating. The luxurious primary suite includes a spa-inspired bath with vanity, frameless glass shower, upgraded tile, and striking wood accent wall for added character. The secondary bath mirrors the same modern updates with upgraded finishes and fixtures. Step outside to a covered patio overlooking the landscaped backyard—perfect for relaxing or entertaining. With updated paint, trim, hardware, doors, and fixtures throughout, this move-in ready home truly combines comfort, design, and functionality!
Home Details
Home Type
- Single Family
Est. Annual Taxes
- $7,455
Year Built
- Built in 2003
Lot Details
- 10,084 Sq Ft Lot
- Cul-De-Sac
- Back Yard Fenced
HOA Fees
- $42 Monthly HOA Fees
Parking
- 2 Car Attached Garage
- Garage Door Opener
- Driveway
Home Design
- Traditional Architecture
- Brick Exterior Construction
- Slab Foundation
- Composition Roof
- Cement Siding
Interior Spaces
- 2,184 Sq Ft Home
- 1-Story Property
- High Ceiling
- Wood Burning Fireplace
- Living Room
- Breakfast Room
- Dining Room
- Home Office
- Utility Room
- Washer and Gas Dryer Hookup
Kitchen
- Gas Oven
- Gas Range
- Microwave
- Dishwasher
- Granite Countertops
- Disposal
Flooring
- Wood
- Tile
Bedrooms and Bathrooms
- 3 Bedrooms
- 2 Full Bathrooms
- Double Vanity
- Separate Shower
Outdoor Features
- Deck
- Patio
Schools
- Franz Elementary School
- Morton Ranch Junior High School
- Morton Ranch High School
Utilities
- Central Heating and Cooling System
- Heating System Uses Gas
Community Details
- Castle Rock HOA, Phone Number (832) 593-7300
- Built by Morrison Homes
- Castle Rock Subdivision
- Greenbelt
Map
Home Values in the Area
Average Home Value in this Area
Tax History
| Year | Tax Paid | Tax Assessment Tax Assessment Total Assessment is a certain percentage of the fair market value that is determined by local assessors to be the total taxable value of land and additions on the property. | Land | Improvement |
|---|---|---|---|---|
| 2025 | $5,117 | $332,095 | $56,282 | $275,813 |
| 2024 | $5,117 | $316,950 | $56,282 | $260,668 |
| 2023 | $5,117 | $336,132 | $56,282 | $279,850 |
| 2022 | $6,014 | $294,070 | $46,902 | $247,168 |
| 2021 | $5,747 | $235,181 | $36,132 | $199,049 |
| 2020 | $5,335 | $208,826 | $29,183 | $179,643 |
| 2019 | $5,193 | $195,842 | $29,183 | $166,659 |
| 2018 | $3,771 | $196,232 | $29,183 | $167,049 |
| 2017 | $5,293 | $196,232 | $29,183 | $167,049 |
| 2016 | $4,960 | $183,858 | $29,183 | $154,675 |
| 2015 | $4,685 | $164,192 | $24,319 | $139,873 |
| 2014 | $4,685 | $158,321 | $24,319 | $134,002 |
Property History
| Date | Event | Price | List to Sale | Price per Sq Ft |
|---|---|---|---|---|
| 11/13/2025 11/13/25 | Pending | -- | -- | -- |
| 11/07/2025 11/07/25 | For Sale | $359,000 | -- | $164 / Sq Ft |
Purchase History
| Date | Type | Sale Price | Title Company |
|---|---|---|---|
| Deed | -- | Stewart Title | |
| Warranty Deed | -- | Stewart Title | |
| Warranty Deed | -- | Tradition Title Co | |
| Warranty Deed | -- | Mfs Title Of Texas Lp | |
| Special Warranty Deed | -- | Mfs Title Of Texas Lp |
Mortgage History
| Date | Status | Loan Amount | Loan Type |
|---|---|---|---|
| Open | $100,000 | Purchase Money Mortgage | |
| Previous Owner | $121,664 | Purchase Money Mortgage | |
| Closed | $15,208 | No Value Available |
Source: Houston Association of REALTORS®
MLS Number: 68982152
APN: 1233680010036
- 20814 Vanderwilt Ct
- 1730 Bugle Run Dr
- 2111 Pinecreek Pass Ln
- 2115 Sherbrook Park Ln
- 20235 Telegraph Square Ln
- 1815 Vanderwilt Ln
- 2030 Vanderwilt Ln
- 2031 Oakwell Ln
- 20531 Burwood Cir
- 20627 Burwood Cir
- 1618 Brickarbor Dr
- 20923 Barbons Heath Ct
- 2107 Castle Gardens Ln
- 2118 Crosscoach Ln
- 2014 Powder Mist Ln
- 20915 Park Row Blvd
- 1510 Brickarbor Dr
- 21015 Wheat Snow Ln
- 20423 Blue Juniper Dr
- 20426 Blue Juniper Dr
