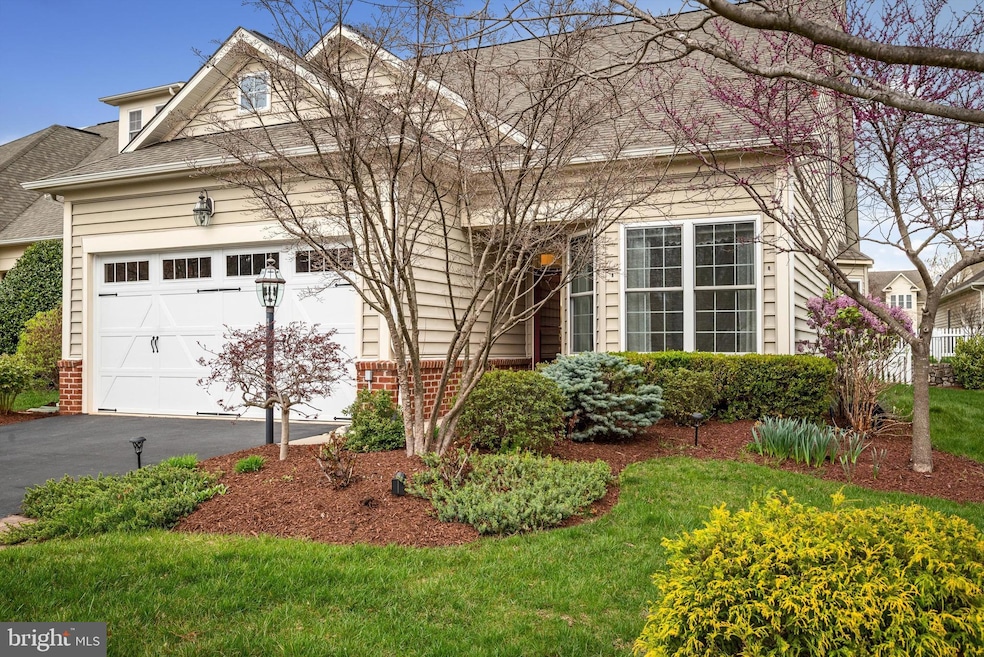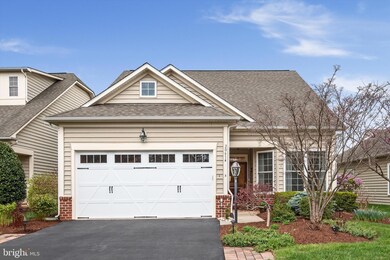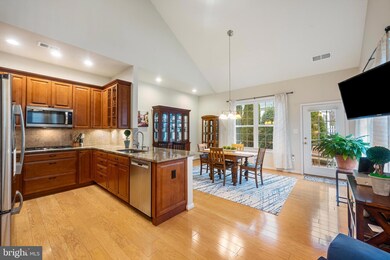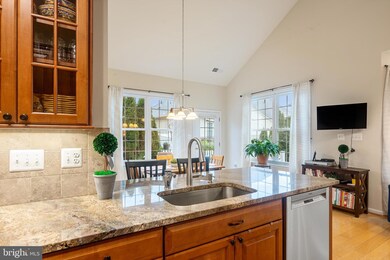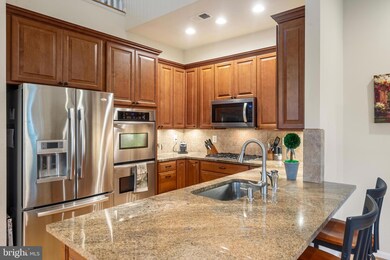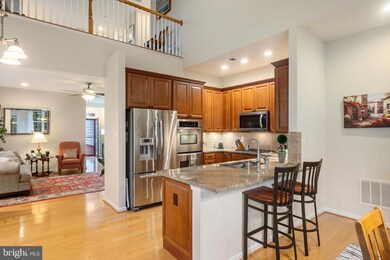
20614 Crescent Pointe Place Ashburn, VA 20147
Estimated Value: $825,101 - $856,000
Highlights
- Fitness Center
- Eat-In Gourmet Kitchen
- Recreation Room
- Senior Living
- Cape Cod Architecture
- Wood Flooring
About This Home
As of May 2024Premier Potomac Green single family home facing green space, a stunning 3-bedroom, 3-bathroom home located in the premier 55+ community of Ashburn. Beautifully maintained and updated throughout. This Powell model with loft offers an abundance of space and modern amenities for comfortable living. Two bedrooms, two baths on main and a 3rd bedroom, loft and 3rd bath upstairs. Main-level study at the front with large windows and new carpet.Updated gourmet kitchen (2016) with new cabinets, granite. Wide plank hardwoods adding a touch of elegance throughout. Numerous updates and improvements: HVAC (2016). H20 (2017), Bosch dishwasher (2020) New garage door (2024). Outside, the professionally landscaped yard boasts a patio and mature landscaping, creating a private oasis for outdoor relaxation and entertaining.Potomac Green Residents enjoy access to a range of amenities, including an indoor and outdoor pool, gym, ballroom and tennis and pickle ball courts, indoor walking track, providing ample opportunities for recreation and socializing.
Home Details
Home Type
- Single Family
Est. Annual Taxes
- $6,081
Year Built
- Built in 2008
Lot Details
- 5,663 Sq Ft Lot
- Extensive Hardscape
- Property is zoned PDAAAR
HOA Fees
- $301 Monthly HOA Fees
Parking
- 2 Car Attached Garage
- Front Facing Garage
Home Design
- Cape Cod Architecture
- Slab Foundation
- Vinyl Siding
Interior Spaces
- 2,227 Sq Ft Home
- Property has 2 Levels
- Ceiling height of 9 feet or more
- Window Treatments
- Family Room Off Kitchen
- Combination Kitchen and Living
- Dining Room
- Den
- Recreation Room
- Wood Flooring
- Eat-In Gourmet Kitchen
- Laundry on main level
Bedrooms and Bathrooms
- En-Suite Primary Bedroom
- Walk-In Closet
Accessible Home Design
- Doors are 32 inches wide or more
Outdoor Features
- Patio
- Exterior Lighting
- Porch
Utilities
- Forced Air Heating and Cooling System
- Natural Gas Water Heater
Listing and Financial Details
- Assessor Parcel Number 058179964000
Community Details
Overview
- Senior Living
- $602 Capital Contribution Fee
- Association fees include common area maintenance, lawn care front, lawn care side, management, pool(s), recreation facility, security gate, snow removal, trash
- Senior Community | Residents must be 55 or older
- Potomac Green HOA
- Potomac Green Subdivision
Amenities
- Common Area
- Community Center
- Meeting Room
- Community Dining Room
- Recreation Room
Recreation
- Fitness Center
- Community Indoor Pool
- Jogging Path
Ownership History
Purchase Details
Home Financials for this Owner
Home Financials are based on the most recent Mortgage that was taken out on this home.Purchase Details
Home Financials for this Owner
Home Financials are based on the most recent Mortgage that was taken out on this home.Purchase Details
Home Financials for this Owner
Home Financials are based on the most recent Mortgage that was taken out on this home.Similar Homes in Ashburn, VA
Home Values in the Area
Average Home Value in this Area
Purchase History
| Date | Buyer | Sale Price | Title Company |
|---|---|---|---|
| Mazmanian Pamela M | $815,000 | First American Title Insurance | |
| Houten Prehn Janet V | $520,000 | -- | |
| Nier Michael C | $371,815 | -- |
Mortgage History
| Date | Status | Borrower | Loan Amount |
|---|---|---|---|
| Previous Owner | Vanvanhouten-Prehn Janet Van | $200,000 | |
| Previous Owner | Nier Michael C | $384,084 |
Property History
| Date | Event | Price | Change | Sq Ft Price |
|---|---|---|---|---|
| 05/08/2024 05/08/24 | Sold | $815,000 | +2.0% | $366 / Sq Ft |
| 04/09/2024 04/09/24 | Pending | -- | -- | -- |
| 04/05/2024 04/05/24 | For Sale | $799,000 | +53.7% | $359 / Sq Ft |
| 09/16/2014 09/16/14 | Sold | $520,000 | -1.0% | $223 / Sq Ft |
| 08/25/2014 08/25/14 | Pending | -- | -- | -- |
| 08/21/2014 08/21/14 | Price Changed | $525,000 | -2.8% | $225 / Sq Ft |
| 07/23/2014 07/23/14 | Price Changed | $540,000 | -1.8% | $231 / Sq Ft |
| 06/19/2014 06/19/14 | For Sale | $550,000 | +5.8% | $236 / Sq Ft |
| 06/19/2014 06/19/14 | Off Market | $520,000 | -- | -- |
Tax History Compared to Growth
Tax History
| Year | Tax Paid | Tax Assessment Tax Assessment Total Assessment is a certain percentage of the fair market value that is determined by local assessors to be the total taxable value of land and additions on the property. | Land | Improvement |
|---|---|---|---|---|
| 2024 | $6,137 | $709,490 | $239,800 | $469,690 |
| 2023 | $6,082 | $695,040 | $239,800 | $455,240 |
| 2022 | $6,193 | $695,890 | $219,800 | $476,090 |
| 2021 | $5,455 | $556,670 | $199,800 | $356,870 |
| 2020 | $5,640 | $544,920 | $179,800 | $365,120 |
| 2019 | $5,624 | $538,140 | $179,800 | $358,340 |
| 2018 | $5,650 | $520,720 | $159,400 | $361,320 |
| 2017 | $5,814 | $516,790 | $159,400 | $357,390 |
| 2016 | $5,939 | $518,730 | $0 | $0 |
| 2015 | $5,968 | $366,450 | $0 | $366,450 |
| 2014 | $5,609 | $326,220 | $0 | $326,220 |
Agents Affiliated with this Home
-
Leslie Carpenter

Seller's Agent in 2024
Leslie Carpenter
Compass
(703) 728-9811
4 in this area
138 Total Sales
-

Seller's Agent in 2014
Fran Kormann
Keller Williams Realty Dulles
(571) 313-5831
Map
Source: Bright MLS
MLS Number: VALO2068090
APN: 058-17-9964
- 20594 Crescent Pointe Place
- 20623 Golden Ridge Dr
- 20559 Crescent Pointe Place
- 44390 Cedar Heights Dr
- 44372 Sunset Maple Dr
- 44460 Callaway Square
- 20740 Rainsboro Dr
- 44365 Adare Manor Square
- 44516 Blueridge Meadows Dr
- 44360 Maltese Falcon Square
- 44550 Baltray Cir
- 20827 Medix Run Place
- 44485 Maltese Falcon Square
- 44360 Oakmont Manor Square
- 20846 Medix Run Place
- 20515 Little Creek Terrace Unit 101
- 20515 Little Creek Terrace Unit 103
- 44458 Maltese Falcon Square
- 20760 Apollo Terrace
- 44324 Stableford Square Unit 302
- 20614 Crescent Pointe Place
- 20618 Crescent Pointe Place
- 20610 Crescent Pointe Place
- 20622 Crescent Pointe Place
- 20606 Crescent Pointe Place
- 44425 Blueridge Meadows Dr
- 44429 Blueridge Meadows Dr
- 44421 Blueridge Meadows Dr
- 44433 Blueridge Meadows Dr
- 20602 Crescent Pointe Place
- 44413 Blueridge Meadows Dr
- 20598 Crescent Pointe Place
- 20746 Adams Mill Place
- 20742 Adams Mill Place
- 20750 Adams Mill Place
- 44441 Blueridge Meadows Dr
- 20630 Crescent Pointe Place
- 20738 Adams Mill Place
- 44409 Blueridge Meadows Dr
- 20754 Adams Mill Place
