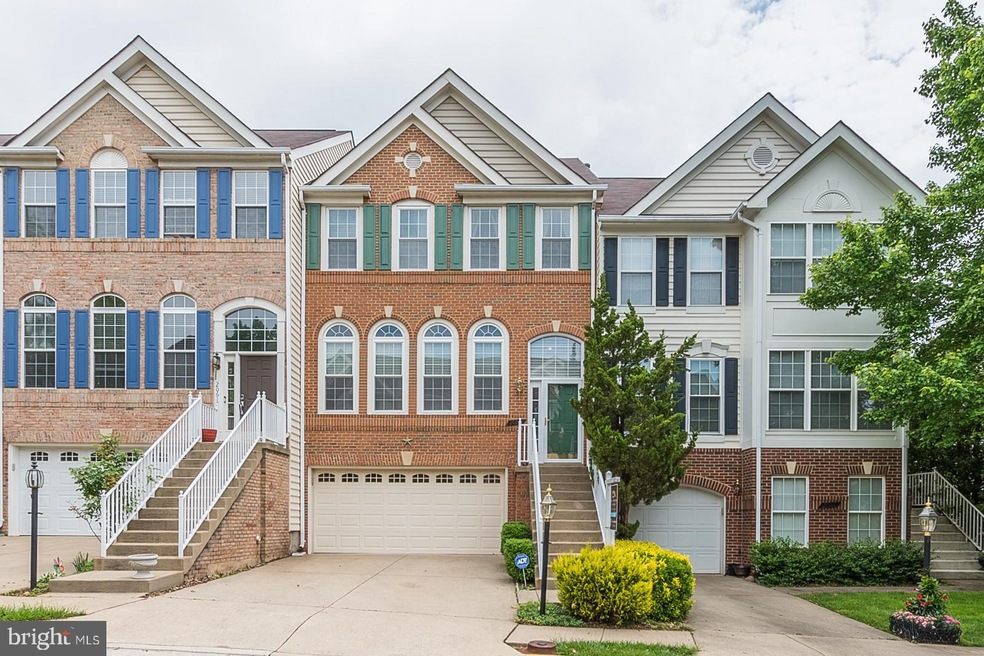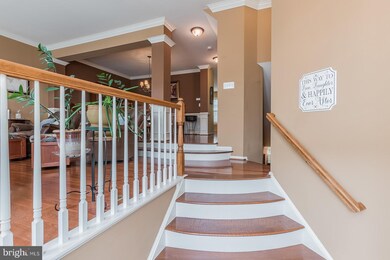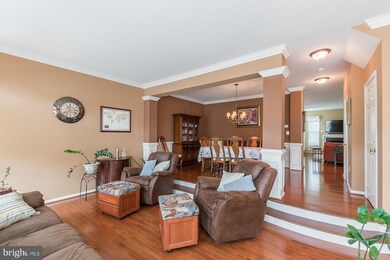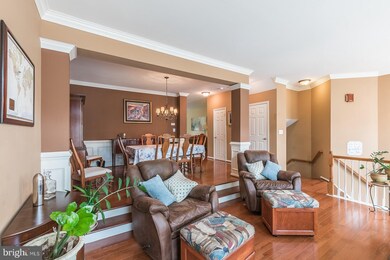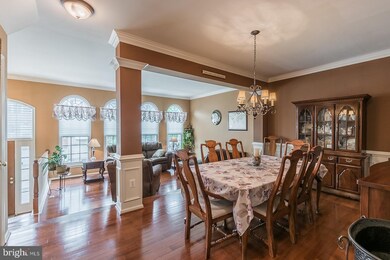
20614 Glenmere Square Sterling, VA 20165
Highlights
- Colonial Architecture
- Deck
- Upgraded Countertops
- Horizon Elementary School Rated A-
- Wood Flooring
- Game Room
About This Home
As of June 2019Spacious and meticulously maintained Brickfront 2-car garage Townhome in sought-after Potomac Lakes. Home features 3 Bedrooms, 3.5 bathrooms with 3-level bump out. Master Bedroom w/sitting area and walk-in closet. Hardwood floors throughout main level with separate living room and dining room. Bright eat-in kitchen with Stainless steel appliances, and Family Room with gas fireplace. Finished LL with full bath/ Fully fenced in yard. Must see--will go fast!
Townhouse Details
Home Type
- Townhome
Est. Annual Taxes
- $4,769
Year Built
- Built in 1997
Lot Details
- 2,178 Sq Ft Lot
- Property is Fully Fenced
- Property is in very good condition
HOA Fees
- $80 Monthly HOA Fees
Parking
- 2 Car Attached Garage
- Front Facing Garage
Home Design
- Colonial Architecture
- Bump-Outs
- Brick Exterior Construction
- Aluminum Siding
Interior Spaces
- Property has 3 Levels
- Crown Molding
- Recessed Lighting
- Gas Fireplace
- Family Room
- Combination Dining and Living Room
- Game Room
Kitchen
- Eat-In Country Kitchen
- Stove
- Built-In Microwave
- Dishwasher
- Kitchen Island
- Upgraded Countertops
- Disposal
Flooring
- Wood
- Carpet
Bedrooms and Bathrooms
- 3 Bedrooms
- En-Suite Primary Bedroom
- En-Suite Bathroom
Laundry
- Laundry on lower level
- Washer
Finished Basement
- Connecting Stairway
- Front Basement Entry
- Natural lighting in basement
Outdoor Features
- Deck
- Patio
Schools
- Horizon Elementary School
- River Bend Middle School
- Potomac Falls High School
Utilities
- Forced Air Heating and Cooling System
- Natural Gas Water Heater
- Public Septic
- Fiber Optics Available
Listing and Financial Details
- Assessor Parcel Number 011361907000
Community Details
Overview
- Association fees include pool(s), recreation facility, snow removal, trash
- Potomac Lakes HOA
- Potomac Lakes Subdivision
- Property Manager
Amenities
- Community Center
Recreation
- Tennis Courts
- Community Pool
- Jogging Path
- Bike Trail
Ownership History
Purchase Details
Home Financials for this Owner
Home Financials are based on the most recent Mortgage that was taken out on this home.Purchase Details
Home Financials for this Owner
Home Financials are based on the most recent Mortgage that was taken out on this home.Purchase Details
Home Financials for this Owner
Home Financials are based on the most recent Mortgage that was taken out on this home.Purchase Details
Similar Homes in Sterling, VA
Home Values in the Area
Average Home Value in this Area
Purchase History
| Date | Type | Sale Price | Title Company |
|---|---|---|---|
| Warranty Deed | $490,000 | Attorney | |
| Deed | $332,000 | -- | |
| Deed | $215,870 | -- | |
| Deed | $336,000 | Island Title Corp |
Mortgage History
| Date | Status | Loan Amount | Loan Type |
|---|---|---|---|
| Open | $30,000 | Credit Line Revolving | |
| Open | $473,000 | VA | |
| Closed | $490,000 | VA | |
| Previous Owner | $241,000 | Adjustable Rate Mortgage/ARM | |
| Previous Owner | $243,491 | New Conventional | |
| Previous Owner | $265,600 | New Conventional | |
| Previous Owner | $198,000 | New Conventional |
Property History
| Date | Event | Price | Change | Sq Ft Price |
|---|---|---|---|---|
| 06/26/2019 06/26/19 | Sold | $490,000 | 0.0% | $159 / Sq Ft |
| 05/19/2019 05/19/19 | Pending | -- | -- | -- |
| 05/16/2019 05/16/19 | Price Changed | $490,000 | 0.0% | $159 / Sq Ft |
| 05/16/2019 05/16/19 | For Sale | $490,000 | -1.7% | $159 / Sq Ft |
| 05/12/2019 05/12/19 | Pending | -- | -- | -- |
| 05/02/2019 05/02/19 | For Sale | $498,500 | +8.4% | $162 / Sq Ft |
| 03/31/2015 03/31/15 | Sold | $460,000 | -1.9% | $177 / Sq Ft |
| 02/12/2015 02/12/15 | Pending | -- | -- | -- |
| 02/01/2015 02/01/15 | For Sale | $469,000 | 0.0% | $180 / Sq Ft |
| 07/14/2014 07/14/14 | Rented | $2,500 | 0.0% | -- |
| 07/14/2014 07/14/14 | Under Contract | -- | -- | -- |
| 07/08/2014 07/08/14 | For Rent | $2,500 | +6.4% | -- |
| 07/08/2013 07/08/13 | Rented | $2,350 | 0.0% | -- |
| 07/08/2013 07/08/13 | Under Contract | -- | -- | -- |
| 05/27/2013 05/27/13 | For Rent | $2,350 | -- | -- |
Tax History Compared to Growth
Tax History
| Year | Tax Paid | Tax Assessment Tax Assessment Total Assessment is a certain percentage of the fair market value that is determined by local assessors to be the total taxable value of land and additions on the property. | Land | Improvement |
|---|---|---|---|---|
| 2024 | $5,489 | $634,540 | $175,000 | $459,540 |
| 2023 | $5,136 | $586,990 | $175,000 | $411,990 |
| 2022 | $4,972 | $558,670 | $150,000 | $408,670 |
| 2021 | $4,877 | $497,610 | $130,000 | $367,610 |
| 2020 | $4,897 | $473,170 | $125,000 | $348,170 |
| 2019 | $4,758 | $455,280 | $125,000 | $330,280 |
| 2018 | $4,769 | $439,550 | $125,000 | $314,550 |
| 2017 | $4,760 | $423,100 | $125,000 | $298,100 |
| 2016 | $4,826 | $421,490 | $0 | $0 |
| 2015 | $4,764 | $294,710 | $0 | $294,710 |
| 2014 | $4,812 | $291,630 | $0 | $291,630 |
Agents Affiliated with this Home
-
D
Seller's Agent in 2019
Dorian Ritchie
Samson Properties
(571) 299-9793
8 Total Sales
-

Buyer's Agent in 2019
Julie Brodie
Engel & Völkers Tysons
(703) 626-8594
85 Total Sales
-

Seller's Agent in 2015
Lindsay Curtis
Chambers Theory, LLC
(571) 306-3679
69 Total Sales
-

Buyer's Agent in 2015
Damon Nicholas
EXP Realty, LLC
(703) 283-0200
1 in this area
362 Total Sales
-
M
Buyer's Agent in 2014
Mary Pultz
Coldwell Banker (NRT-Southeast-MidAtlantic)
-

Buyer's Agent in 2013
Charles Jones
Remax 100
(703) 585-5057
24 in this area
114 Total Sales
Map
Source: Bright MLS
MLS Number: VALO382500
APN: 011-36-1907
- 20597 Glenmere Square
- 20552 Banbury Square
- 20687 Smithfield Ct
- 46630 Drysdale Terrace Unit 303
- 15 Greenfield Ct
- 20419 Riverbend Square Unit 202
- 46588 Drysdale Terrace Unit 203
- 102 Hayloft Ct
- 46598 Drysdale Terrace Unit 302
- 116 Sugarland Run Dr
- 125 Avondale Dr
- 86 Sugarland Run Dr
- 20353 Briarcliff Terrace
- 46838 Graham Cove Square
- 20622 Langford Ct
- 46409 Woodlake Place
- 104 Drury Cir
- 234 Willow Terrace
- 402 Sugarland Run Dr
- 203 N Cottage Rd
