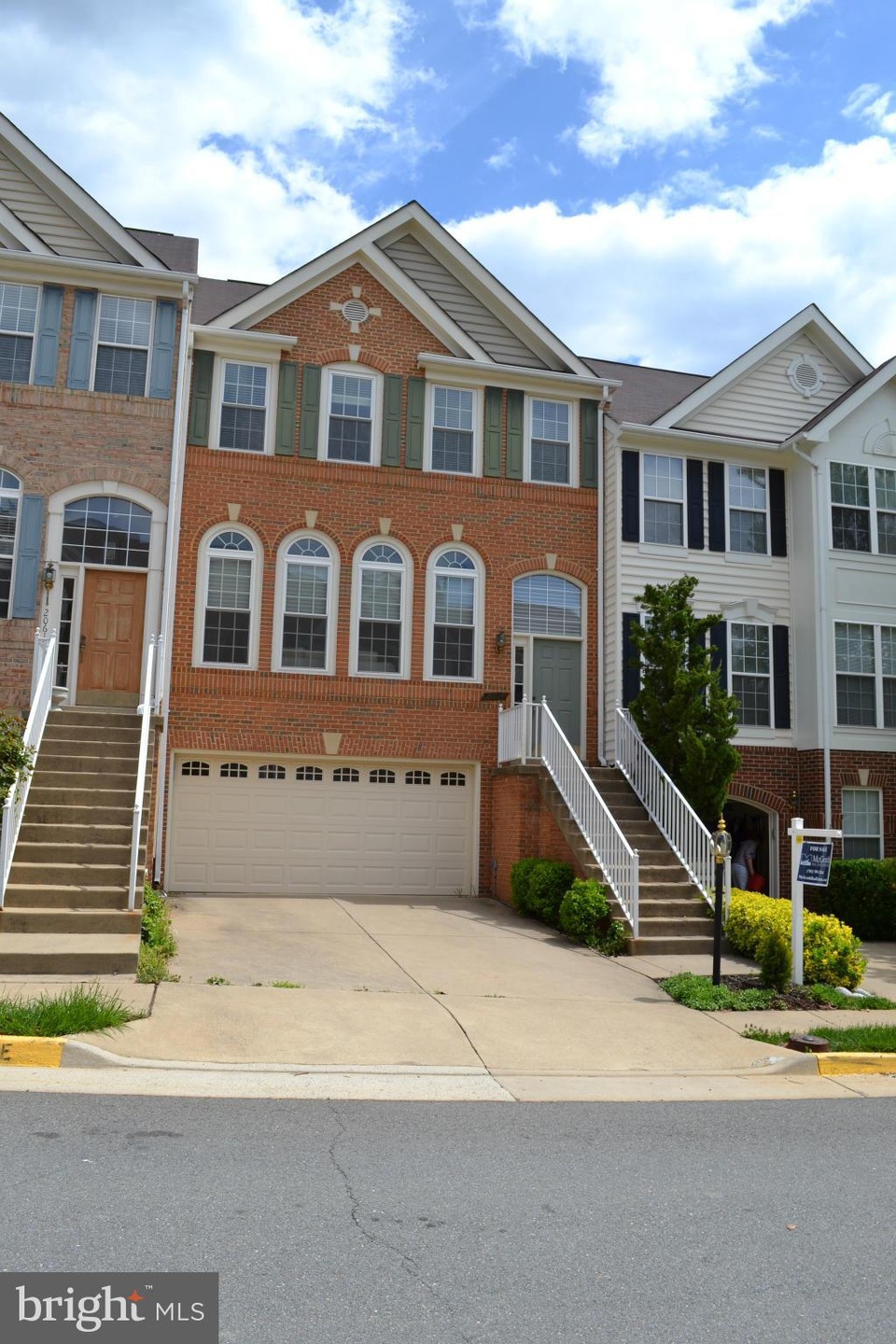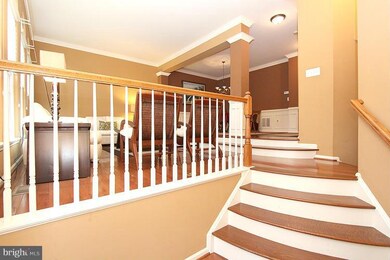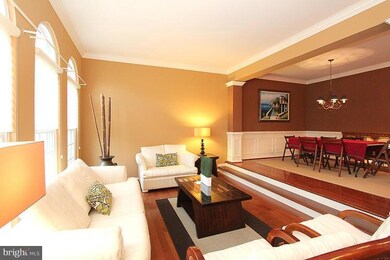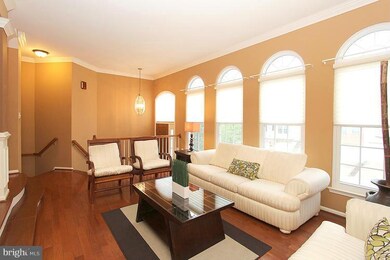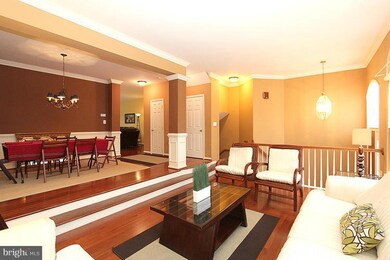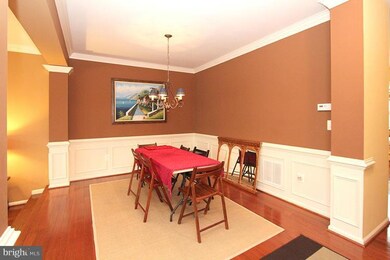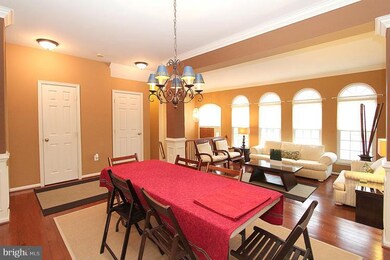
20614 Glenmere Square Sterling, VA 20165
Highlights
- Colonial Architecture
- Deck
- Wood Flooring
- Horizon Elementary School Rated A-
- Cathedral Ceiling
- Upgraded Countertops
About This Home
As of June 2019SPACIOUS & METICULOUSLY MAINTAINED 3BR 2 CAR GARAGE TOWNHOME W/3 LEVEL BUMPOUTS IN SOUGHT AFTER POTOMAC LAKES*HUGE MASTER BEDROOM W/SITTING AREA*MANY UPGRADES INCL. BRIGHT LARGE EAT-IN KITCHEN W/ BRAND NEW STOVE & MICROWAVE*GE Cafe SS APPLIANCES*FAMILY ROOM W/ FIREPLACE*WALK-OUT FINISHED LOWER LEVEL W/FULL BATH*WINDOWS REPLACED 2010*EVERY ATTENTION TO DETAIL*DON'T MISS THIS HOME
Last Agent to Sell the Property
Chambers Theory, LLC License #BR200201341 Listed on: 02/01/2015
Townhouse Details
Home Type
- Townhome
Est. Annual Taxes
- $5,489
Year Built
- Built in 1997
Lot Details
- 2,178 Sq Ft Lot
- Two or More Common Walls
- Property is Fully Fenced
- Property is in very good condition
HOA Fees
- $72 Monthly HOA Fees
Parking
- 2 Car Attached Garage
- Front Facing Garage
- Garage Door Opener
Home Design
- Colonial Architecture
- Brick Exterior Construction
Interior Spaces
- Property has 3 Levels
- Crown Molding
- Cathedral Ceiling
- Recessed Lighting
- Fireplace With Glass Doors
- Window Treatments
- Family Room
- Combination Dining and Living Room
- Game Room
- Wood Flooring
Kitchen
- Eat-In Country Kitchen
- Breakfast Area or Nook
- Stove
- Microwave
- Dishwasher
- Kitchen Island
- Upgraded Countertops
- Disposal
Bedrooms and Bathrooms
- 3 Bedrooms
- En-Suite Primary Bedroom
- En-Suite Bathroom
- 3.5 Bathrooms
Laundry
- Dryer
- Washer
Finished Basement
- Connecting Stairway
- Front Basement Entry
- Natural lighting in basement
Outdoor Features
- Deck
- Patio
Schools
- Horizon Elementary School
- River Bend Middle School
- Potomac Falls High School
Utilities
- Forced Air Heating and Cooling System
- Natural Gas Water Heater
- Fiber Optics Available
Listing and Financial Details
- Tax Lot 134A
- Assessor Parcel Number 011361907000
Community Details
Overview
- Association fees include trash, snow removal, pool(s), recreation facility
- Potomac Lakes Subdivision, Hanover Extended+ Floorplan
Amenities
- Community Center
Recreation
- Tennis Courts
- Community Playground
- Community Pool
- Jogging Path
- Bike Trail
Ownership History
Purchase Details
Home Financials for this Owner
Home Financials are based on the most recent Mortgage that was taken out on this home.Purchase Details
Home Financials for this Owner
Home Financials are based on the most recent Mortgage that was taken out on this home.Purchase Details
Home Financials for this Owner
Home Financials are based on the most recent Mortgage that was taken out on this home.Purchase Details
Similar Homes in the area
Home Values in the Area
Average Home Value in this Area
Purchase History
| Date | Type | Sale Price | Title Company |
|---|---|---|---|
| Warranty Deed | $490,000 | Attorney | |
| Deed | $332,000 | -- | |
| Deed | $215,870 | -- | |
| Deed | $336,000 | Island Title Corp |
Mortgage History
| Date | Status | Loan Amount | Loan Type |
|---|---|---|---|
| Open | $30,000 | Credit Line Revolving | |
| Open | $473,000 | VA | |
| Closed | $490,000 | VA | |
| Previous Owner | $241,000 | Adjustable Rate Mortgage/ARM | |
| Previous Owner | $243,491 | New Conventional | |
| Previous Owner | $265,600 | New Conventional | |
| Previous Owner | $198,000 | New Conventional |
Property History
| Date | Event | Price | Change | Sq Ft Price |
|---|---|---|---|---|
| 06/26/2019 06/26/19 | Sold | $490,000 | 0.0% | $159 / Sq Ft |
| 05/19/2019 05/19/19 | Pending | -- | -- | -- |
| 05/16/2019 05/16/19 | Price Changed | $490,000 | 0.0% | $159 / Sq Ft |
| 05/16/2019 05/16/19 | For Sale | $490,000 | -1.7% | $159 / Sq Ft |
| 05/12/2019 05/12/19 | Pending | -- | -- | -- |
| 05/02/2019 05/02/19 | For Sale | $498,500 | +8.4% | $162 / Sq Ft |
| 03/31/2015 03/31/15 | Sold | $460,000 | -1.9% | $177 / Sq Ft |
| 02/12/2015 02/12/15 | Pending | -- | -- | -- |
| 02/01/2015 02/01/15 | For Sale | $469,000 | 0.0% | $180 / Sq Ft |
| 07/14/2014 07/14/14 | Rented | $2,500 | 0.0% | -- |
| 07/14/2014 07/14/14 | Under Contract | -- | -- | -- |
| 07/08/2014 07/08/14 | For Rent | $2,500 | +6.4% | -- |
| 07/08/2013 07/08/13 | Rented | $2,350 | 0.0% | -- |
| 07/08/2013 07/08/13 | Under Contract | -- | -- | -- |
| 05/27/2013 05/27/13 | For Rent | $2,350 | -- | -- |
Tax History Compared to Growth
Tax History
| Year | Tax Paid | Tax Assessment Tax Assessment Total Assessment is a certain percentage of the fair market value that is determined by local assessors to be the total taxable value of land and additions on the property. | Land | Improvement |
|---|---|---|---|---|
| 2024 | $5,489 | $634,540 | $175,000 | $459,540 |
| 2023 | $5,136 | $586,990 | $175,000 | $411,990 |
| 2022 | $4,972 | $558,670 | $150,000 | $408,670 |
| 2021 | $4,877 | $497,610 | $130,000 | $367,610 |
| 2020 | $4,897 | $473,170 | $125,000 | $348,170 |
| 2019 | $4,758 | $455,280 | $125,000 | $330,280 |
| 2018 | $4,769 | $439,550 | $125,000 | $314,550 |
| 2017 | $4,760 | $423,100 | $125,000 | $298,100 |
| 2016 | $4,826 | $421,490 | $0 | $0 |
| 2015 | $4,764 | $294,710 | $0 | $294,710 |
| 2014 | $4,812 | $291,630 | $0 | $291,630 |
Agents Affiliated with this Home
-
Dorian Ritchie
D
Seller's Agent in 2019
Dorian Ritchie
Samson Properties
(571) 299-9793
8 Total Sales
-
Julie Brodie

Buyer's Agent in 2019
Julie Brodie
Engel & Völkers Tysons
(703) 626-8594
89 Total Sales
-
Lindsay Curtis

Seller's Agent in 2015
Lindsay Curtis
Chambers Theory, LLC
(571) 306-3679
69 Total Sales
-
Damon Nicholas

Buyer's Agent in 2015
Damon Nicholas
EXP Realty, LLC
(703) 283-0200
1 in this area
358 Total Sales
-

Buyer's Agent in 2014
Mary Pultz
Coldwell Banker (NRT-Southeast-MidAtlantic)
(703) 398-4386
-
Charles Jones

Buyer's Agent in 2013
Charles Jones
Remax 100
(703) 585-5057
26 in this area
116 Total Sales
Map
Source: Bright MLS
MLS Number: 1000609925
APN: 011-36-1907
- 20687 Smithfield Ct
- 46565 Pebblebrook Place
- 46848 Lacroys Point Terrace
- 46630 Drysdale Terrace Unit 303
- 46588 Drysdale Terrace Unit 203
- 101 Hayloft Ct
- 46598 Drysdale Terrace Unit 302
- 102 Hayloft Ct
- 20622 Langford Ct
- 20353 Briarcliff Terrace
- 20579 Overton Ct
- 234 Willow Terrace
- 402 Sugarland Run Dr
- 32 Carolina Ct
- 47024 Berwick Ct
- 25 Jefferson Dr
- 133 Sulgrave Ct
- 308 Sanderson Dr
- 46494 Primula Ct
- 20599 Quarterpath Trace Cir
