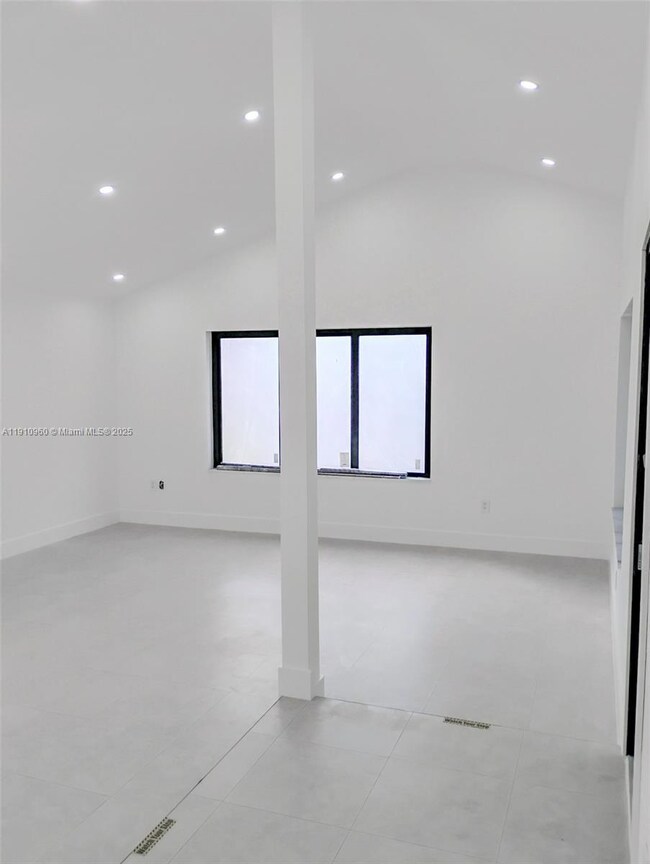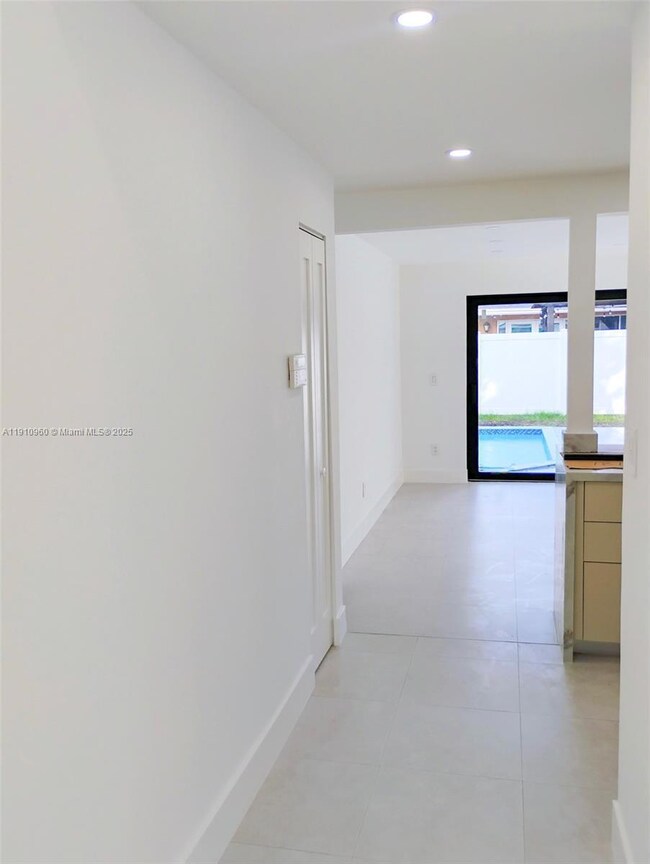Highlights
- In Ground Pool
- Green Roof
- Vaulted Ceiling
- Garage Apartment
- Deck
- Garden View
About This Home
Discover this stunning remodeled 5-bedroom, 3-bath residence featuring spacious living areas and an oversized pool, perfect for entertaining. Inside, enjoy recessed lighting, ample closet space, and a new central A/C system for year-round comfort. The luxurious master suite includes a walk-in closet and spa-style bathroom with serene pool views, while the kitchen showcases upgraded cabinetry, granite countertops, and a central cook island. A private efficiency unit with its own bathroom, kitchenette, and entrance offers flexibility for guests or rental income. Additional features include a storage shed and a prime location just minutes from Aventura Mall, Gulfstream Park & Casino, and the beaches. This home seamlessly combines comfort, style, and convenience in one exceptional property.
Home Details
Home Type
- Single Family
Est. Annual Taxes
- $7,773
Year Built
- Built in 1979
Lot Details
- 7,500 Sq Ft Lot
- South Facing Home
- Property is zoned 3800
Property Views
- Garden
- Pool
Home Design
- Substantially Remodeled
- Studio
- Shingle Roof
Interior Spaces
- 1,999 Sq Ft Home
- Property has 1 Level
- Built-In Features
- Vaulted Ceiling
- Recessed Lighting
- Entrance Foyer
- Open Floorplan
- Storage Room
- Tile Flooring
Kitchen
- Breakfast Area or Nook
- Dishwasher
- Snack Bar or Counter
- Disposal
Bedrooms and Bathrooms
- 4 Bedrooms
- Closet Cabinetry
- Walk-In Closet
- In-Law or Guest Suite
- 2 Full Bathrooms
Laundry
- Laundry Room
- Dryer
Home Security
- Complete Impact Glass
- High Impact Door
Parking
- Attached Garage
- Garage Apartment
- Converted Garage
- Circular Driveway
- Open Parking
Eco-Friendly Details
- Green Roof
- Energy-Efficient Appliances
- Energy-Efficient Windows
- Energy-Efficient Exposure or Shade
- Energy-Efficient HVAC
- Energy-Efficient Lighting
- Energy-Efficient Doors
- Energy Recovery Ventilator
Pool
- In Ground Pool
- Outdoor Shower
Outdoor Features
- Deck
- Patio
- Shed
- Outdoor Grill
- Porch
Schools
- Ives; Madie Elementary School
- Highland Oaks Middle School
- Miami Norland High School
Utilities
- Central Heating and Cooling System
Listing and Financial Details
- Property Available on 11/9/25
- 1 Year With Renewal Option Lease Term
- Assessor Parcel Number 30-12-31-002-0430
Community Details
Overview
- No Home Owners Association
- Sky Lake Homes Subdivision
Pet Policy
- Pets Allowed
Map
Source: MIAMI REALTORS® MLS
MLS Number: A11910960
APN: 30-1231-002-0430
- 1020 NE 207th Terrace
- 1007 NE 208th St
- 1029 NE 207th Terrace
- 871 NE 207 Ln Unit 203-15
- 861 NE 207th Ln Unit 20214
- 860 NE 207th Terrace Unit 8106
- 911 NE 209th Terrace Unit 106
- 901 NE 209th Terrace Unit 104
- 20825 NE 8th Ct Unit 20319
- 871 NE 207th Terrace Unit 4202
- 871 NE 207th Terrace Unit 102
- 1000 NE 204th Ln Unit D
- 860 NE 209th Terrace Unit 10133
- 1040 NE 204th Terrace
- 20920 NE 8th Ave
- 841 NE 207th Ln Unit 3204
- 821 NE 207th Ln Unit 1105
- 20810 NE 8th Ct Unit 10418
- 831 NE 207th Ln Unit 2106
- 1010 NE 204th Terrace
- 1024 NE 207th Terrace
- 1027 NE 207th St Unit 1027
- 1026 NE 207th Terrace
- 1001 NE 208th St
- 1034 NE 208th St
- 880 NE 207th Terrace Unit 103
- 1048 NE 208th St
- 871 NE 207th Ln Unit 10315
- 20730 NE 8th Ct Unit 20416
- 862 NE 209th St Unit 10639
- 862 NE 209th St Unit 206
- 20773 NE 10th Path
- 911 NE 209th Terrace Unit 202
- 911 NE 209th Terrace Unit 105
- 901 NE 209th Terrace Unit 106
- 20825 NE 8th Ct Unit 20319
- 861 NE 209th Terrace Unit 204
- 861 NE 209th Terrace Unit 203
- 905 NE 209th St Unit 10230
- 851 NE 209th Terrace Unit 202







