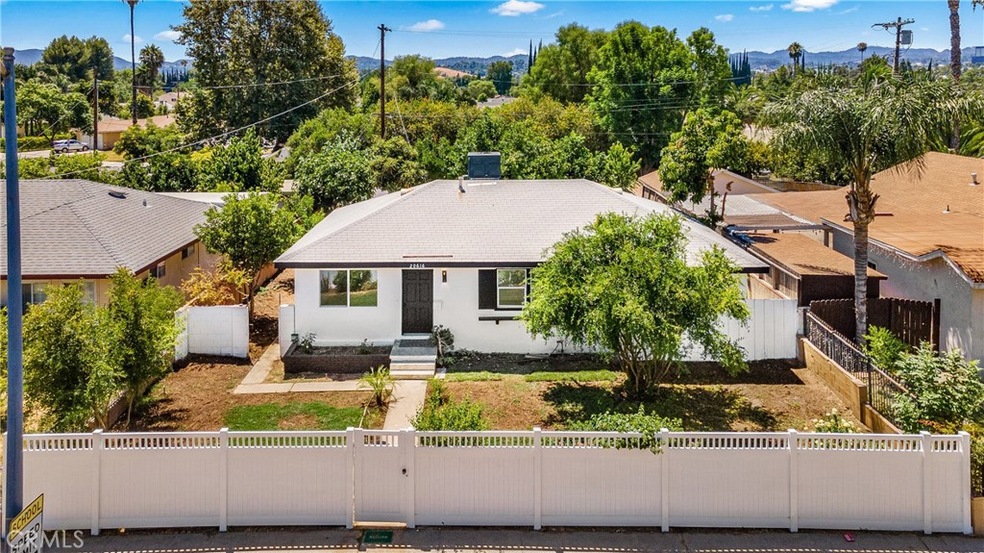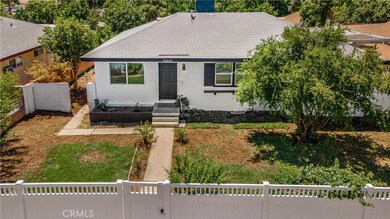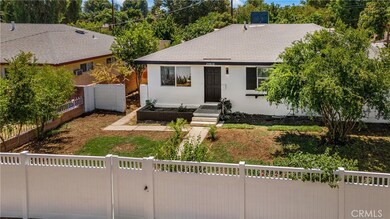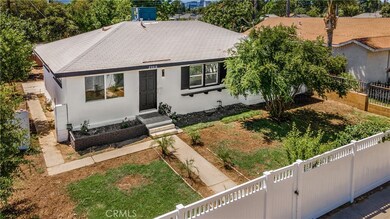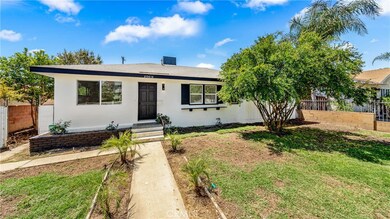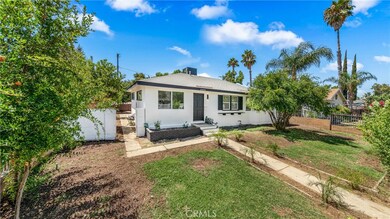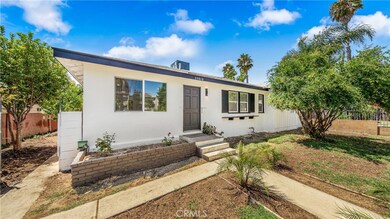
20616 Sherman Way Winnetka, CA 91306
Highlights
- Updated Kitchen
- Private Yard
- Open to Family Room
- Quartz Countertops
- No HOA
- Family Room Off Kitchen
About This Home
As of September 2024ALL OFFERS DUE 08 18 2024 5P’This impeccably remodeled home is nestled on a 7,213 square foot lot in one of Winnetka most sought-after neighborhood adjacent to Tarzana, Canoga Park and Woodland Hills, and as soon as you lay your eyes on it you'll immediately recognize the true "Pride-Of-Ownership." Here are just a few of the many outstanding features: newer windows, newer garage door, new Kitchen, new bathrooms, new electrical panel, new wiring, new central AC, new flooring, new doors, new interior and exterior paint. The spacious living room is bathed in natural light The family's cook is going to truly appreciate the open kitchen's abundant soft close custom cabinets with sleek hardware, durable dual basin stainless steel sink with, and built-in stainless steel appliances 3 spacious bedrooms with dedicated closets A total of 2 beautifully appointed bathrooms Central heat & air for year-round comfort *You're going to appreciate and enjoy the backyards. Property also has a detached two car garage with alley access that would be ideal for a ADU with room to do multiple units •Great location close to shopping like Topanga Westfield, Warner Center, Pierce College, restaurants, schools, and place of worship
Last Agent to Sell the Property
Park Regency Realty Brokerage Phone: 818-674-9675 License #01464413 Listed on: 08/11/2024

Home Details
Home Type
- Single Family
Est. Annual Taxes
- $1,250
Year Built
- Built in 1954 | Remodeled
Lot Details
- 7,215 Sq Ft Lot
- Vinyl Fence
- Sprinkler System
- Private Yard
- Density is up to 1 Unit/Acre
- Property is zoned LARS
Parking
- 2 Car Garage
- Parking Available
- Rear-Facing Garage
Home Design
- Raised Foundation
- Stucco
Interior Spaces
- 1,212 Sq Ft Home
- 1-Story Property
- Family Room Off Kitchen
- Laminate Flooring
Kitchen
- Updated Kitchen
- Open to Family Room
- Dishwasher
- Kitchen Island
- Quartz Countertops
- Self-Closing Drawers and Cabinet Doors
Bedrooms and Bathrooms
- 3 Main Level Bedrooms
- 2 Full Bathrooms
- Bathtub
Laundry
- Laundry Room
- Laundry Located Outside
Outdoor Features
- Patio
Utilities
- Central Heating and Cooling System
- Sewer Paid
Community Details
- No Home Owners Association
- Valley
Listing and Financial Details
- Tax Lot 12
- Tax Tract Number 19211
- Assessor Parcel Number 2137009003
- $308 per year additional tax assessments
Ownership History
Purchase Details
Home Financials for this Owner
Home Financials are based on the most recent Mortgage that was taken out on this home.Purchase Details
Home Financials for this Owner
Home Financials are based on the most recent Mortgage that was taken out on this home.Similar Homes in the area
Home Values in the Area
Average Home Value in this Area
Purchase History
| Date | Type | Sale Price | Title Company |
|---|---|---|---|
| Grant Deed | $812,500 | Fidelity National Title | |
| Grant Deed | $621,000 | Fidelity National Title |
Mortgage History
| Date | Status | Loan Amount | Loan Type |
|---|---|---|---|
| Open | $715,000 | New Conventional |
Property History
| Date | Event | Price | Change | Sq Ft Price |
|---|---|---|---|---|
| 09/26/2024 09/26/24 | Sold | $812,500 | +1.6% | $670 / Sq Ft |
| 08/19/2024 08/19/24 | Pending | -- | -- | -- |
| 08/11/2024 08/11/24 | For Sale | $799,900 | +28.8% | $660 / Sq Ft |
| 06/14/2024 06/14/24 | Sold | $621,000 | -21.3% | $512 / Sq Ft |
| 04/09/2024 04/09/24 | Pending | -- | -- | -- |
| 02/24/2024 02/24/24 | For Sale | $789,000 | -- | $651 / Sq Ft |
Tax History Compared to Growth
Tax History
| Year | Tax Paid | Tax Assessment Tax Assessment Total Assessment is a certain percentage of the fair market value that is determined by local assessors to be the total taxable value of land and additions on the property. | Land | Improvement |
|---|---|---|---|---|
| 2025 | $1,250 | $812,500 | $704,600 | $107,900 |
| 2024 | $1,250 | $78,528 | $45,636 | $32,892 |
| 2023 | $1,231 | $76,990 | $44,742 | $32,248 |
| 2022 | $1,182 | $75,481 | $43,865 | $31,616 |
| 2021 | $1,163 | $74,002 | $43,005 | $30,997 |
| 2019 | $1,134 | $71,810 | $41,731 | $30,079 |
| 2018 | $1,070 | $70,403 | $40,913 | $29,490 |
| 2016 | $1,012 | $67,671 | $39,325 | $28,346 |
| 2015 | $1,000 | $66,656 | $38,735 | $27,921 |
| 2014 | $1,014 | $65,352 | $37,977 | $27,375 |
Agents Affiliated with this Home
-

Seller's Agent in 2024
Yuriy Adamyan
Park Regency Realty
(818) 674-9675
1 in this area
42 Total Sales
-
J
Seller's Agent in 2024
James Clearwater
Clearwater Real Estate
(805) 300-4251
1 in this area
9 Total Sales
-

Buyer's Agent in 2024
Steve Julian
Luxury Collective
(323) 736-4841
3 in this area
135 Total Sales
Map
Source: California Regional Multiple Listing Service (CRMLS)
MLS Number: SR24161864
APN: 2137-009-003
- 7211 Cozycroft Ave Unit 40
- 20749 Gault St
- 20522 Sherman Way
- 20526 Gault St
- 20615 Leadwell St
- 20554 Valerio St
- 20934 Vose St
- 7050 Independence Ave
- 7327 Loma Verde Ave
- 20650 Covello St
- 20450 Bassett St
- 20612 Covello St
- 21021 Gault St Unit 9
- 6763 Lurline Ave
- 6761 Lurline Ave
- 6757 Stephanie Place
- 20551 Saticoy St
- 20763 Skouras Dr
- 6731 Delco Ave
- 7614 Mason Ave
