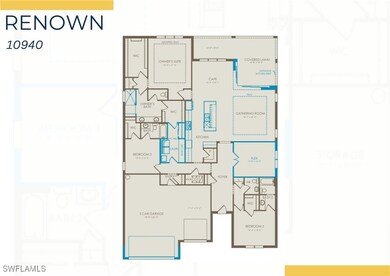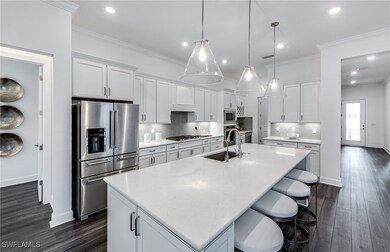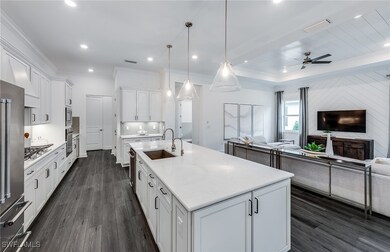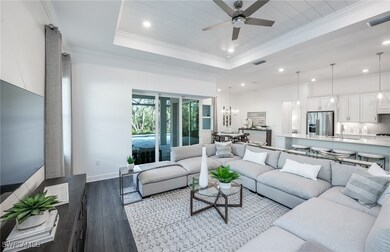
20619 Napa Loop Estero, FL 33928
Estimated payment $5,148/month
Highlights
- Fitness Center
- New Construction
- Views of Preserve
- Pinewoods Elementary School Rated A-
- Gated Community
- Clubhouse
About This Home
Available now in the highly sought-after community of Verdana Village, this stunning new construction Renown floorplan offers 3 spacious bedrooms, 3.5 bathrooms, and a versatile den—perfect for a home office or additional living space. The heart of the home is a gourmet kitchen featuring built-in appliances, white cabinetry with striking Calcutta quartz countertops, a wine cooler, under-cabinet lighting, pendant pre-wiring over the expansive island, and a large walk-in pantry. Designed with both elegance and functionality in mind, this home is loaded with upgrades including an oversized garage with an epoxy finish, zero corner sliding glass doors that open to the lanai, and a pre-plumbed outdoor kitchen—ideal for entertaining. The owner’s suite features a luxurious walk-in shower with floor-to-ceiling tile and a tray ceiling for added sophistication. Additional features include tray ceilings in the gathering room, a spacious laundry room complete with cabinets and countertops, and more. Your dream home and lifestyle awaits within the gates at Verdana Village. Here you will find a wide array of resort-style amenities right outside your front door including indoor and outdoor pickleball, indoor and outdoor tennis, basketball courts, gym, movement studio, cafe, tennis shop, play area, stunning pool with cabanas, plus additional community features coming soon. Opportunities are endless at Verdana Village! Photo is from a furnished model. Options for this home may vary.
Home Details
Home Type
- Single Family
Est. Annual Taxes
- $8,992
Year Built
- Built in 2025 | New Construction
Lot Details
- 10,019 Sq Ft Lot
- Lot Dimensions are 66 x 150 x 66 x 150
- East Facing Home
- Rectangular Lot
- Sprinkler System
HOA Fees
Parking
- 3 Car Attached Garage
- Garage Door Opener
- Driveway
- Golf Cart Parking
Home Design
- Steel Frame
- Tile Roof
- Stucco
Interior Spaces
- 2,844 Sq Ft Home
- 1-Story Property
- Tray Ceiling
- Sliding Windows
- French Doors
- Entrance Foyer
- Great Room
- Combination Dining and Living Room
- Den
- Screened Porch
- Views of Preserve
Kitchen
- Eat-In Kitchen
- Walk-In Pantry
- Gas Cooktop
- Microwave
- Freezer
- Dishwasher
- Kitchen Island
- Disposal
Flooring
- Carpet
- Tile
Bedrooms and Bathrooms
- 3 Bedrooms
- Split Bedroom Floorplan
- Walk-In Closet
- Maid or Guest Quarters
- Dual Sinks
- Shower Only
- Separate Shower
Laundry
- Dryer
- Washer
- Laundry Tub
Home Security
- Security Gate
- Impact Glass
- High Impact Door
- Fire and Smoke Detector
Outdoor Features
- Screened Patio
Schools
- School Choice Elementary And Middle School
- School Choice High School
Utilities
- Central Heating and Cooling System
- Underground Utilities
- High Speed Internet
- Cable TV Available
Listing and Financial Details
- Home warranty included in the sale of the property
- Legal Lot and Block 1094 / 0500B
- Assessor Parcel Number 31-46-27-L2-0500B.1094
Community Details
Overview
- Association fees include management, irrigation water, ground maintenance, recreation facilities, road maintenance, street lights, security
- Association Phone (239) 405-8139
- Verdana Village Subdivision
Amenities
- Restaurant
- Clubhouse
Recreation
- Tennis Courts
- Community Basketball Court
- Pickleball Courts
- Bocce Ball Court
- Community Playground
- Fitness Center
- Community Pool
- Community Spa
- Dog Park
Security
- Gated Community
Map
Home Values in the Area
Average Home Value in this Area
Tax History
| Year | Tax Paid | Tax Assessment Tax Assessment Total Assessment is a certain percentage of the fair market value that is determined by local assessors to be the total taxable value of land and additions on the property. | Land | Improvement |
|---|---|---|---|---|
| 2024 | -- | $20,463 | -- | -- |
| 2023 | -- | $18,603 | -- | -- |
Property History
| Date | Event | Price | Change | Sq Ft Price |
|---|---|---|---|---|
| 07/28/2025 07/28/25 | Pending | -- | -- | -- |
| 07/21/2025 07/21/25 | For Sale | $737,427 | 0.0% | $259 / Sq Ft |
| 07/17/2025 07/17/25 | Pending | -- | -- | -- |
| 07/16/2025 07/16/25 | For Sale | $737,427 | 0.0% | $259 / Sq Ft |
| 05/26/2025 05/26/25 | Pending | -- | -- | -- |
| 05/17/2025 05/17/25 | Price Changed | $737,427 | -2.6% | $259 / Sq Ft |
| 05/05/2025 05/05/25 | For Sale | $757,427 | -- | $266 / Sq Ft |
Purchase History
| Date | Type | Sale Price | Title Company |
|---|---|---|---|
| Special Warranty Deed | $1,464,120 | None Listed On Document |
Similar Homes in Estero, FL
Source: Florida Gulf Coast Multiple Listing Service
MLS Number: 225044571
APN: 31-46-27-L2-0500B.1094






