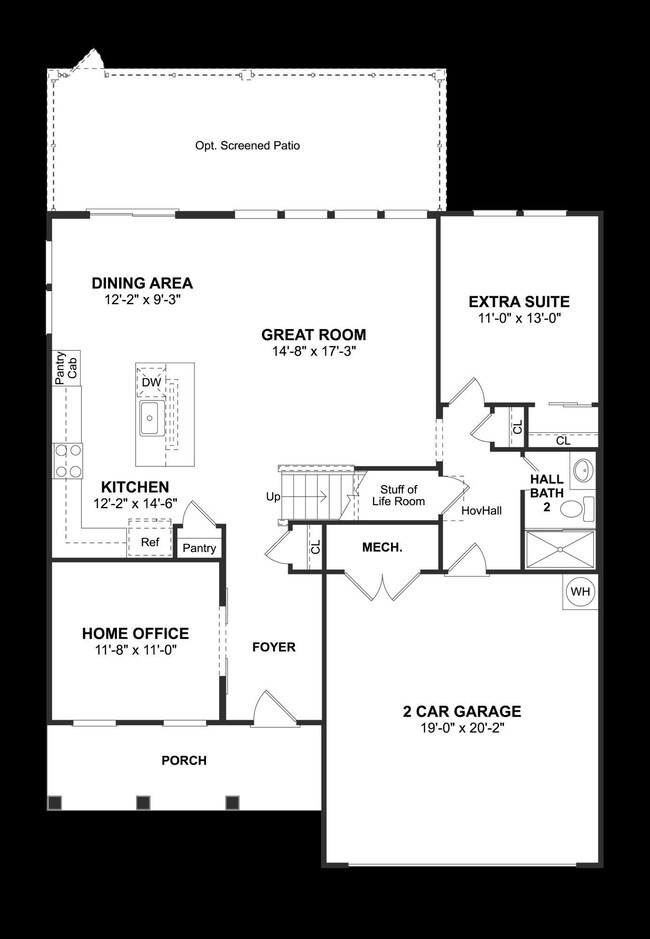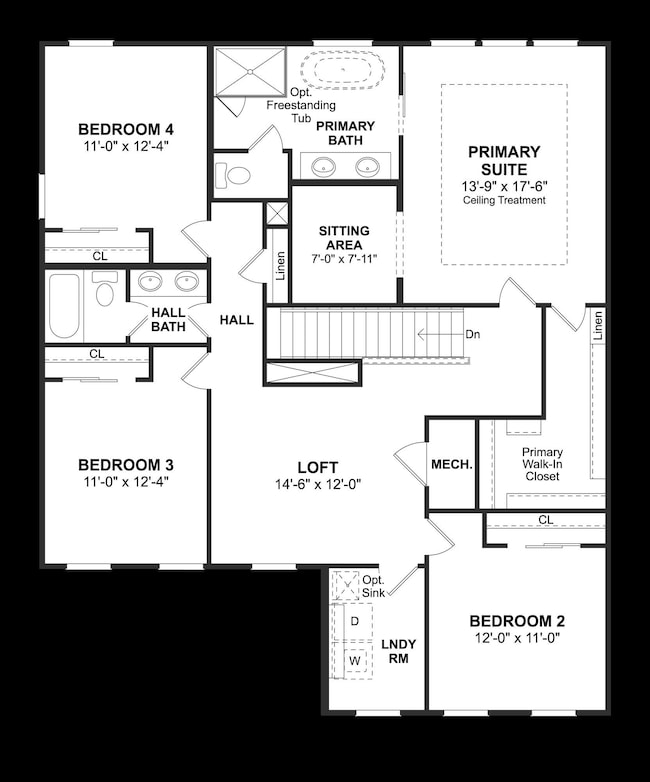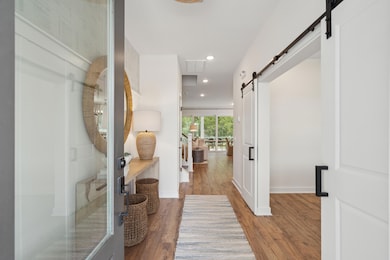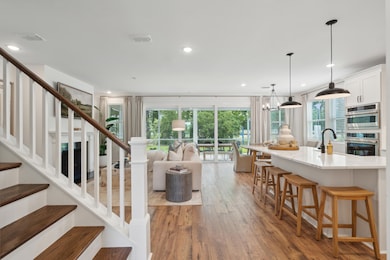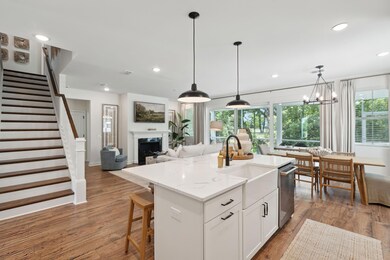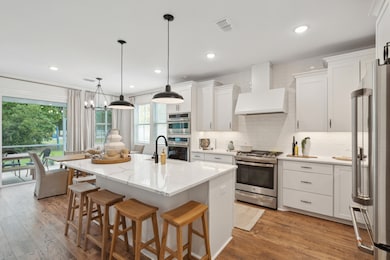2062 Mcguire Ln Unit 16 Hollywood, SC 29449
Estimated payment $3,552/month
Highlights
- Sitting Area In Primary Bedroom
- Home Energy Rating Service (HERS) Rated Property
- High Ceiling
- Colonial Architecture
- Loft
- Home Office
About This Home
Be among the first to call Stono Village home! Welcome home to Stono Village, the newest community located in Hollywood, SC across from Stono Ferry Golf Course. You will enjoy living 13 miles to Downtown Charleston and 17 miles to Charleston Airport. Minutes away from grocery stores, shopping and so much more! This Knoxville model offers a bright and open first floor, featuring a spacious great room, dining area, and modern farmhouse style kitchen. A first-floor extra suite with a nearby full bath is perfect for guests or multi-generational living. Along with a home office on the main level!Upstairs, the primary suite offers a private retreat, complemented by three additional bedrooms, a loft, and a laundry room. Don't miss out, schedule a tour today! PHOTOS OF SIMILAR FLOORPLAN
Open House Schedule
-
Saturday, November 22, 202510:00 am to 4:00 pm11/22/2025 10:00:00 AM +00:0011/22/2025 4:00:00 PM +00:00Come to the model home for information and access. 2006 McQuire Lane Hollywood, SC 29449Add to Calendar
-
Sunday, November 23, 202512:00 to 4:00 pm11/23/2025 12:00:00 PM +00:0011/23/2025 4:00:00 PM +00:00Come to the model home for information and access. 2006 McQuire Lane Hollywood, SC 29449Add to Calendar
Home Details
Home Type
- Single Family
Year Built
- Built in 2025
Lot Details
- 6,534 Sq Ft Lot
- Lot Dimensions are 50 x 115
- Irrigation
- Development of land is proposed phase
HOA Fees
- $41 Monthly HOA Fees
Parking
- 2 Car Attached Garage
- Garage Door Opener
Home Design
- Colonial Architecture
- Slab Foundation
- Architectural Shingle Roof
- Cement Siding
Interior Spaces
- 2,797 Sq Ft Home
- 2-Story Property
- Tray Ceiling
- High Ceiling
- Gas Log Fireplace
- Window Treatments
- Entrance Foyer
- Great Room with Fireplace
- Family Room
- Home Office
- Loft
Kitchen
- Electric Oven
- Gas Range
- Range Hood
- Microwave
- Dishwasher
- Kitchen Island
- Disposal
Flooring
- Carpet
- Luxury Vinyl Plank Tile
Bedrooms and Bathrooms
- 5 Bedrooms
- Sitting Area In Primary Bedroom
- Walk-In Closet
- 3 Full Bathrooms
Laundry
- Laundry Room
- Washer Hookup
Schools
- E.B. Ellington Elementary School
- Baptist Hill Middle School
- Baptist Hill High School
Utilities
- Cooling Available
- Heat Pump System
- Tankless Water Heater
Additional Features
- Home Energy Rating Service (HERS) Rated Property
- Front Porch
Community Details
- Built by K Hovnanian
- Stono Village Subdivision
Map
Home Values in the Area
Average Home Value in this Area
Property History
| Date | Event | Price | List to Sale | Price per Sq Ft |
|---|---|---|---|---|
| 11/06/2025 11/06/25 | Pending | -- | -- | -- |
| 11/04/2025 11/04/25 | Price Changed | $559,900 | +7.7% | $200 / Sq Ft |
| 10/22/2025 10/22/25 | Price Changed | $519,900 | -1.9% | $186 / Sq Ft |
| 10/06/2025 10/06/25 | Price Changed | $529,900 | -3.6% | $189 / Sq Ft |
| 09/24/2025 09/24/25 | Price Changed | $549,900 | -1.8% | $197 / Sq Ft |
| 09/08/2025 09/08/25 | Price Changed | $559,900 | -1.8% | $200 / Sq Ft |
| 08/25/2025 08/25/25 | Price Changed | $569,900 | -1.7% | $204 / Sq Ft |
| 08/11/2025 08/11/25 | Price Changed | $579,900 | -2.4% | $207 / Sq Ft |
| 07/24/2025 07/24/25 | Price Changed | $593,900 | 0.0% | $212 / Sq Ft |
| 07/24/2025 07/24/25 | For Sale | $593,900 | -6.5% | $212 / Sq Ft |
| 02/23/2025 02/23/25 | Pending | -- | -- | -- |
| 02/23/2025 02/23/25 | For Sale | $635,400 | -- | $227 / Sq Ft |
Source: CHS Regional MLS
MLS Number: 25004754
- 2050 Mcguire Ln Unit 13
- 2054 Mcguire Ln Unit 14
- 2058 Mcguire Ln Unit 15
- 2058 Mcguire Ln
- 2066 Mcguire Ln
- 2066 Mcguire Ln Unit 17
- 2070 Mcguire Ln Unit 18
- 2070 Mcguire Ln
- 2074 Mcguire Ln Unit 19
- 2074 Mcguire Ln
- 2078 Mcguire Ln Unit 20
- 2078 Mcguire Ln
- 2082 Mcguire Ln
- 2082 Mcguire Ln Unit 21
- 5016 Wapiti Way
- 4910 Highway 162
- 5373 5th Fairway Dr
- 5361 5th Fairway Dr Unit 120B
- 6244 Woodsedge Ct
- 6201 Woodsedge Ct

