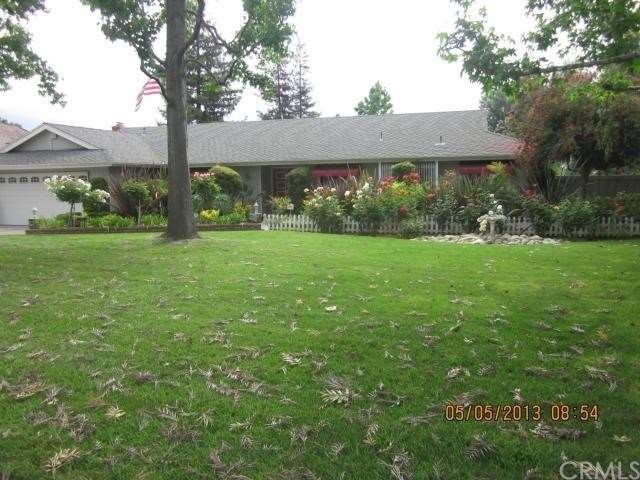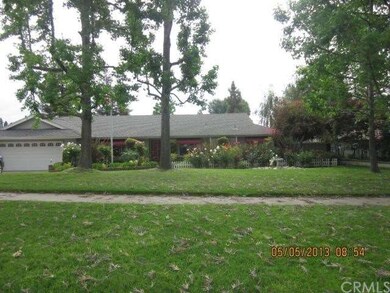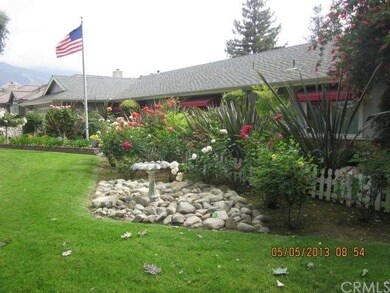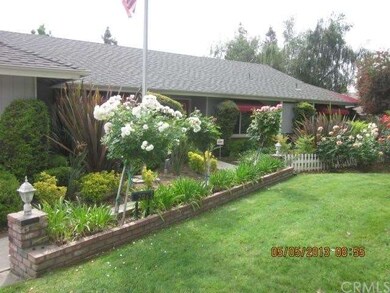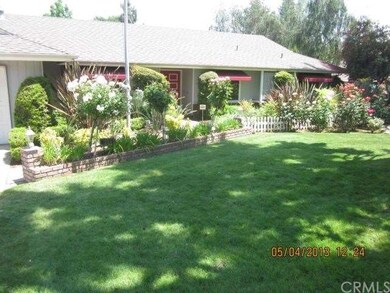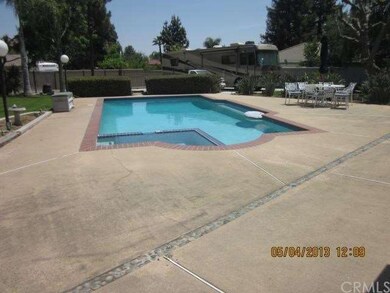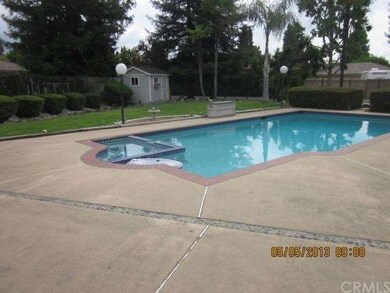
2062 N Euclid Ave Upland, CA 91784
Highlights
- Parking available for a boat
- In Ground Pool
- Mountain View
- Magnolia Elementary Rated A-
- 0.46 Acre Lot
- Contemporary Architecture
About This Home
As of February 2015Beautifully remodled single story home on "Prestigious" N. Euclid Ave on a 20,000 sq. ft. Lot. Kitchen and Den remodle were recently completed with Granit counters and Stone flooring. All new Low E Dual pane windows throughout, Crown Molding, scraped ceilings with canister lighting. Custom Light fixtures in Formal Dinning room which overlooks Beautiful rear yard. 4th bedroom has been converted into a Custom Designed office. Inviting Pool/Spa with Lots of cement for entertaining overlooks large rear yard fully landscaped. Newer roof, Tuff Shed for storage, and indoor laundry room make this a complete home. A/C unit, Tankless water heater and Insulatd Garage Door are new. A Full Surveillance Monitoring system stays with home along with a Security Safe in Office. A 26 X 50 cemented RV pad off rear alley with 26' gate makes for easy entry and exit for RV storage or additioanl parking. Plenty of room for expansion on this Beautiful property in a Pristine area.
Last Agent to Sell the Property
MGR REAL ESTATE, INC. License #01250820 Listed on: 05/09/2013

Home Details
Home Type
- Single Family
Est. Annual Taxes
- $10,040
Year Built
- Built in 1973
Lot Details
- 0.46 Acre Lot
- West Facing Home
- Block Wall Fence
Parking
- 2 Car Attached Garage
- Parking Available
- Parking available for a boat
Home Design
- Contemporary Architecture
- Turnkey
- Slab Foundation
- Composition Roof
- Stucco
Interior Spaces
- 2,022 Sq Ft Home
- 1-Story Property
- Built-In Features
- Crown Molding
- Recessed Lighting
- Double Pane Windows
- Double Door Entry
- Den with Fireplace
- Mountain Views
- Closed Circuit Camera
- Laundry Room
Kitchen
- Eat-In Kitchen
- Granite Countertops
Flooring
- Carpet
- Stone
Bedrooms and Bathrooms
- 4 Bedrooms
- 2 Full Bathrooms
Pool
- In Ground Pool
- In Ground Spa
Outdoor Features
- Concrete Porch or Patio
- Exterior Lighting
Location
- Suburban Location
Utilities
- Central Heating and Cooling System
- Sewer Paid
Community Details
- No Home Owners Association
Listing and Financial Details
- Tax Lot 2
- Tax Tract Number 8536
- Assessor Parcel Number 1043511030000
Ownership History
Purchase Details
Home Financials for this Owner
Home Financials are based on the most recent Mortgage that was taken out on this home.Purchase Details
Home Financials for this Owner
Home Financials are based on the most recent Mortgage that was taken out on this home.Purchase Details
Purchase Details
Purchase Details
Home Financials for this Owner
Home Financials are based on the most recent Mortgage that was taken out on this home.Similar Homes in the area
Home Values in the Area
Average Home Value in this Area
Purchase History
| Date | Type | Sale Price | Title Company |
|---|---|---|---|
| Grant Deed | $640,000 | Ticor Title Company | |
| Grant Deed | $560,000 | Orange Coast Title Company | |
| Interfamily Deed Transfer | -- | None Available | |
| Interfamily Deed Transfer | -- | -- | |
| Grant Deed | $350,000 | Fidelity National Title Ins |
Mortgage History
| Date | Status | Loan Amount | Loan Type |
|---|---|---|---|
| Open | $368,000 | New Conventional | |
| Closed | $417,000 | New Conventional | |
| Previous Owner | $200,000 | New Conventional | |
| Previous Owner | $246,779 | New Conventional | |
| Previous Owner | $200,000 | Credit Line Revolving | |
| Previous Owner | $281,500 | Unknown | |
| Previous Owner | $100,000 | Credit Line Revolving | |
| Previous Owner | $275,000 | No Value Available | |
| Previous Owner | $50,000 | Credit Line Revolving |
Property History
| Date | Event | Price | Change | Sq Ft Price |
|---|---|---|---|---|
| 02/27/2015 02/27/15 | Sold | $640,000 | -1.4% | $317 / Sq Ft |
| 01/27/2015 01/27/15 | Pending | -- | -- | -- |
| 12/29/2014 12/29/14 | For Sale | $649,000 | +15.9% | $321 / Sq Ft |
| 06/25/2013 06/25/13 | Sold | $560,000 | -1.6% | $277 / Sq Ft |
| 05/09/2013 05/09/13 | For Sale | $569,000 | +1.6% | $281 / Sq Ft |
| 05/08/2013 05/08/13 | Off Market | $560,000 | -- | -- |
| 05/08/2013 05/08/13 | Pending | -- | -- | -- |
| 05/04/2013 05/04/13 | For Sale | $569,000 | -- | $281 / Sq Ft |
Tax History Compared to Growth
Tax History
| Year | Tax Paid | Tax Assessment Tax Assessment Total Assessment is a certain percentage of the fair market value that is determined by local assessors to be the total taxable value of land and additions on the property. | Land | Improvement |
|---|---|---|---|---|
| 2025 | $10,040 | $945,592 | $269,214 | $676,378 |
| 2024 | $10,040 | $927,051 | $263,935 | $663,116 |
| 2023 | $9,892 | $908,874 | $258,760 | $650,114 |
| 2022 | $9,680 | $891,053 | $253,686 | $637,367 |
| 2021 | $9,659 | $873,582 | $248,712 | $624,870 |
| 2020 | $9,397 | $864,625 | $246,162 | $618,463 |
| 2019 | $9,365 | $847,671 | $241,335 | $606,336 |
| 2018 | $7,463 | $676,010 | $236,603 | $439,407 |
| 2017 | $7,300 | $662,755 | $231,964 | $430,791 |
| 2016 | $7,003 | $649,760 | $227,416 | $422,344 |
| 2015 | $6,137 | $573,783 | $200,824 | $372,959 |
| 2014 | $5,980 | $562,543 | $196,890 | $365,653 |
Agents Affiliated with this Home
-
M
Seller's Agent in 2015
Max McDermott
Realty Masters & Associates
-
T
Buyer's Agent in 2015
Tony Arauz
THE ASSOCIATES REALTY GROUP
-

Seller's Agent in 2013
Bryan Rockwell
MGR REAL ESTATE, INC.
(909) 227-5757
28 Total Sales
Map
Source: California Regional Multiple Listing Service (CRMLS)
MLS Number: IV13082525
APN: 1043-511-03
- 271 Ashbury Ln
- 211 Deborah Ct
- 251 Miramar St
- 1938 N Quince Way
- 2225 N 1st Ave
- 2241 N 1st Ave
- 322 E 19th St
- 2244 N 1st Ave
- 454 Miramar St
- 362 Revere St
- 351 W Buffington St
- 1887 N Redding Way
- 1810 N 2nd Ave
- 460 E Nicole Ct
- 1785 N 3rd Ave
- 901 Pineridge St
- 1770 N Euclid Ave
- 872 Deborah St
- 915 W Solano St
- 641 Trail View Ct
