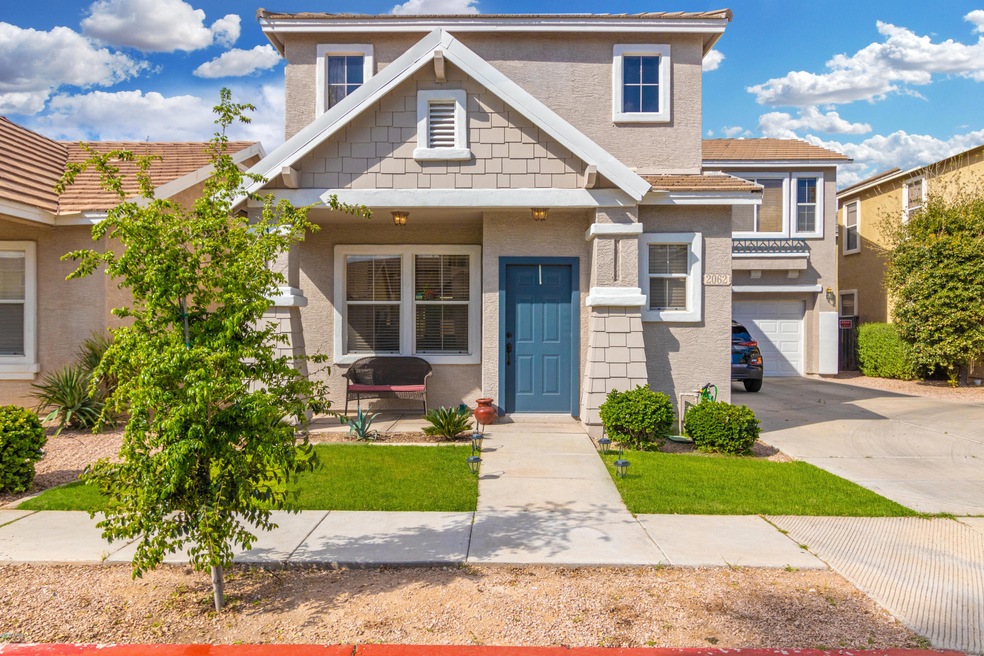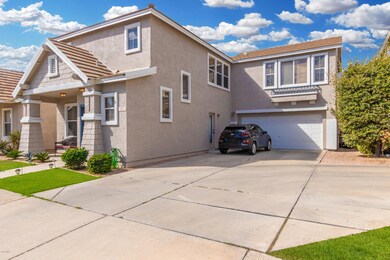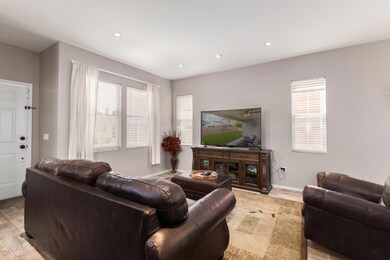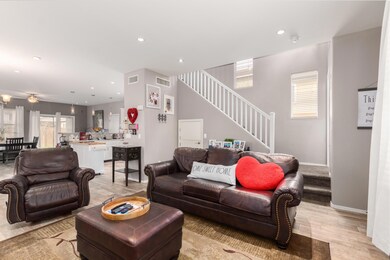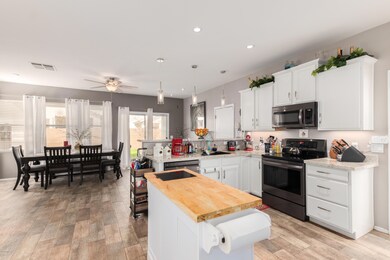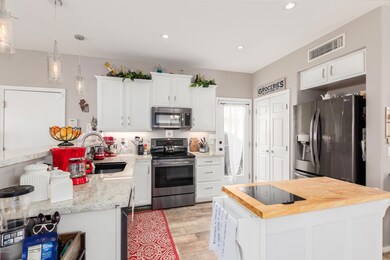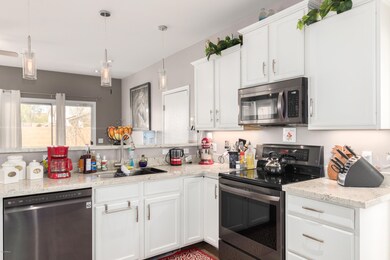
Highlights
- Gated Community
- Granite Countertops
- Double Pane Windows
- Boulder Creek Elementary School Rated A-
- Covered patio or porch
- Dual Vanity Sinks in Primary Bathroom
About This Home
As of April 2020Check out this recently updated home in the gated Barrington Estates community. Open floor plan with lots of natural light. 3 bedroom 2.5 bath with a spacious loft upstairs. Updated kitchen with white cabinetry, granite counter tops, stylish pendant lighting, under cabinet LED lightning, and newer black stainless appliances added in 2019. New A/C unit in 2018! Beautiful wood look tile through-out the first floor. Updated grey carpet and paint through-out. Spacious master suite with full bath and walk-in closet. Large covered patio with grassy backyard. Community offers many mature trees, greenbelts, and park areas. Easy access to freeways, shopping, and schools. This beautiful home wont last long!
Home Details
Home Type
- Single Family
Est. Annual Taxes
- $1,232
Year Built
- Built in 2000
Lot Details
- 3,841 Sq Ft Lot
- Block Wall Fence
- Front and Back Yard Sprinklers
- Grass Covered Lot
HOA Fees
- $63 Monthly HOA Fees
Parking
- 2 Car Garage
- Garage Door Opener
Home Design
- Wood Frame Construction
- Tile Roof
- Stucco
Interior Spaces
- 1,990 Sq Ft Home
- 2-Story Property
- Ceiling height of 9 feet or more
- Ceiling Fan
- Double Pane Windows
- Washer and Dryer Hookup
Kitchen
- Breakfast Bar
- Built-In Microwave
- Kitchen Island
- Granite Countertops
Flooring
- Carpet
- Tile
Bedrooms and Bathrooms
- 3 Bedrooms
- Primary Bathroom is a Full Bathroom
- 2.5 Bathrooms
- Dual Vanity Sinks in Primary Bathroom
Outdoor Features
- Covered patio or porch
Schools
- Boulder Creek Elementary - Mesa
- Desert Ridge Jr. High Middle School
- Desert Ridge High School
Utilities
- Refrigerated Cooling System
- Heating Available
- High Speed Internet
- Cable TV Available
Listing and Financial Details
- Tax Lot 14
- Assessor Parcel Number 312-03-548
Community Details
Overview
- Association fees include ground maintenance, street maintenance
- Barrington Estates Association, Phone Number (623) 241-7373
- Built by Trend Homes
- Barrington Estates Subdivision
Security
- Gated Community
Ownership History
Purchase Details
Home Financials for this Owner
Home Financials are based on the most recent Mortgage that was taken out on this home.Purchase Details
Home Financials for this Owner
Home Financials are based on the most recent Mortgage that was taken out on this home.Purchase Details
Home Financials for this Owner
Home Financials are based on the most recent Mortgage that was taken out on this home.Purchase Details
Home Financials for this Owner
Home Financials are based on the most recent Mortgage that was taken out on this home.Purchase Details
Home Financials for this Owner
Home Financials are based on the most recent Mortgage that was taken out on this home.Purchase Details
Home Financials for this Owner
Home Financials are based on the most recent Mortgage that was taken out on this home.Purchase Details
Home Financials for this Owner
Home Financials are based on the most recent Mortgage that was taken out on this home.Map
Similar Homes in Mesa, AZ
Home Values in the Area
Average Home Value in this Area
Purchase History
| Date | Type | Sale Price | Title Company |
|---|---|---|---|
| Warranty Deed | $309,900 | Az Title Agency | |
| Warranty Deed | $259,900 | Millennium Title Agency Llc | |
| Warranty Deed | $110,000 | Sterling Title Agency Llc | |
| Warranty Deed | $252,000 | Security Title Agency Inc | |
| Warranty Deed | $211,100 | Fidelity National Title | |
| Warranty Deed | $161,000 | Capital Title Agency | |
| Joint Tenancy Deed | $140,993 | Chicago Title Insurance Co |
Mortgage History
| Date | Status | Loan Amount | Loan Type |
|---|---|---|---|
| Open | $297,514 | FHA | |
| Closed | $299,557 | FHA | |
| Previous Owner | $246,905 | New Conventional | |
| Previous Owner | $125,000 | New Conventional | |
| Previous Owner | $107,211 | FHA | |
| Previous Owner | $45,000 | Credit Line Revolving | |
| Previous Owner | $243,000 | Unknown | |
| Previous Owner | $201,600 | Fannie Mae Freddie Mac | |
| Previous Owner | $168,800 | New Conventional | |
| Previous Owner | $127,200 | Purchase Money Mortgage | |
| Previous Owner | $140,055 | FHA | |
| Closed | $42,220 | No Value Available | |
| Closed | $37,800 | No Value Available |
Property History
| Date | Event | Price | Change | Sq Ft Price |
|---|---|---|---|---|
| 04/24/2020 04/24/20 | Sold | $309,900 | 0.0% | $156 / Sq Ft |
| 03/19/2020 03/19/20 | Pending | -- | -- | -- |
| 03/17/2020 03/17/20 | For Sale | $309,900 | 0.0% | $156 / Sq Ft |
| 03/17/2020 03/17/20 | Price Changed | $309,900 | +5.1% | $156 / Sq Ft |
| 03/05/2020 03/05/20 | Pending | -- | -- | -- |
| 03/03/2020 03/03/20 | For Sale | $294,900 | +13.5% | $148 / Sq Ft |
| 12/14/2018 12/14/18 | Sold | $259,900 | 0.0% | $131 / Sq Ft |
| 10/31/2018 10/31/18 | For Sale | $259,900 | -- | $131 / Sq Ft |
Tax History
| Year | Tax Paid | Tax Assessment Tax Assessment Total Assessment is a certain percentage of the fair market value that is determined by local assessors to be the total taxable value of land and additions on the property. | Land | Improvement |
|---|---|---|---|---|
| 2025 | $1,269 | $17,817 | -- | -- |
| 2024 | $1,280 | $16,968 | -- | -- |
| 2023 | $1,280 | $31,700 | $6,340 | $25,360 |
| 2022 | $1,249 | $23,380 | $4,670 | $18,710 |
| 2021 | $1,353 | $21,800 | $4,360 | $17,440 |
| 2020 | $1,330 | $20,120 | $4,020 | $16,100 |
| 2019 | $1,232 | $18,460 | $3,690 | $14,770 |
| 2018 | $1,173 | $17,020 | $3,400 | $13,620 |
| 2017 | $1,136 | $15,800 | $3,160 | $12,640 |
| 2016 | $1,178 | $15,220 | $3,040 | $12,180 |
| 2015 | $1,080 | $14,420 | $2,880 | $11,540 |
Source: Arizona Regional Multiple Listing Service (ARMLS)
MLS Number: 6045158
APN: 312-03-548
- 2150 S Lorena
- 8723 E Kiowa Ave
- 8866 E Baseline Rd Unit 1460
- 2109 S Luther
- 2063 S Luther
- 2129 S Luther
- 2159 S Luther
- 2167 S Luther
- 8551 E Kiowa Ave
- 8504 E Lindner Ave
- 2341 S Gordon
- 8454 E Keats Ave
- 2116 S Shelby
- 8536 E Milagro Ave
- 8313 E Impala Ave
- 1924 S 82nd Cir
- 8865 E Baseline Rd Unit 1601
- 8865 E Baseline Rd Unit 614
- 8865 E Baseline Rd Unit 536
- 8865 E Baseline Rd Unit 1708
