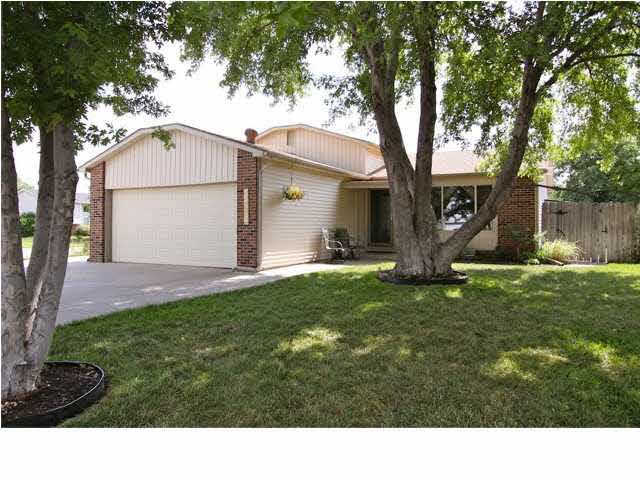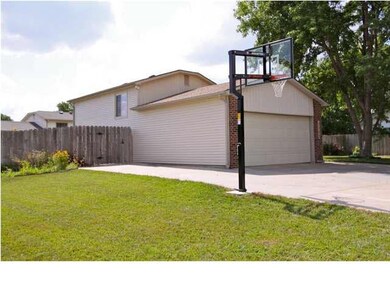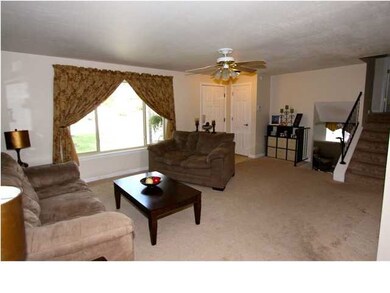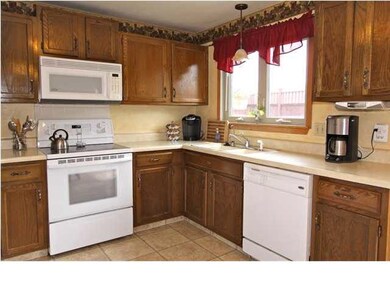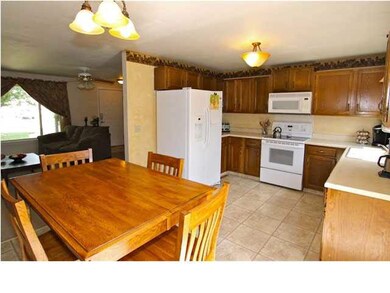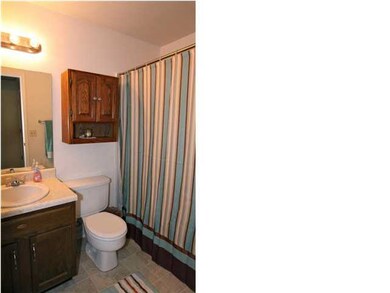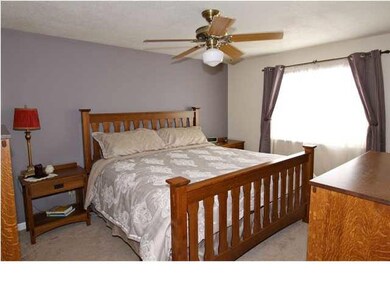
2062 S Fieldcrest St Wichita, KS 67209
West Wichita NeighborhoodHighlights
- Spa
- RV Access or Parking
- Home Office
- Clark Davidson Elementary School Rated A-
- Corner Lot
- 2 Car Attached Garage
About This Home
As of February 2018Welcome Home! You have to see this wonderful quad level home! Pull into your fully insulated and sheet rocked garage. Walk past your mature trees and beautifully landscaped yard into your home. Main floor features a large living room, kitchen and dining room complete with laminate tile flooring. Walk out your sliding patio door to a large fenced yard onto your patio area which is extra out door living space, complete with hot tub and garden. Upper level has master bedroom with large walk in closet, second bedroom also with walk in closet and full bath. Lower level boasts a large family room, third bedroom, laundry and full bath. Walk down into the basement and be prepared to be wowed! Under stairs storage, Office/Storage area, Bonus room with closet non-conforming fourth bedroom and wonderful theater room. What a wonderful starter home for anyone!
Last Agent to Sell the Property
Roy Trudo
Select Homes License #SP00233701 Listed on: 07/19/2013
Home Details
Home Type
- Single Family
Est. Annual Taxes
- $1,695
Year Built
- Built in 1982
Lot Details
- 9,639 Sq Ft Lot
- Wood Fence
- Corner Lot
- Sprinkler System
Home Design
- Quad-Level Property
- Frame Construction
- Composition Roof
Interior Spaces
- Wired For Sound
- Ceiling Fan
- Window Treatments
- Combination Kitchen and Dining Room
- Home Office
- Laminate Flooring
- Attic Fan
Kitchen
- Oven or Range
- Electric Cooktop
- Range Hood
- Microwave
- Dishwasher
- Disposal
Bedrooms and Bathrooms
- 3 Bedrooms
- Walk-In Closet
Laundry
- Laundry on lower level
- 220 Volts In Laundry
Finished Basement
- Basement Fills Entire Space Under The House
- Bedroom in Basement
- Basement Storage
Home Security
- Home Security System
- Security Lights
- Storm Doors
Parking
- 2 Car Attached Garage
- Garage Door Opener
- RV Access or Parking
Outdoor Features
- Spa
- Patio
- Outdoor Storage
- Rain Gutters
Schools
- Goddard Elementary And Middle School
- Robert Goddard High School
Utilities
- Forced Air Heating and Cooling System
- Heating System Uses Gas
Community Details
- Pawnee Mesa Subdivision
Ownership History
Purchase Details
Home Financials for this Owner
Home Financials are based on the most recent Mortgage that was taken out on this home.Purchase Details
Similar Homes in Wichita, KS
Home Values in the Area
Average Home Value in this Area
Purchase History
| Date | Type | Sale Price | Title Company |
|---|---|---|---|
| Warranty Deed | -- | Security 1St Title | |
| Warranty Deed | -- | Security Abstract & Title Co |
Mortgage History
| Date | Status | Loan Amount | Loan Type |
|---|---|---|---|
| Open | $154,500 | New Conventional | |
| Closed | $154,757 | VA | |
| Previous Owner | $104,400 | New Conventional | |
| Previous Owner | $116,923 | VA | |
| Previous Owner | $119,931 | VA |
Property History
| Date | Event | Price | Change | Sq Ft Price |
|---|---|---|---|---|
| 02/09/2018 02/09/18 | Sold | -- | -- | -- |
| 01/11/2018 01/11/18 | Pending | -- | -- | -- |
| 09/23/2017 09/23/17 | For Sale | $159,900 | +18.5% | $90 / Sq Ft |
| 08/27/2013 08/27/13 | Sold | -- | -- | -- |
| 07/27/2013 07/27/13 | Pending | -- | -- | -- |
| 07/19/2013 07/19/13 | For Sale | $134,900 | -- | $76 / Sq Ft |
Tax History Compared to Growth
Tax History
| Year | Tax Paid | Tax Assessment Tax Assessment Total Assessment is a certain percentage of the fair market value that is determined by local assessors to be the total taxable value of land and additions on the property. | Land | Improvement |
|---|---|---|---|---|
| 2025 | $2,501 | $25,645 | $5,083 | $20,562 |
| 2023 | $2,501 | $22,690 | $3,381 | $19,309 |
| 2022 | $2,436 | $21,252 | $3,197 | $18,055 |
| 2021 | $2,252 | $19,378 | $3,197 | $16,181 |
| 2020 | $2,237 | $18,987 | $3,197 | $15,790 |
| 2019 | $1,862 | $15,755 | $3,197 | $12,558 |
| 2018 | $1,815 | $15,146 | $2,507 | $12,639 |
| 2017 | $1,748 | $0 | $0 | $0 |
| 2016 | $1,739 | $0 | $0 | $0 |
| 2015 | $1,837 | $0 | $0 | $0 |
| 2014 | $1,906 | $0 | $0 | $0 |
Agents Affiliated with this Home
-
J
Seller's Agent in 2018
Jeffrey Schnell
Keller Williams Hometown Partners
-
S
Buyer's Agent in 2018
Stacey Alan
American Freedom Properties
-
R
Seller's Agent in 2013
Roy Trudo
Select Homes
-

Buyer's Agent in 2013
Jeffrey Richardson
Richco Property Brokers LLC
(316) 371-4469
2 in this area
51 Total Sales
Map
Source: South Central Kansas MLS
MLS Number: 355352
APN: 139-31-0-42-06-016.00
- 10836 W Jewell St
- 11016 W Grant St
- 2006 S Parkridge St
- 2203 S Shefford St
- 1814 S Shefford Cir
- 2302 S Stoney Point St
- 11402 W Grant St
- 2318 S Shefford St
- 11423 W May Ct
- 2334 S Shefford St
- 10201 W Jewell St
- 1837 S Denene St
- 10318 W Dora St
- 2417 S Lark Ln
- 11310 W Carr Ct
- 2012 S Crestline St
- 10117 W Haskell St
- 10530 W Yosemite Ct
- 11009 W Hadden Cir
- 11827 W Grant Ct
