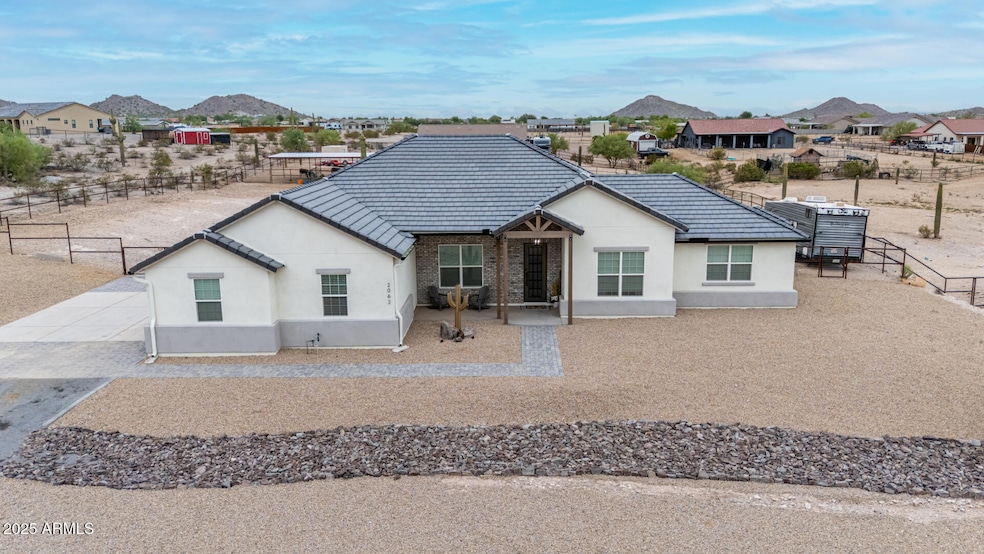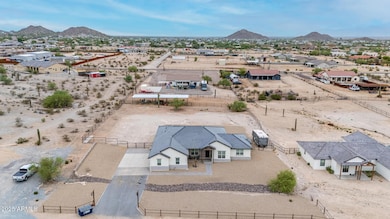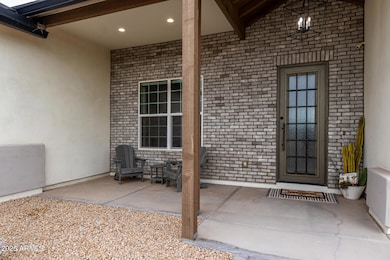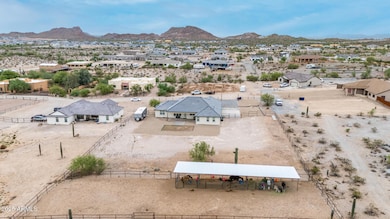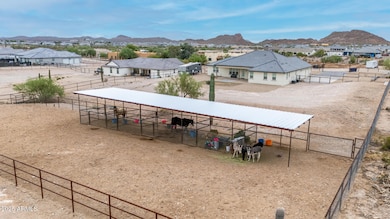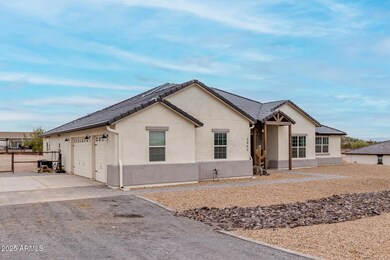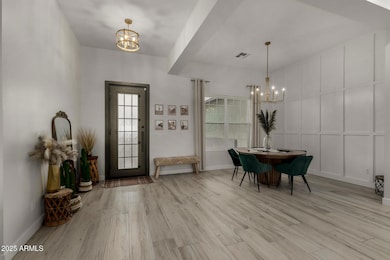2062 W Moon Dust Trail Queen Creek, AZ 85144
South Chandler NeighborhoodEstimated payment $4,361/month
Highlights
- Horse Stalls
- 1.25 Acre Lot
- No HOA
- Charlotte Patterson Elementary School Rated A
- Mountain View
- Covered Patio or Porch
About This Home
Stunning single-level home, nestled on a large 1.25 lot, is an equestrian enthusiast's dream come true! Thoughtfully designed with comfort and style in mind, this gem is packed with features you'll adore. Starting with a 3-car garage with extra side storage and a cozy front porch. Inside, the captivating open floor plan is filled with natural light and enhanced by wood-look tile flooring that adds a touch of elegance to the space. Chef's kitchen boasts recessed lighting, plenty of cabinetry adorned with crown molding and gold hardware , a walk-in pantry, quartz counters, a extra large center island with a breakfast bar, and high-end stainless steel appliances. Owner's retreat showcases plus carpet, a modern ensuite with two vanities, separate tub, and a walk-in closet. Enjoy outdoor living in the expansive backyard complete with covered patio and beautiful views! This property also offers stalls with plenty of space for all your toys and the horse to roam. Don't let this value slip by!
Home Details
Home Type
- Single Family
Est. Annual Taxes
- $2,171
Year Built
- Built in 2023
Lot Details
- 1.25 Acre Lot
- Cul-De-Sac
- Desert faces the front and back of the property
- Wire Fence
- Misting System
Parking
- 3 Car Direct Access Garage
- 4 Open Parking Spaces
- Garage Door Opener
Home Design
- Brick Exterior Construction
- Wood Frame Construction
- Spray Foam Insulation
- Tile Roof
- Stucco
Interior Spaces
- 2,554 Sq Ft Home
- 1-Story Property
- Crown Molding
- Ceiling height of 9 feet or more
- Ceiling Fan
- Recessed Lighting
- Double Pane Windows
- Living Room with Fireplace
- Mountain Views
Kitchen
- Breakfast Bar
- Walk-In Pantry
- Built-In Electric Oven
- Electric Cooktop
- Built-In Microwave
- Kitchen Island
Flooring
- Carpet
- Tile
Bedrooms and Bathrooms
- 4 Bedrooms
- Primary Bathroom is a Full Bathroom
- 2.5 Bathrooms
- Dual Vanity Sinks in Primary Bathroom
- Bathtub With Separate Shower Stall
Schools
- San Tan Heights Elementary School
- San Tan Foothills High Middle School
- San Tan Foothills High School
Horse Facilities and Amenities
- Horses Allowed On Property
- Horse Stalls
Utilities
- Central Air
- Heating Available
- High Speed Internet
- Cable TV Available
Additional Features
- No Interior Steps
- North or South Exposure
- Covered Patio or Porch
Community Details
- No Home Owners Association
- Association fees include no fees
- Built by East Valley Builders LLC
Listing and Financial Details
- Tax Lot D5
- Assessor Parcel Number 509-19-036-F
Map
Home Values in the Area
Average Home Value in this Area
Property History
| Date | Event | Price | List to Sale | Price per Sq Ft | Prior Sale |
|---|---|---|---|---|---|
| 09/26/2025 09/26/25 | Price Changed | $797,000 | -3.4% | $312 / Sq Ft | |
| 09/04/2025 09/04/25 | For Sale | $825,000 | +17.9% | $323 / Sq Ft | |
| 04/26/2023 04/26/23 | Sold | $700,000 | 0.0% | $274 / Sq Ft | View Prior Sale |
| 04/04/2023 04/04/23 | For Sale | $700,000 | -- | $274 / Sq Ft |
Source: Arizona Regional Multiple Listing Service (ARMLS)
MLS Number: 6914533
- 2665 E Gillcrest Rd
- 7665 S Stuart Ave
- 7851 S Penrose Dr
- 2756 E Hickory St
- 2988 E Watford Ct Unit 3
- 2430 E Hazeltine Way
- 2888 E Bellflower Dr
- 2971 E Coldwater Blvd
- Calida Plan 9002 at Emberly
- Lustre Plan 9003 at Emberly
- Aurora Plan 9001 at Emberly
- 3119 E Bellflower Dr
- 2220 E Stacey Rd
- 3076 E La Costa Dr
- 2215 E Everglade Ln
- 2738 E Cherry Hill Dr
- 2358 E Runaway Bay Place
- 3157 E La Costa Ct
- 3287 E Happy Rd
- 7342 S Debra Dr
- 2682 E Gillcrest Rd
- 2609 E Stacey Rd
- 2397 E Hazeltine Way
- 2736 E Mews Rd
- 2220 E Stacey Rd
- 7352 S Briarwood Ln
- 2354 E Bellerive Dr
- 2039 E Saddlebrook Rd
- 2008 E Stacey Rd
- 7165 S Briarwood Ct
- 3156 E Country Shadows St
- 1932 E Ravenswood Dr
- 6770 S Tucana Ln
- 3560 E Merlot St
- 3410 E Vallejo Ct
- 1849 E Lafayette Ave
- 3470 E Riopelle Ave
- 4667 E County Down Dr
- 4822 E Cherry Hills Dr
- 6700 S Agate Way
