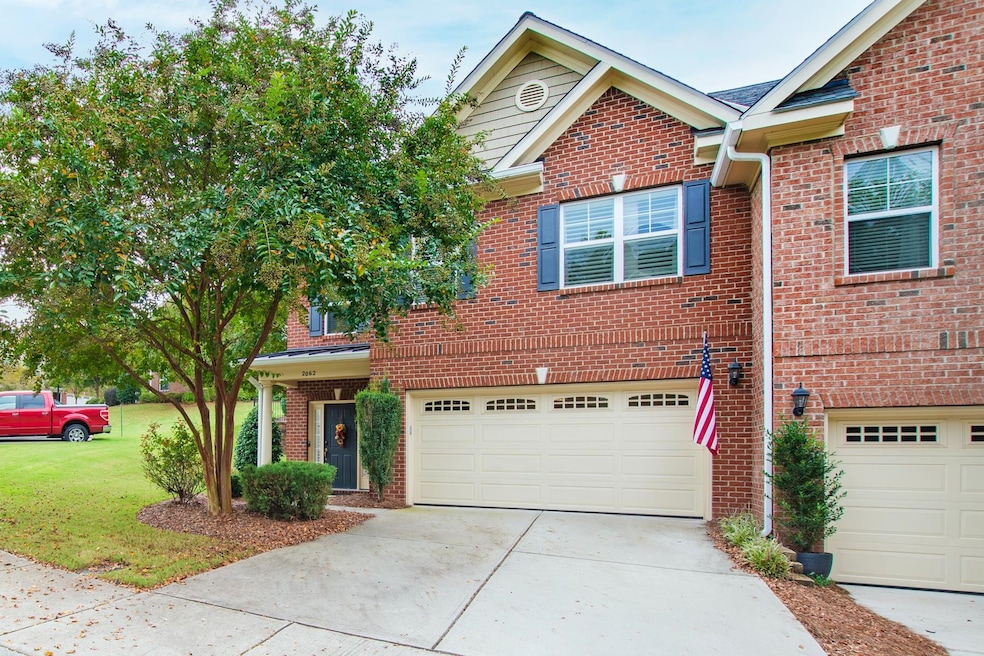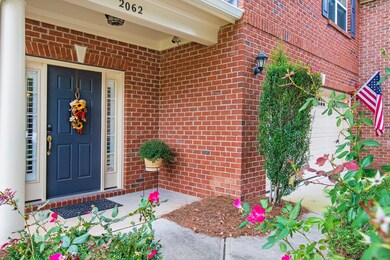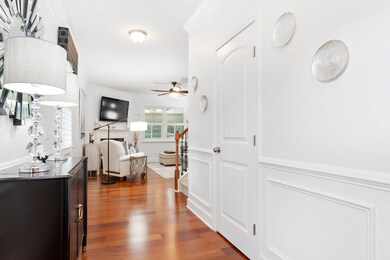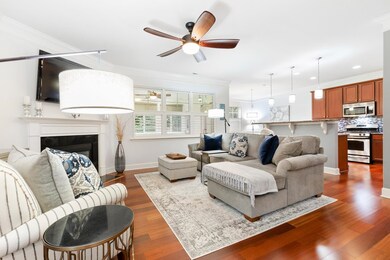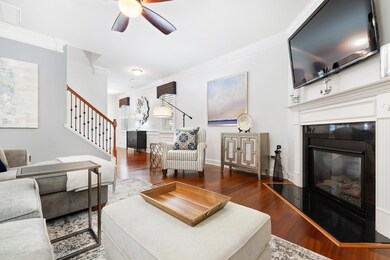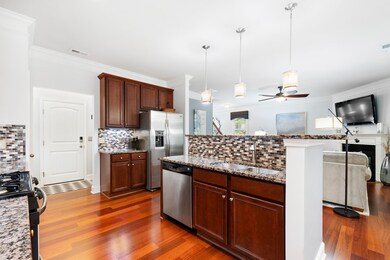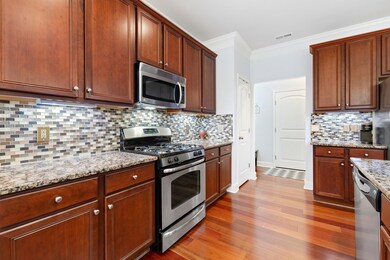
2062 Weston Green Loop Cary, NC 27513
Weston NeighborhoodEstimated Value: $500,110 - $527,000
Highlights
- Traditional Architecture
- Wood Flooring
- End Unit
- Northwoods Elementary School Rated A
- Sun or Florida Room
- High Ceiling
About This Home
As of November 2021You will want to see this end-unit townhome with a desirable two-story floor plan. The immaculate home is full of upgrades. Large windows provide spectacular natural light. The beautiful kitchen has granite counters and stainless-steel appliances. Just imagine relaxing in the secluded three-season sunroom. The master suite has an enormous walk-in closet. The HOA replaced the roof in 2021. Walk to Park West Village with easy access to greenways, Umstead, RDU, I-40, and NC-54. Schedule your tour today!
Last Agent to Sell the Property
Hodge & Kittrell Sotheby's Int License #280288 Listed on: 10/13/2021

Townhouse Details
Home Type
- Townhome
Est. Annual Taxes
- $3,064
Year Built
- Built in 2010
Lot Details
- 2,614 Sq Ft Lot
- Lot Dimensions are 30x83
- End Unit
- Landscaped
HOA Fees
- $225 Monthly HOA Fees
Parking
- 2 Car Garage
- Front Facing Garage
- Garage Door Opener
- Parking Lot
Home Design
- Traditional Architecture
- Brick Veneer
- Slab Foundation
Interior Spaces
- 2,080 Sq Ft Home
- 2-Story Property
- High Ceiling
- Ceiling Fan
- Gas Log Fireplace
- Entrance Foyer
- Family Room with Fireplace
- Combination Kitchen and Dining Room
- Sun or Florida Room
- Screened Porch
- Storage
Kitchen
- Self-Cleaning Oven
- Gas Range
- Microwave
- Plumbed For Ice Maker
- Dishwasher
- Granite Countertops
Flooring
- Wood
- Carpet
- Tile
Bedrooms and Bathrooms
- 3 Bedrooms
- Walk-In Closet
- Soaking Tub
- Shower Only
Laundry
- Laundry Room
- Laundry on upper level
Attic
- Attic Floors
- Pull Down Stairs to Attic
- Unfinished Attic
Home Security
Outdoor Features
- Patio
- Rain Gutters
Schools
- Northwoods Elementary School
- West Cary Middle School
- Cary High School
Utilities
- Forced Air Heating and Cooling System
- Heating System Uses Natural Gas
- Gas Water Heater
- Cable TV Available
Community Details
Overview
- Association fees include insurance, ground maintenance, maintenance structure
- Cas, Inc. Association
- Weston Place Subdivision
Recreation
- Community Pool
Security
- Storm Doors
- Fire and Smoke Detector
Ownership History
Purchase Details
Home Financials for this Owner
Home Financials are based on the most recent Mortgage that was taken out on this home.Purchase Details
Home Financials for this Owner
Home Financials are based on the most recent Mortgage that was taken out on this home.Purchase Details
Home Financials for this Owner
Home Financials are based on the most recent Mortgage that was taken out on this home.Purchase Details
Similar Homes in the area
Home Values in the Area
Average Home Value in this Area
Purchase History
| Date | Buyer | Sale Price | Title Company |
|---|---|---|---|
| Kodamagulla Krishna C | $445,000 | None Available | |
| Connors Holly C | $235,500 | None Available | |
| Foreverhome Llc | $500,000 | None Available | |
| Weston Place Llc | $2,100,000 | None Available |
Mortgage History
| Date | Status | Borrower | Loan Amount |
|---|---|---|---|
| Open | Kodamagulla Krishna C | $389,500 | |
| Previous Owner | Connors Holly C | $192,000 | |
| Previous Owner | Connors Holly C | $214,427 |
Property History
| Date | Event | Price | Change | Sq Ft Price |
|---|---|---|---|---|
| 12/15/2023 12/15/23 | Off Market | $445,000 | -- | -- |
| 11/24/2021 11/24/21 | Sold | $445,000 | +4.7% | $214 / Sq Ft |
| 10/19/2021 10/19/21 | Pending | -- | -- | -- |
| 10/16/2021 10/16/21 | For Sale | $425,000 | -- | $204 / Sq Ft |
Tax History Compared to Growth
Tax History
| Year | Tax Paid | Tax Assessment Tax Assessment Total Assessment is a certain percentage of the fair market value that is determined by local assessors to be the total taxable value of land and additions on the property. | Land | Improvement |
|---|---|---|---|---|
| 2024 | $4,077 | $483,885 | $95,000 | $388,885 |
| 2023 | $3,248 | $322,112 | $60,000 | $262,112 |
| 2022 | $3,127 | $322,112 | $60,000 | $262,112 |
| 2021 | $3,064 | $322,112 | $60,000 | $262,112 |
| 2020 | $3,080 | $322,112 | $60,000 | $262,112 |
| 2019 | $2,930 | $271,746 | $70,000 | $201,746 |
| 2018 | $2,749 | $271,746 | $70,000 | $201,746 |
| 2017 | $2,642 | $271,746 | $70,000 | $201,746 |
| 2016 | $2,603 | $271,746 | $70,000 | $201,746 |
| 2015 | $2,435 | $245,257 | $62,000 | $183,257 |
| 2014 | $2,296 | $245,257 | $62,000 | $183,257 |
Agents Affiliated with this Home
-
Anthony Greco

Seller's Agent in 2021
Anthony Greco
Hodge & Kittrell Sotheby's Int
(919) 749-0744
1 in this area
61 Total Sales
-
Narsa Gaddam
N
Buyer's Agent in 2021
Narsa Gaddam
Primus Realty LLC
(919) 491-4431
2 in this area
202 Total Sales
Map
Source: Doorify MLS
MLS Number: 2413410
APN: 0755.04-71-4304-000
- 2073 Weston Green Loop
- 2082 Weston Green Loop
- 3003 Weston Green Loop
- 3009 Weston Green Loop
- 1103 Weston Green Loop
- 238 Langford Valley Way
- 1624 Wilson Rd
- 622 Chronicle Dr
- 520 Flip Trail
- 512 Flip Trail
- 184 Wildfell Trail
- 209 Bailey Ridge Dr
- 131 Cricketgrass Dr
- 207 Reedhaven Dr
- 217 Dalmeny Dr
- 1133 Evans Rd
- 341 View Dr
- 333 Glenolden Ct Unit 510
- 102 Anna Lake Ln
- 314 Montelena Place
- 2062 Weston Green Loop
- 2060 Weston Green Loop
- 2058 Weston Green Loop
- 2056 Weston Green Loop
- 2078 Weston Green Loop
- 2054 Weston Green Loop
- 2063 Weston Green Loop
- 2061 Weston Green Loop
- 2080 Weston Green Loop
- 2059 Weston Green Loop
- 2067 Weston Green Loop
- 2069 Weston Green Loop
- 2057 Weston Green Loop
- 2071 Weston Green Loop
- 2053 Weston Green Loop
- 2084 Weston Green Loop
- 2051 Weston Green Loop
- 2030 Weston Green Loop
- 2077 Weston Green Loop
- 2028 Weston Green Loop
