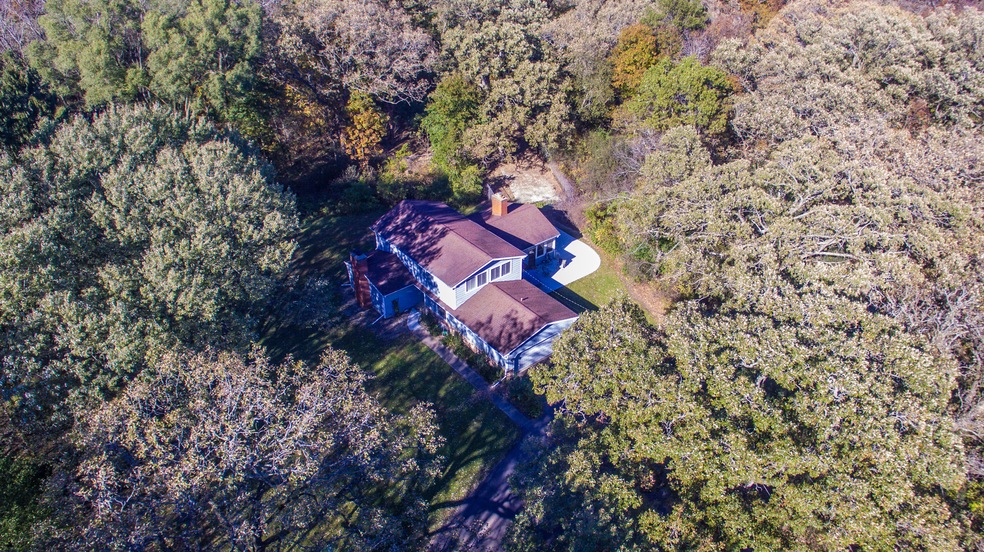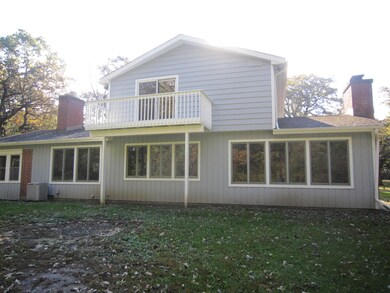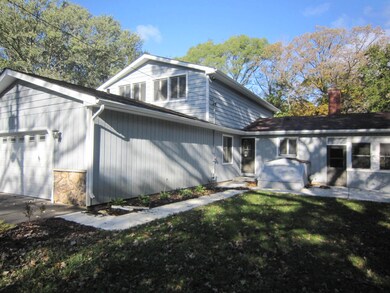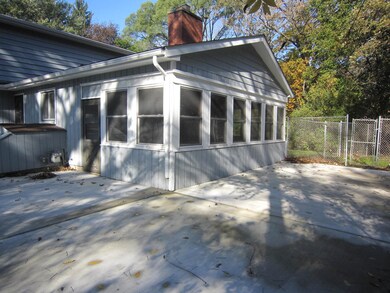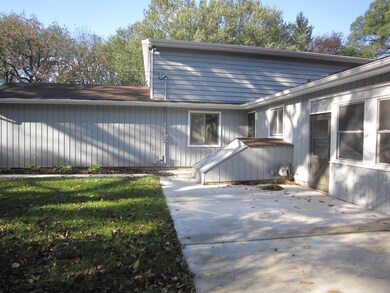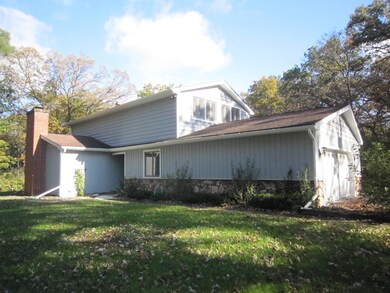
20620 107th St Bristol, WI 53104
Estimated Value: $610,000 - $857,000
Highlights
- Horses Allowed On Property
- Wooded Lot
- Wood Flooring
- Recreation Room
- Vaulted Ceiling
- Main Floor Bedroom
About This Home
As of December 201810 ACRES ON A PEACEFUL COUNTRY ROAD IN BRISTOL. IF YOUR LOOKING PRIVACY, SECLUSION, AND YOUR OWN LITTLE BIT OF HEAVEN... THIS IS IT!!! 1.5 STORY HOME WITH 4 BEDROOMS, 3 BATHS, 3 FIREPLACES. BASEMENT IS PARTIALLY FINISHED WITH REC ROOM, BAR AREA, AND FIREPLACE. 3 SEASON ROOM/ENCLOSED PORCH JUST OF KITCHEN. ATTACHED 2 CAR GARAGE AND OVER SIZED DETACHED GARAGE FOR ALL THE TOYS/STORAGE/WORKSHOP. YOUR OWN POND JUST WEST OF THE HOUSE. HOME IS A BIT DATED. FAST CLOSING OK. JUST A FEW MINUTES TO I-94.
Home Details
Home Type
- Single Family
Est. Annual Taxes
- $10,336
Year Built
- 1964
Lot Details
- 10
Parking
- Garage
- Garage Door Opener
- Driveway
- Parking Included in Price
- Garage Is Owned
Home Design
- Slab Foundation
- Vinyl Siding
Interior Spaces
- Vaulted Ceiling
- Recreation Room
- Wood Flooring
- Partially Finished Basement
- Basement Fills Entire Space Under The House
Bedrooms and Bathrooms
- Main Floor Bedroom
- Primary Bathroom is a Full Bathroom
- Bathroom on Main Level
- Dual Sinks
- Whirlpool Bathtub
Utilities
- Central Air
- Baseboard Heating
- Heating System Uses Gas
- Well
- Private or Community Septic Tank
Additional Features
- Enclosed patio or porch
- Wooded Lot
- Horses Allowed On Property
Listing and Financial Details
- $10,000 Seller Concession
Ownership History
Purchase Details
Home Financials for this Owner
Home Financials are based on the most recent Mortgage that was taken out on this home.Similar Homes in Bristol, WI
Home Values in the Area
Average Home Value in this Area
Purchase History
| Date | Buyer | Sale Price | Title Company |
|---|---|---|---|
| Holzbauer Michael A | $395,000 | None Available |
Mortgage History
| Date | Status | Borrower | Loan Amount |
|---|---|---|---|
| Open | Holzbauer Michael A | $484,350 | |
| Closed | Holzbauer Michael A | $145,600 | |
| Closed | Holzbauer Michael A | $375,000 |
Property History
| Date | Event | Price | Change | Sq Ft Price |
|---|---|---|---|---|
| 12/28/2018 12/28/18 | Sold | $395,000 | -5.9% | $139 / Sq Ft |
| 10/28/2018 10/28/18 | Pending | -- | -- | -- |
| 10/15/2018 10/15/18 | For Sale | $419,900 | -- | $148 / Sq Ft |
Tax History Compared to Growth
Tax History
| Year | Tax Paid | Tax Assessment Tax Assessment Total Assessment is a certain percentage of the fair market value that is determined by local assessors to be the total taxable value of land and additions on the property. | Land | Improvement |
|---|---|---|---|---|
| 2024 | $10,336 | $545,100 | $194,600 | $350,500 |
| 2023 | $8,881 | $545,100 | $194,600 | $350,500 |
| 2022 | $8,854 | $545,100 | $194,600 | $350,500 |
| 2021 | $7,934 | $491,600 | $194,600 | $297,000 |
| 2020 | $6,027 | $359,100 | $194,600 | $164,500 |
| 2019 | $6,532 | $411,800 | $196,800 | $215,000 |
| 2018 | $6,783 | $351,700 | $156,100 | $195,600 |
| 2017 | $6,989 | $351,700 | $156,100 | $195,600 |
| 2016 | $6,861 | $351,700 | $156,100 | $195,600 |
| 2015 | $6,404 | $351,700 | $156,100 | $195,600 |
| 2014 | -- | $351,700 | $156,100 | $195,600 |
Agents Affiliated with this Home
-
George Bessette

Seller's Agent in 2018
George Bessette
RE/MAX
(847) 812-2797
107 Total Sales
-
N
Buyer's Agent in 2018
Non Member
NON MEMBER
Map
Source: Midwest Real Estate Data (MRED)
MLS Number: MRD10112467
APN: 37-4-121-301-0220
- 20204 116th St
- Lt1 192nd Ave
- 11275 192nd Ave
- 19206 101st St
- 19116 101st St
- 21605 117th St
- 12101 216th Ave
- 18290 Winfield Rd
- 19900 128th St Unit 243
- 19900 128th St Unit 312
- 19900 128th St Unit 310
- 8695 Chaucer Cir E
- 23715 112th St
- Lt0 87th St
- 20530 84th Place
- 8531 222nd Ave
- 89 Bridgewood Dr
- 107 Bridgewood Dr Unit 1
- Lt1 119th St
- 8324 200th Ave
