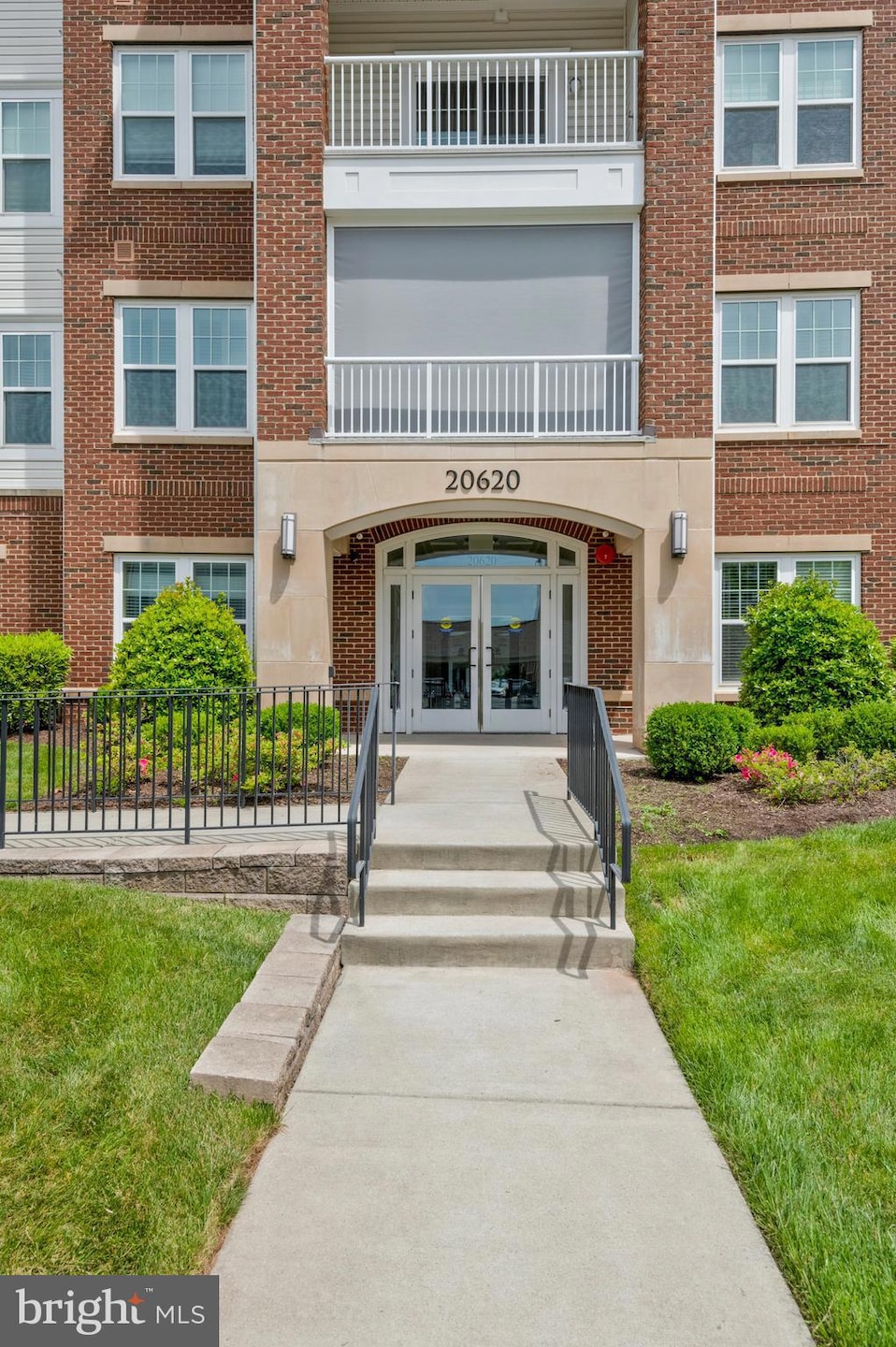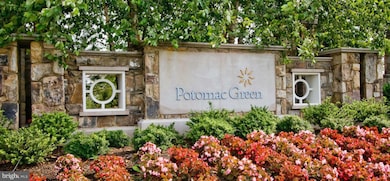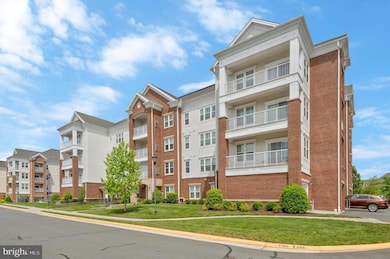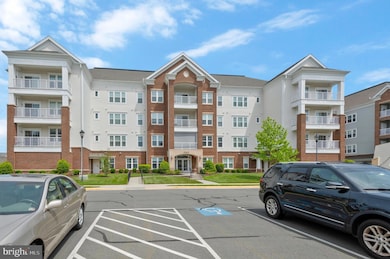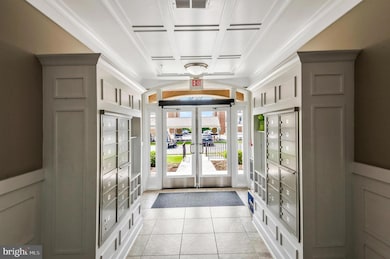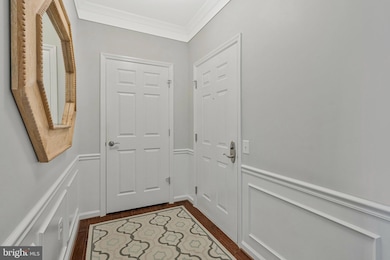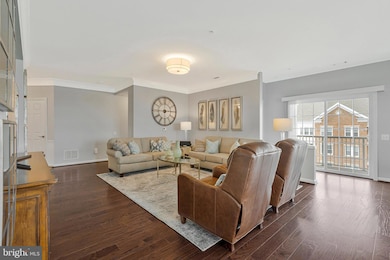
20620 Hope Spring Terrace Unit 401 Ashburn, VA 20147
Highlights
- Fitness Center
- Senior Living
- View of Trees or Woods
- No Units Above
- Gated Community
- Open Floorplan
About This Home
As of July 2025This beautiful move-in-ready top-floor end unit is located in Potomac Green, the most sought-after 55+ community of Northern Virginia. This 2-bedroom, 2-bath, and Den beautifully furnished home shows like a model home. What also makes this unit special is that it comes with a rarely available, oversized garage, which is excellent for storage, and features a handicapped ramp. The inviting open floor plan has a formal dining room, a large family room, two bedrooms, a den, and a balcony. The owner has decorated the unit beautifully and would like to sell it furnished, if possible. The kitchen features upgraded, beautiful dark wood cabinetry with pull-out shelving and a soft-close feature. Additional Cabinetry was added at the time of purchase. New KitchenAid Refrigerator (2023). Upgraded Granite countertop, double stainless steel sink, and a window make this kitchen a dream. The primary bath features an upgraded shower and a separate, matching built-in unit for additional storage. Both bathrooms have upgraded granite countertops and cabinets. The flooring in the Family Room, Dining Room, Entryway, and Kitchen is gorgeous upgraded hardwood. Other features include upgraded bathroom tiles, a stand-alone shower, crown molding, chair rail, wainscotting, and stainless steel appliances. This unit features an HVAC system that was replaced in 2022.
Potomac Green offers its residents a wide range of social activities. The vibrant Potomac Green community wins awards for a reason - standout amenities, a variety of social opportunities, and an ideal location. The unit is conveniently located near walking trails and all that Potomac Green has to offer.
The gated neighborhood features a remodeled 26,000-square-foot clubhouse, indoor and outdoor pools, tennis and pickleball courts, a fitness center, an indoor track, miles of trails, and even garden plots. Residents can participate in a dazzling variety of clubs, groups, and activities - there truly is something for everyone. Enviable proximity to One Loudoun, the Loudoun County Senior Center, Inova Loudoun Hospital, and Shopping as well as major routes of transportation. Bus service is also available from the clubhouse.
Last Agent to Sell the Property
Pearson Smith Realty, LLC License #0225184333 Listed on: 06/05/2025

Property Details
Home Type
- Condominium
Est. Annual Taxes
- $4,023
Year Built
- Built in 2015
Lot Details
- No Units Above
- 1 Common Wall
- Sprinkler System
- Property is in excellent condition
HOA Fees
Parking
- 1 Car Direct Access Garage
- 1 Driveway Space
- Oversized Parking
- Side Facing Garage
- Garage Door Opener
Home Design
- Architectural Shingle Roof
- Aluminum Siding
- Active Radon Mitigation
Interior Spaces
- 1,515 Sq Ft Home
- Property has 4 Levels
- Open Floorplan
- Furnished
- Built-In Features
- Crown Molding
- Wainscoting
- Ceiling Fan
- Recessed Lighting
- Double Hung Windows
- Sliding Doors
- Family Room Off Kitchen
- Living Room
- Formal Dining Room
- Den
- Views of Woods
Kitchen
- Self-Cleaning Oven
- Stove
- Built-In Microwave
- Ice Maker
- Dishwasher
- Stainless Steel Appliances
- Upgraded Countertops
- Disposal
Flooring
- Engineered Wood
- Partially Carpeted
- Tile or Brick
Bedrooms and Bathrooms
- 2 Main Level Bedrooms
- En-Suite Primary Bedroom
- En-Suite Bathroom
- Walk-In Closet
- 2 Full Bathrooms
- Bathtub with Shower
- Walk-in Shower
Laundry
- Laundry in unit
- Dryer
- Washer
Home Security
Accessible Home Design
- Doors swing in
Utilities
- Forced Air Heating and Cooling System
- Underground Utilities
- Electric Water Heater
- Phone Available
- Cable TV Available
Listing and Financial Details
- Assessor Parcel Number 058291023019
Community Details
Overview
- Senior Living
- $75 Elevator Use Fee
- $680 Capital Contribution Fee
- Association fees include common area maintenance, management, pool(s), road maintenance, security gate, sewer, trash, fiber optics available, reserve funds, water
- Building Winterized
- Senior Community | Residents must be 55 or older
- Low-Rise Condominium
- Potomac Green Condo Assn Condos
- Built by Pulte
- Potomac Green Condominium Subdivision, Davenport Floorplan
- Potomac Green Condominium,Potomac Green Co Community
- Property Manager
Amenities
- Clubhouse
- Game Room
- Meeting Room
- Party Room
- Community Library
- 1 Elevator
Recreation
- Tennis Courts
- Fitness Center
- Community Indoor Pool
- Lap or Exercise Community Pool
Pet Policy
- Limit on the number of pets
Security
- Gated Community
- Carbon Monoxide Detectors
- Fire and Smoke Detector
Ownership History
Purchase Details
Similar Homes in Ashburn, VA
Home Values in the Area
Average Home Value in this Area
Purchase History
| Date | Type | Sale Price | Title Company |
|---|---|---|---|
| Interfamily Deed Transfer | -- | None Available |
Property History
| Date | Event | Price | Change | Sq Ft Price |
|---|---|---|---|---|
| 07/21/2025 07/21/25 | Sold | $541,000 | +3.0% | $357 / Sq Ft |
| 07/18/2025 07/18/25 | Price Changed | $525,000 | 0.0% | $347 / Sq Ft |
| 06/25/2025 06/25/25 | Pending | -- | -- | -- |
| 06/06/2025 06/06/25 | For Sale | $525,000 | -- | $347 / Sq Ft |
Tax History Compared to Growth
Tax History
| Year | Tax Paid | Tax Assessment Tax Assessment Total Assessment is a certain percentage of the fair market value that is determined by local assessors to be the total taxable value of land and additions on the property. | Land | Improvement |
|---|---|---|---|---|
| 2024 | $4,023 | $465,120 | $130,000 | $335,120 |
| 2023 | $3,898 | $445,430 | $130,000 | $315,430 |
| 2022 | $3,646 | $409,670 | $120,000 | $289,670 |
| 2021 | $3,819 | $389,670 | $100,000 | $289,670 |
| 2020 | $3,845 | $371,490 | $100,000 | $271,490 |
| 2019 | $4,141 | $396,280 | $100,000 | $296,280 |
| 2018 | $4,036 | $371,990 | $100,000 | $271,990 |
| 2017 | $4,185 | $371,990 | $100,000 | $271,990 |
| 2016 | $4,224 | $368,950 | $0 | $0 |
Agents Affiliated with this Home
-
Jo Ann Marcario

Seller's Agent in 2025
Jo Ann Marcario
Pearson Smith Realty, LLC
(703) 966-7314
24 in this area
28 Total Sales
-
Marie Barresi

Seller Co-Listing Agent in 2025
Marie Barresi
Pearson Smith Realty, LLC
(703) 915-3905
28 in this area
33 Total Sales
-
Nan Flock

Buyer's Agent in 2025
Nan Flock
RE/MAX
(703) 399-1266
17 in this area
57 Total Sales
Map
Source: Bright MLS
MLS Number: VALO2098568
APN: 058-29-1023-019
- 20620 Hope Spring Terrace Unit 206
- 20610 Hope Spring Terrace Unit 205
- 20505 Little Creek Terrace Unit 207
- 20515 Little Creek Terrace Unit 103
- 20640 Hope Spring Terrace Unit 203
- 20600 Hope Spring Terrace Unit 202
- 20580 Hope Spring Terrace Unit 406
- 44516 Blueridge Meadows Dr
- 44497 Maltese Falcon Square
- 44701 Plympton Square
- 44469 Blueridge Meadows Dr
- 44691 Wellfleet Dr Unit 306
- 44713 Plympton Square
- 20765 Duxbury Terrace
- 44878 Tiverton Square
- 20623 Golden Ridge Dr
- 44611 Wellsboro Dr
- 20440 Northpark Dr
- 20790 Duxbury Terrace
- 44390 Cedar Heights Dr
