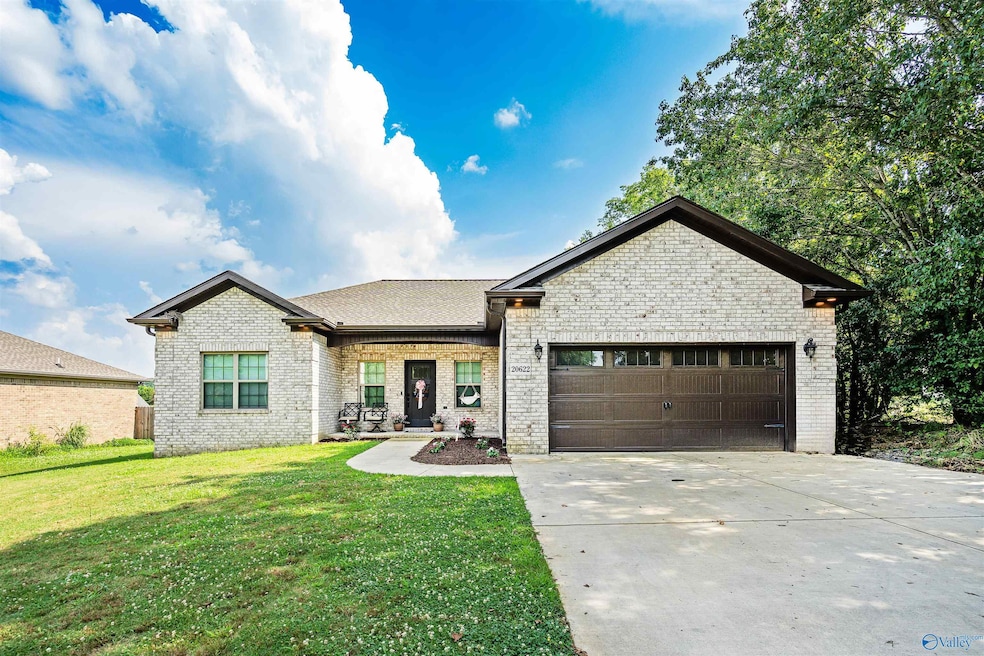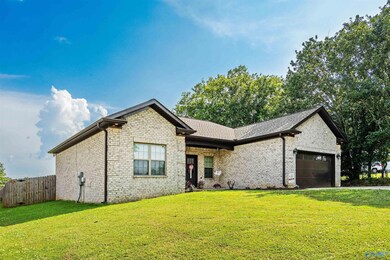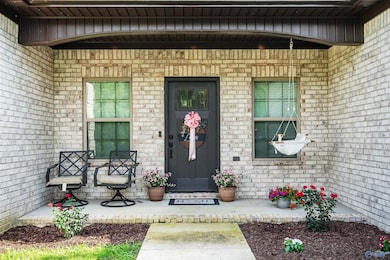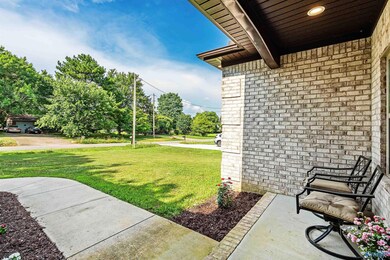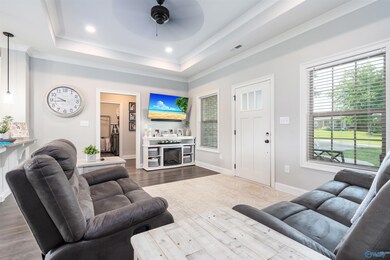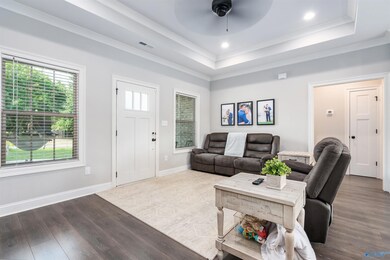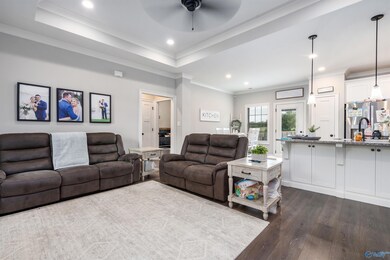
20622 Harris Loop Elkmont, AL 35620
Persimmon Grove NeighborhoodEstimated payment $1,496/month
Highlights
- No HOA
- Covered patio or porch
- Central Heating and Cooling System
About This Home
This full brick beauty is only 4 years old and packed with features! Enjoy an open floor plan with LVP flooring in the main living areas, granite countertops in the kitchen and baths, and stainless steel appliances. The 3-bedroom layout offers functionality and comfort, while the oversized lot—over 337 feet deep—provides space to spread out. The fully fenced backyard offers privacy and room to play, garden, or entertain. Plus, there's a 2-car garage for added convenience!
Home Details
Home Type
- Single Family
Est. Annual Taxes
- $635
Year Built
- Built in 2021
Parking
- 2 Car Garage
Home Design
- Brick Exterior Construction
- Slab Foundation
Interior Spaces
- 1,360 Sq Ft Home
- Property has 1 Level
Bedrooms and Bathrooms
- 3 Bedrooms
- 2 Full Bathrooms
Schools
- West Limestone Elementary School
- West Limestone High School
Utilities
- Central Heating and Cooling System
- Septic Tank
Additional Features
- Covered patio or porch
- Lot Dimensions are 72.93 x 337.84
Community Details
- No Home Owners Association
- Harris Place Subdivision
Listing and Financial Details
- Tax Lot 21A
- Assessor Parcel Number 0605210000013.021
Map
Home Values in the Area
Average Home Value in this Area
Tax History
| Year | Tax Paid | Tax Assessment Tax Assessment Total Assessment is a certain percentage of the fair market value that is determined by local assessors to be the total taxable value of land and additions on the property. | Land | Improvement |
|---|---|---|---|---|
| 2024 | $635 | $22,920 | $0 | $0 |
| 2023 | $665 | $21,900 | $0 | $0 |
| 2022 | $859 | $26,380 | $0 | $0 |
| 2021 | $0 | $1,140 | $0 | $0 |
| 2020 | $30 | $1,060 | $0 | $0 |
| 2019 | $30 | $1,000 | $0 | $0 |
| 2018 | $30 | $1,000 | $0 | $0 |
| 2017 | $0 | $1,000 | $0 | $0 |
| 2016 | $30 | $10,000 | $0 | $0 |
| 2015 | -- | $1,000 | $0 | $0 |
| 2014 | -- | $0 | $0 | $0 |
Property History
| Date | Event | Price | Change | Sq Ft Price |
|---|---|---|---|---|
| 06/27/2025 06/27/25 | For Sale | $260,000 | +11.6% | $191 / Sq Ft |
| 03/04/2022 03/04/22 | Sold | $233,000 | 0.0% | $173 / Sq Ft |
| 02/22/2022 02/22/22 | Pending | -- | -- | -- |
| 02/22/2022 02/22/22 | For Sale | $233,000 | -- | $173 / Sq Ft |
Similar Homes in Elkmont, AL
Source: ValleyMLS.com
MLS Number: 21892806
APN: 06-05-21-0-000-013.021
- 20670 Harris Loop
- 22125 Alabama 99
- 20884 Tillman Mill Rd
- 21414 Harris Loop
- 20036 Harris Rd
- 22652 Alabama 99
- 14004 Elk River Mills Rd
- 14289 Williams Rd
- Tract 3 Williams Rd
- Tract 1 Williams Rd
- 008- 009 Williams Rd
- 21767 Nelson Rd
- 13680 Grigsby Ferry Rd
- 21641 Daveen Dr
- 21668 Tillman Mill Rd
- 21600 Daveen Dr
- LOT 4 Tillman Mill Rd
- Lot 3 Nelson Rd
- 0 Parker Rd Unit 23225972
- 15670 Dupree Dr
