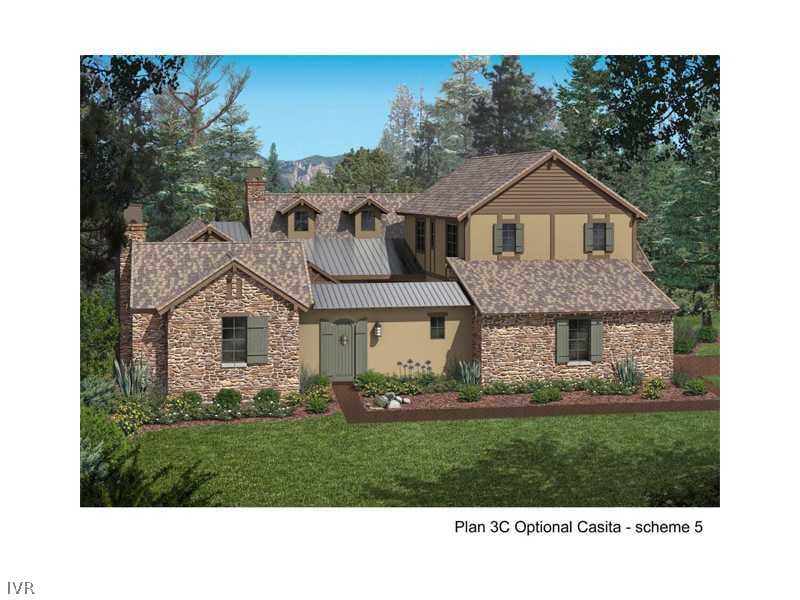
20623 Chanson Way Reno, NV 89511
Montreux NeighborhoodHighlights
- Newly Remodeled
- View of Trees or Woods
- Wood Flooring
- Ted Hunsburger Elementary School Rated A-
- Cathedral Ceiling
- 3 Fireplaces
About This Home
As of October 2014Parc Foret Spec under construction. Expected completion May 30,2013. Parc Foret Plan 3 w/ Casita and 2nd Story Options plus Upgrades on Lot 519 of Montreux overlooking Le Parc (Walking Park).
Last Agent to Sell the Property
Rob Wonhoff
Dickson Realty License #BS.0016536 Listed on: 03/19/2013
Home Details
Home Type
- Single Family
Year Built
- Built in 2013 | Newly Remodeled
Lot Details
- 0.36 Acre Lot
- Landscaped
- Level Lot
- Irrigation
- Zoning described as 1st Agricultural
Parking
- 3 Car Attached Garage
- Garage Door Opener
Property Views
- Woods
- Mountain
- Park or Greenbelt
Home Design
- Pitched Roof
- Slate Roof
- Concrete Roof
Interior Spaces
- 4,445 Sq Ft Home
- 2-Story Property
- Beamed Ceilings
- Cathedral Ceiling
- 3 Fireplaces
- Gas Log Fireplace
Kitchen
- Electric Oven
- Gas Range
- Microwave
- Dishwasher
- Disposal
Flooring
- Wood
- Partially Carpeted
- Tile
- Slate Flooring
Bedrooms and Bathrooms
- 5 Bedrooms
Outdoor Features
- Patio
Utilities
- Forced Air Heating System
- Heating System Uses Gas
Listing and Financial Details
- Home warranty included in the sale of the property
- Assessor Parcel Number 14841305
Community Details
Overview
- Property has a Home Owners Association
Security
- Resident Manager or Management On Site
- Controlled Access
Ownership History
Purchase Details
Home Financials for this Owner
Home Financials are based on the most recent Mortgage that was taken out on this home.Purchase Details
Home Financials for this Owner
Home Financials are based on the most recent Mortgage that was taken out on this home.Purchase Details
Purchase Details
Home Financials for this Owner
Home Financials are based on the most recent Mortgage that was taken out on this home.Purchase Details
Similar Homes in Reno, NV
Home Values in the Area
Average Home Value in this Area
Purchase History
| Date | Type | Sale Price | Title Company |
|---|---|---|---|
| Interfamily Deed Transfer | $1,350,000 | None Available | |
| Bargain Sale Deed | $1,300,000 | Ticor Title Reno Commercial | |
| Bargain Sale Deed | $716,500 | Ticor Title | |
| Bargain Sale Deed | -- | Ticor Title Reno | |
| Bargain Sale Deed | $7,110,000 | Ticor Title Reno |
Mortgage History
| Date | Status | Loan Amount | Loan Type |
|---|---|---|---|
| Open | $900,000 | Construction | |
| Closed | $675,000 | Adjustable Rate Mortgage/ARM | |
| Previous Owner | $5,300,000 | Unknown | |
| Closed | $0 | Seller Take Back |
Property History
| Date | Event | Price | Change | Sq Ft Price |
|---|---|---|---|---|
| 10/20/2014 10/20/14 | Sold | $1,350,000 | -3.5% | $304 / Sq Ft |
| 08/25/2014 08/25/14 | Pending | -- | -- | -- |
| 12/05/2013 12/05/13 | For Sale | $1,399,000 | +17.1% | $315 / Sq Ft |
| 09/13/2013 09/13/13 | Sold | $1,195,000 | -8.1% | $269 / Sq Ft |
| 08/14/2013 08/14/13 | Pending | -- | -- | -- |
| 03/19/2013 03/19/13 | For Sale | $1,300,000 | -- | $292 / Sq Ft |
Tax History Compared to Growth
Tax History
| Year | Tax Paid | Tax Assessment Tax Assessment Total Assessment is a certain percentage of the fair market value that is determined by local assessors to be the total taxable value of land and additions on the property. | Land | Improvement |
|---|---|---|---|---|
| 2025 | $15,002 | $616,454 | $140,000 | $476,454 |
| 2024 | $14,566 | $617,494 | $140,000 | $477,495 |
| 2023 | $14,566 | $572,759 | $122,500 | $450,259 |
| 2022 | $14,143 | $488,234 | $115,500 | $372,734 |
| 2021 | $13,732 | $474,101 | $105,000 | $369,101 |
| 2020 | $13,328 | $455,875 | $87,500 | $368,375 |
| 2019 | $12,940 | $416,834 | $77,000 | $339,834 |
| 2018 | $12,563 | $414,677 | $70,000 | $344,677 |
| 2017 | $12,190 | $406,549 | $64,575 | $341,974 |
| 2016 | $11,882 | $420,608 | $70,000 | $350,608 |
| 2015 | $2,964 | $397,955 | $43,750 | $354,205 |
| 2014 | $11,161 | $360,409 | $31,500 | $328,909 |
| 2013 | -- | $168,436 | $10,500 | $157,936 |
Agents Affiliated with this Home
-
Jeff Giesler
J
Seller's Agent in 2014
Jeff Giesler
Dickson Realty
(775) 850-3150
12 Total Sales
-
Louise Simpson

Seller Co-Listing Agent in 2014
Louise Simpson
Dickson Realty
(775) 750-1901
9 in this area
17 Total Sales
-
T
Buyer's Agent in 2014
Terry Ross
Chase International-Damonte
(775) 851-7779
-
R
Seller's Agent in 2013
Rob Wonhoff
Dickson Realty
-
Christine Ferris

Buyer's Agent in 2013
Christine Ferris
Lakeshore Realty
(775) 771-3687
43 Total Sales
Map
Source: Incline Village REALTORS®
MLS Number: 941032
APN: 148-413-05
- 20647 Chanson Way
- 20588 Chanson Way
- 4300 Beaujolais St
- 20500 Margaux Rd
- 20680 Parc Foret Dr
- 20765 Parc Forêt Dr
- 16485 Bonnie Ln
- 20505 Margaux Rd
- 5024 Bordeaux Ct
- 0 Maggie Ln Unit 240015555
- 16760 Big Pine Dr
- 790 Piney Creek Rd
- 17065 Evergreen Hills Dr
- 5192 Bordeaux Dr
- 3855 Joy Lake Rd
- 16205 Callahan Rd
- 22 Rose Creek Ln
- 5320 Nestle Ct
- 5360 Nestle Ct
- 17215 Big Pine Dr
