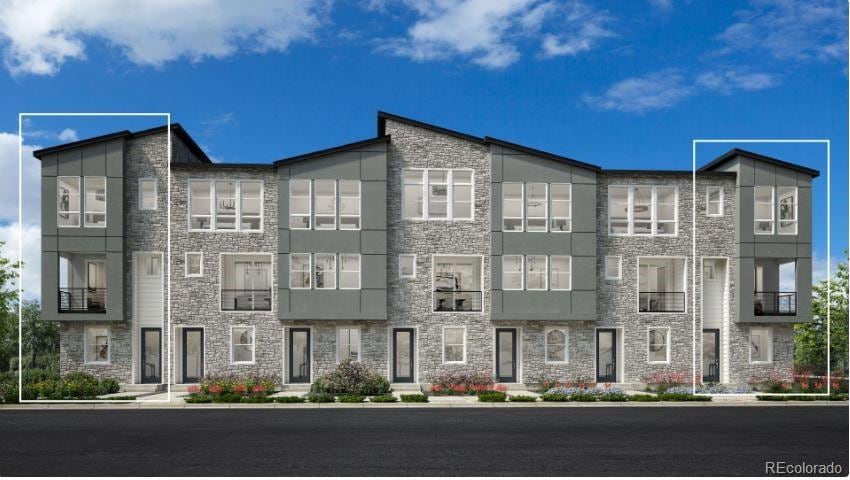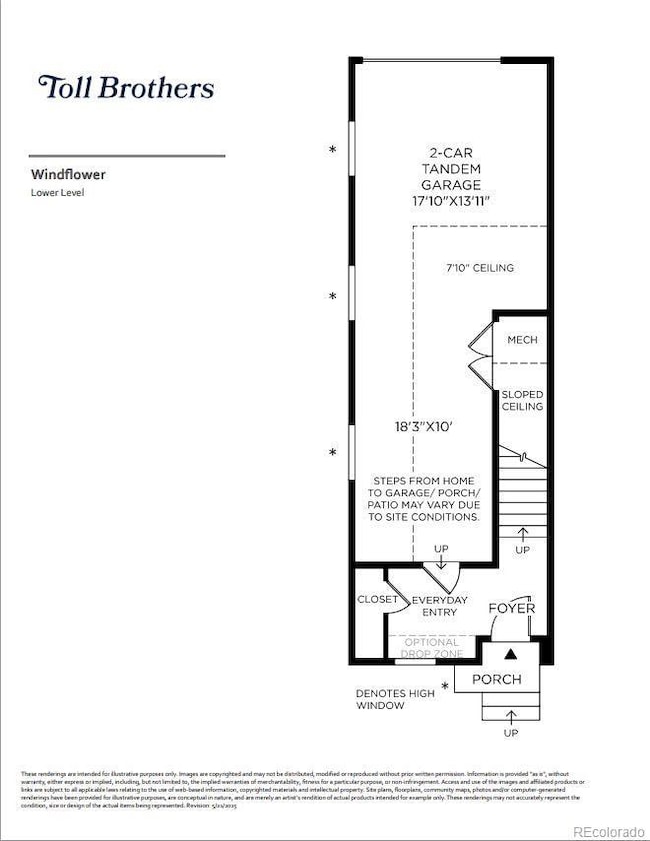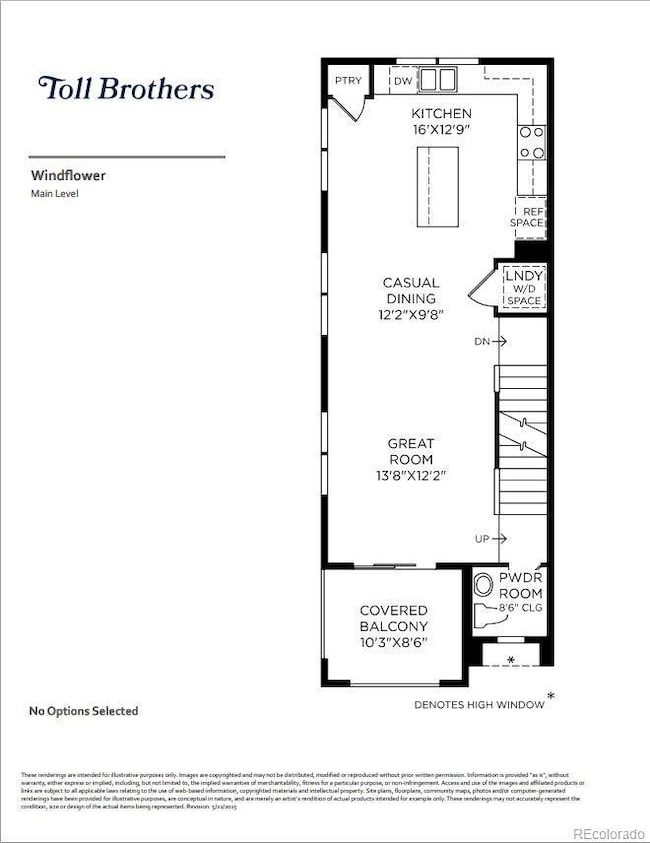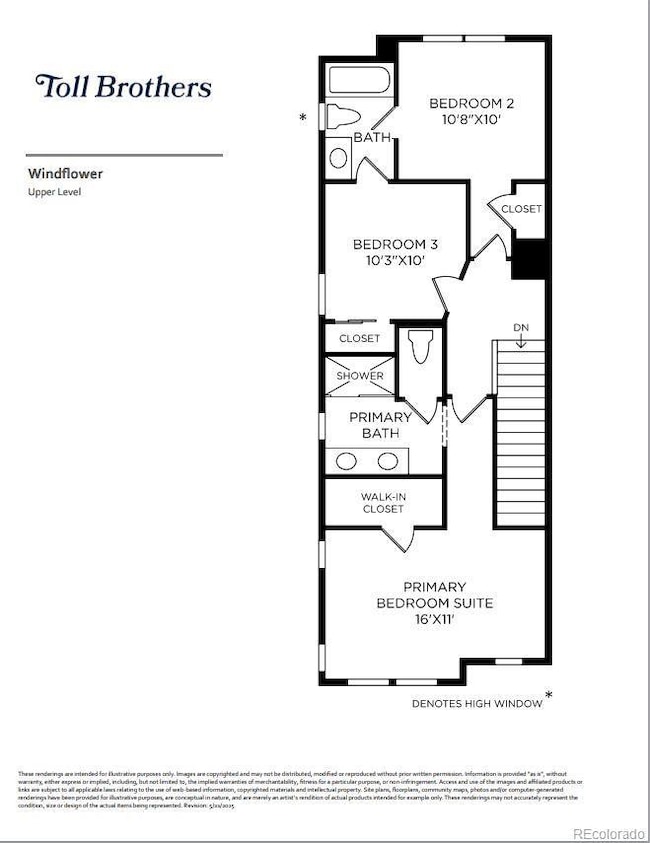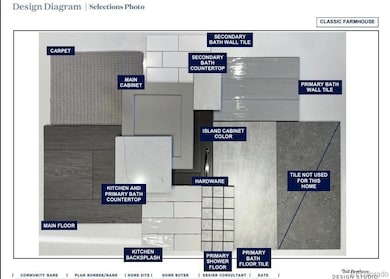20627 E 62nd Dr Aurora, CO 80019
Painted Prairie NeighborhoodEstimated payment $2,784/month
Highlights
- New Construction
- Located in a master-planned community
- Open Floorplan
- No Units Above
- Primary Bedroom Suite
- Property is near public transit
About This Home
Brand New Toll Brothers Home – Windflower Contemporary – Ready In October! The Windflower plan is a desirable corner-site home that offers modern, low-maintenance living with an open floor plan and stylish design. Enter the home to cheerful foyer with a full-pane glass door, coat closet with room for mud-room seating. Upstairs you're greeted with a bright, open concept space outfitted with beautiful low-maintenance luxury vinyl plank flooring. A gorgeous kitchen with ample cabinets and counter space features a large island with additional storage and space for seating. You'll love the stylish glossy herringbone-set backsplash tile and Chai-toned shaker-style cabinets topped with quartz countertops. Stainless steel appliances including a gas range and refrigerator are included. Adjacent to the kitchen is a spacious casual dining space. The living space offers direct access to a covered corner balcony, perfect for entertaining and bringing a nice breeze into the home. A discreet powder room and laundry closet with stackable washer & dryer completes the main floor space. Upstairs, the primary bedroom suite features a spacious walk-in closet, and a large en suite bathroom with a two-sink vanity, large frameless shower with stylish glossy designer tile and a private water closet. Two additional secondary bedrooms are connected by a shared Jack & Jill bathroom. This home features a 2-car tandem garage accessed by a landscaped courtyard with additional parking for guests. Don't miss the opportunity to enjoy modern living in the heart of Painted Prairie's Town Center. This exciting and low-maintenance master-planned community is within walking distance to the beautifully landscaped Town Center Park, where future development plans include dining, retail space, food/beverage concepts, entertainment, and community event space.
Listing Agent
Coldwell Banker Realty 56 Brokerage Email: Elise.fay@cbrealty.com,303-235-0400 License #40047854 Listed on: 08/08/2025

Open House Schedule
-
Sunday, March 01, 202612:00 to 4:00 pm3/1/2026 12:00:00 PM +00:003/1/2026 4:00:00 PM +00:00Add to Calendar
Townhouse Details
Home Type
- Townhome
Est. Annual Taxes
- $5,160
Year Built
- Built in 2025 | New Construction
Lot Details
- 985 Sq Ft Lot
- No Units Above
- End Unit
- No Units Located Below
- 1 Common Wall
- Landscaped
- Front Yard Sprinklers
HOA Fees
- $145 Monthly HOA Fees
Parking
- 2 Car Attached Garage
- Lighted Parking
- Dry Walled Garage
- Smart Garage Door
- Driveway
Home Design
- Slab Foundation
- Frame Construction
- Shingle Roof
- Cement Siding
- Radon Mitigation System
Interior Spaces
- 1,479 Sq Ft Home
- 3-Story Property
- Open Floorplan
- Wired For Data
- Double Pane Windows
- Entrance Foyer
- Great Room
- Dining Room
- Smart Thermostat
- Laundry Room
Kitchen
- Oven
- Microwave
- Dishwasher
- Kitchen Island
- Quartz Countertops
- Disposal
Flooring
- Carpet
- Tile
- Vinyl
Bedrooms and Bathrooms
- 3 Bedrooms
- Primary Bedroom Suite
- Walk-In Closet
- Jack-and-Jill Bathroom
Eco-Friendly Details
- Energy-Efficient Appliances
- Energy-Efficient Windows
- Energy-Efficient Construction
- Energy-Efficient HVAC
- Energy-Efficient Lighting
- Energy-Efficient Insulation
- Energy-Efficient Thermostat
- Smoke Free Home
Outdoor Features
- Balcony
- Exterior Lighting
- Rain Gutters
Location
- Ground Level
- Property is near public transit
Schools
- Harmony Ridge P-8 Elementary And Middle School
- Vista Peak High School
Utilities
- Forced Air Heating and Cooling System
- Single-Phase Power
- 220 Volts
- 110 Volts
- Natural Gas Connected
- Tankless Water Heater
- Phone Available
- Cable TV Available
Listing and Financial Details
- Assessor Parcel Number R0219791
Community Details
Overview
- Association fees include irrigation, ground maintenance, recycling, snow removal, trash
- 7 Units
- Painted Prairie Association, Phone Number (303) 482-2213
- Built by Toll Brothers
- Painted Prairie Subdivision, Windflower Contemporary II Floorplan
- Located in a master-planned community
- Community Parking
Pet Policy
- Dogs and Cats Allowed
Security
- Carbon Monoxide Detectors
- Fire and Smoke Detector
Map
Home Values in the Area
Average Home Value in this Area
Property History
| Date | Event | Price | List to Sale | Price per Sq Ft |
|---|---|---|---|---|
| 01/29/2026 01/29/26 | Price Changed | $430,000 | -2.3% | $291 / Sq Ft |
| 12/04/2025 12/04/25 | Price Changed | $440,000 | -2.2% | $297 / Sq Ft |
| 09/11/2025 09/11/25 | Price Changed | $450,000 | -2.2% | $304 / Sq Ft |
| 08/08/2025 08/08/25 | For Sale | $460,000 | -- | $311 / Sq Ft |
Source: REcolorado®
MLS Number: 5169342
APN: 1821-11-2-15-024
- 20607 E 62nd Dr
- 20598 E 63rd Ave
- 21274 E 62nd Ave
- 21276 E 62nd Ave
- 21244 E 62nd Ave
- 6253 N Liverpool St
- 20957 E 62nd Dr
- 20938 E 63rd Ave
- 6128 N Lisbon St
- 6310 N Malaya St
- 6312 N Malaya St
- 6330 N Malaya St
- 6332 N Malaya St
- 21450 E 58th Ave
- 21381 E 57th Ave
- 21331 E 57th Ave
- 21321 E 57th Ave
- 21490 E 58th Ave
- 21430 E 58th Ave
- 21351 E 57th Ave
- 6253 N Liverpool St
- 6378 N Lisbon St
- 20967 E 65th Ave
- 6051 N Malta St
- 6085 N Nepal St
- 6377 N Netherland Ct
- 6047 N Netherland Ct
- 6650 N Lisbon St
- 19760 E 61st Dr
- 21613 E 59th Place
- 19653 E 58th Dr
- 21775 E 65th Ave
- 5756 N Genoa Way Unit 12-208
- 21650 E 56th Ave
- 19398 E 58th Dr
- 19182 E 62nd Ave
- 5959 N Dunkirk St
- 6153 N Ceylon St Unit 308-4
- 21547 E 55th Place
- 19904 Robins Dr
Ask me questions while you tour the home.
