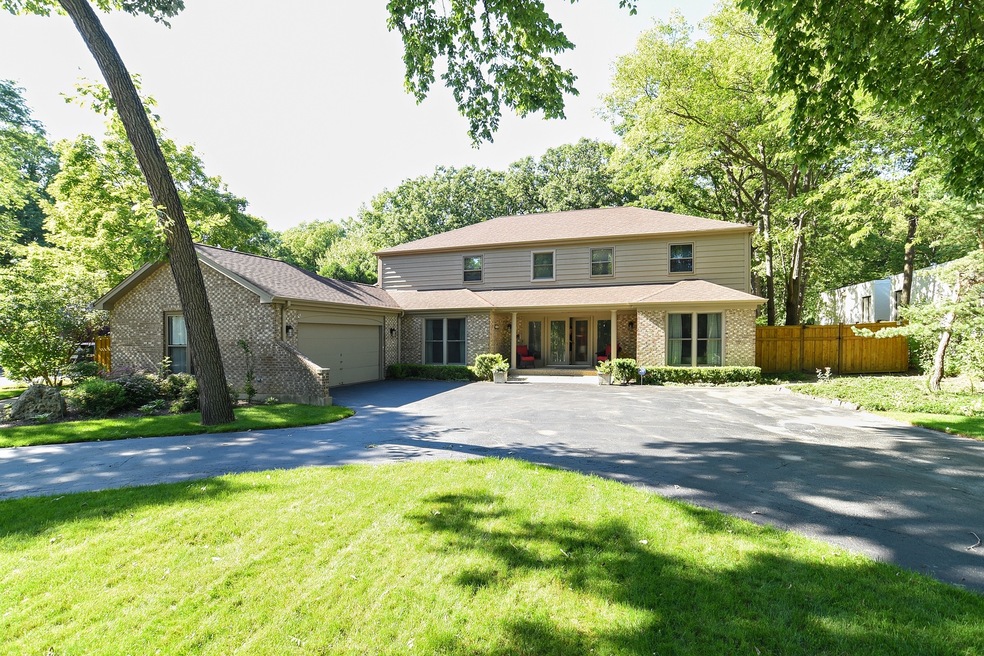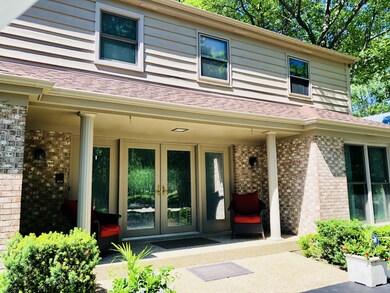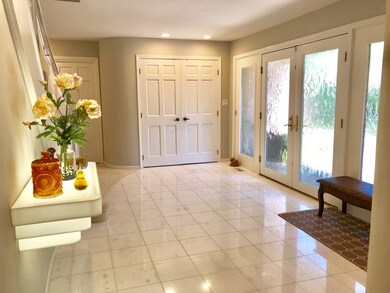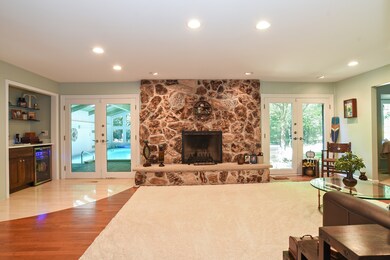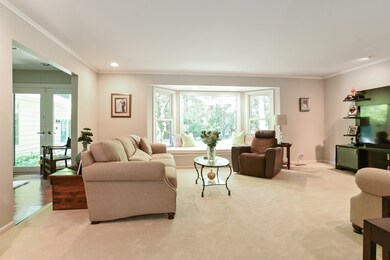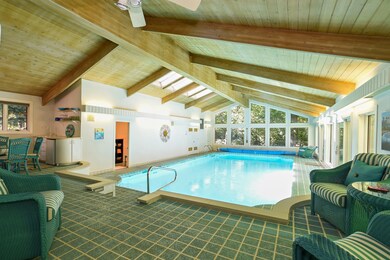
2063 Burr Oak Ln Highland Park, IL 60035
Estimated Value: $1,028,000 - $1,175,109
Highlights
- Recreation Room
- Den
- Attached Garage
- Sherwood Elementary School Rated A
- Circular Driveway
- Breakfast Bar
About This Home
As of August 2018Be the most exciting house on the block with your own indoor swimming pool . Smartly designed with separate heating and entrance so you can never tell there is a pool attached. Pool house includes changing room, kitchen and bathroom. Home offers a family room with gorgeous stone fireplace and wood floors attached to kitchen and views of the pool from both rooms. Wonderful space throughout, first floor den /office, eat in kitchen, spacious master bedroom suite , first floor laundry, and finished dry basement with extra play areas. This beautiful home is located at the end of a quiet cul de sac and with a forest preserve right behind the yard. Fully fenced back yard and wonderful view of the Forest preserve. Led/ efficient lighting throughout. Anderson windows and doors.
Last Agent to Sell the Property
Coldwell Banker Realty License #475082588 Listed on: 07/05/2018

Home Details
Home Type
- Single Family
Est. Annual Taxes
- $23,136
Year Built
- 1977
Lot Details
- 0.46
Parking
- Attached Garage
- Circular Driveway
- Parking Included in Price
- Garage Is Owned
Home Design
- Brick Exterior Construction
Interior Spaces
- Primary Bathroom is a Full Bathroom
- Entrance Foyer
- Den
- Recreation Room
- Storage Room
Kitchen
- Breakfast Bar
- Kitchen Island
Finished Basement
- Basement Fills Entire Space Under The House
- Finished Basement Bathroom
Utilities
- Forced Air Heating and Cooling System
- Heating System Uses Gas
- Lake Michigan Water
Listing and Financial Details
- Homeowner Tax Exemptions
Ownership History
Purchase Details
Purchase Details
Home Financials for this Owner
Home Financials are based on the most recent Mortgage that was taken out on this home.Purchase Details
Home Financials for this Owner
Home Financials are based on the most recent Mortgage that was taken out on this home.Purchase Details
Similar Homes in Highland Park, IL
Home Values in the Area
Average Home Value in this Area
Purchase History
| Date | Buyer | Sale Price | Title Company |
|---|---|---|---|
| Walder Elizabeth M | $850,000 | Proper Title | |
| Blatt Rossella | $685,500 | First American Title | |
| Torres Jose | $660,000 | Proper Title Llc | |
| Stiffler Paul W | -- | -- |
Mortgage History
| Date | Status | Borrower | Loan Amount |
|---|---|---|---|
| Previous Owner | Bliatt Rossella | $646,000 | |
| Previous Owner | Blatt Rossella | $650,000 | |
| Previous Owner | Torres Jose | $77,107 | |
| Previous Owner | Torres Jose | $528,000 | |
| Previous Owner | Stiffler Paul W | $325,604 | |
| Previous Owner | Stiffler Paul W | $447,400 | |
| Previous Owner | The Paul W Stiffler Revocable Trust | $359,500 | |
| Previous Owner | Stiffler Paul W | $355,000 | |
| Previous Owner | Stiffler Paul W | $250,000 | |
| Previous Owner | Stiffler Paul W | $362,000 | |
| Previous Owner | Stiffler Paul W | $363,200 | |
| Previous Owner | Stiffler Paul W | $61,100 | |
| Previous Owner | Paul W Stiffler Revocable Trust | $240,000 | |
| Previous Owner | Paul W Stiffler Revocable Trust | $150,000 | |
| Previous Owner | Stiffler Paul W | $100,000 |
Property History
| Date | Event | Price | Change | Sq Ft Price |
|---|---|---|---|---|
| 08/31/2018 08/31/18 | Sold | $685,500 | -1.9% | $162 / Sq Ft |
| 07/23/2018 07/23/18 | Pending | -- | -- | -- |
| 07/05/2018 07/05/18 | For Sale | $699,000 | -- | $165 / Sq Ft |
Tax History Compared to Growth
Tax History
| Year | Tax Paid | Tax Assessment Tax Assessment Total Assessment is a certain percentage of the fair market value that is determined by local assessors to be the total taxable value of land and additions on the property. | Land | Improvement |
|---|---|---|---|---|
| 2024 | $23,136 | $301,159 | $78,649 | $222,510 |
| 2023 | $20,978 | $271,461 | $70,893 | $200,568 |
| 2022 | $20,978 | $238,683 | $77,879 | $160,804 |
| 2021 | $19,339 | $230,723 | $75,282 | $155,441 |
| 2020 | $18,714 | $230,723 | $75,282 | $155,441 |
| 2019 | $18,084 | $229,644 | $74,930 | $154,714 |
| 2018 | $18,166 | $238,310 | $82,654 | $155,656 |
| 2017 | $18,333 | $248,695 | $82,177 | $166,518 |
| 2016 | $17,676 | $236,762 | $78,234 | $158,528 |
| 2015 | $16,708 | $232,360 | $72,688 | $159,672 |
| 2014 | $16,393 | $211,157 | $73,607 | $137,550 |
| 2012 | $16,036 | $212,388 | $74,036 | $138,352 |
Agents Affiliated with this Home
-
Sonia Cohen

Seller's Agent in 2018
Sonia Cohen
Coldwell Banker Realty
(847) 337-6005
10 in this area
45 Total Sales
-
Cory Albiani

Buyer's Agent in 2018
Cory Albiani
@ Properties
(847) 433-2879
24 in this area
129 Total Sales
Map
Source: Midwest Real Estate Data (MRED)
MLS Number: MRD10007489
APN: 16-34-105-037
- 535 Shannon Rd
- 715 Smoke Tree Rd
- 575 Carlisle Ave
- 20 Colony Ln
- 1780 Rosemary Rd
- 185 Carlisle Ave
- 2021 Old Briar Rd
- 1848 Balsam Rd
- 870 Woodbine Rd
- 666 Barberry Rd
- 745 Carlisle Ave
- 870 Evergreen Way
- 864 Sumac Rd
- 49 Red Oak Ln
- 551 Barberry Rd
- 346 Sumac Rd
- 805 Brand Ln
- 1012 Windsor Rd
- 1621 Grove Ave
- 2030 Maplewood Rd
- 2063 Burr Oak Ln
- 2063 Burr Oaks Ln
- 2069 Burr Oak Ln
- 2069 Burr Oaks Ln
- 2051 Burr Oak Ln
- 2039 Burr Oak Ln
- 2039 Burr Oaks Ln
- 485 Carriage Way
- 495 Carriage Way
- 2040 Burr Oak Ln
- 475 Carriage Way
- 2056 Burr Oak Ln
- 505 Carriage Way
- 2025 Burr Oak Ln
- 455 Carriage Way
- 525 Carriage Way
- 2025 Burr Oaks Ln
- 2020 Burr Oak Ln
- 2098 Clavey Rd
- 445 Carriage Way
