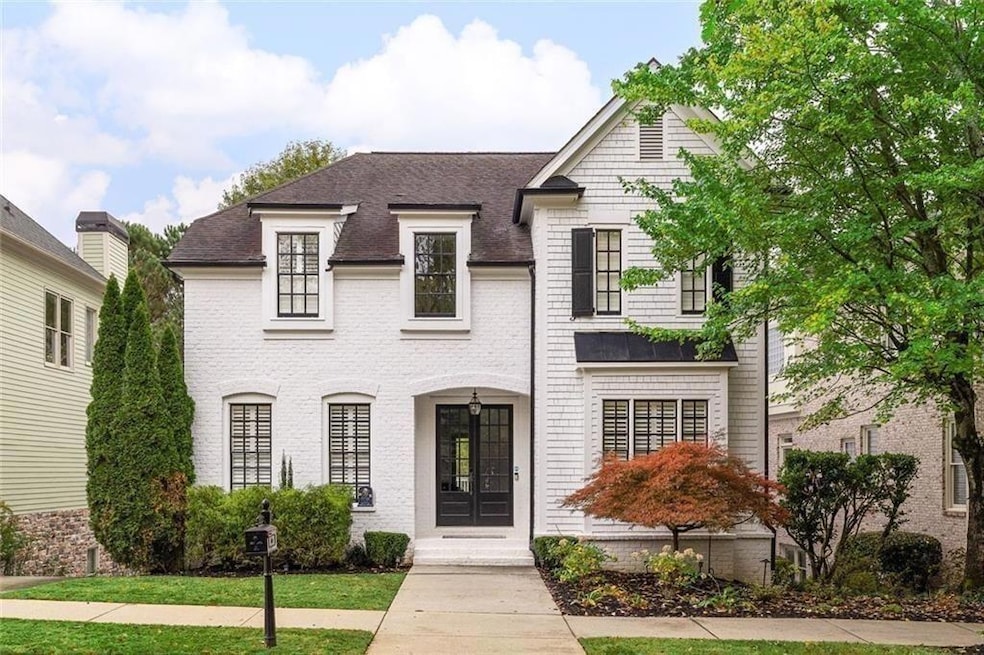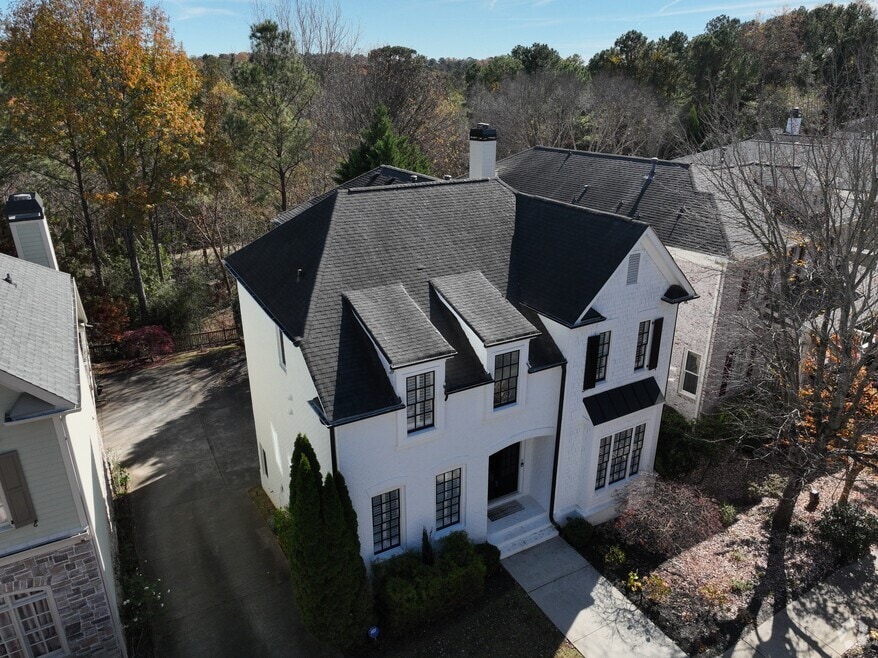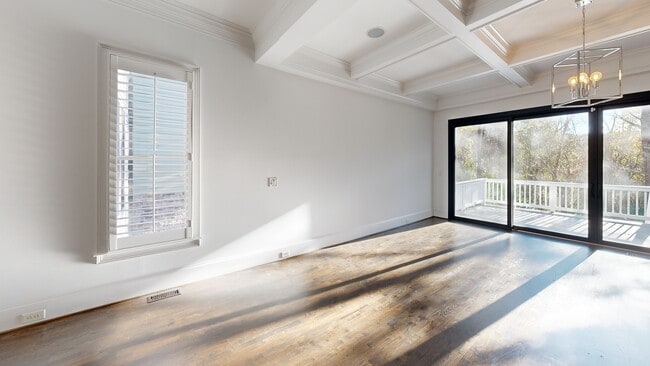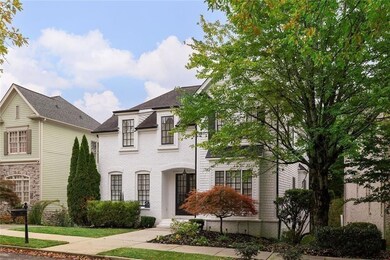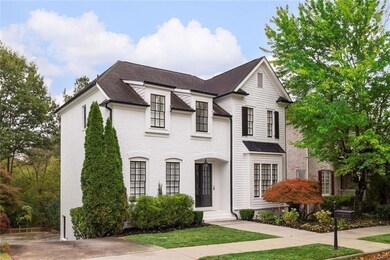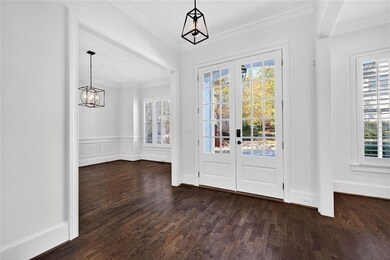Experience refined living in one of Decatur’s most sought-after communities - Emory Parc Manor. Completely reimagined from top to bottom, this residence showcases a flawless renovation where every finish and detail has been thoughtfully curated. The updated exterior, manicured landscaping, and elegant Japanese maple create a welcoming first impression that sets the tone for what’s inside. Step through the stately double front doors into a bright, open foyer flanked by a formal living room and a dining room with a butler’s pantry; perfect for entertaining in style. The main level flows effortlessly with designer hardwood floors, new lighting throughout, and an open concept that ties each space together. At the heart of the home, the fireside family room features a coffered ceiling, custom built-ins, and a wall of sliding glass doors that open to the deck, seamlessly blending indoor and outdoor living. The kitchen is a showpiece; sleek, modern, and beautifully executed. Flat-panel cabinetry, thick stone countertops, a large island with seating, double wall ovens, a gas cooktop, and a beverage fridge make this space as functional as it is stunning. The main level also offers a guest suite or possible home office space with a full bath and is the perfect solution to provide flexibility for visiting family or friends or those home office needs. Upstairs, the primary suite delivers true luxury with a deep tray ceiling, two spacious walk-in closet, and a spa-inspired bathroom featuring dual vanities, a freestanding soaking tub, and a glass-enclosed shower. Two additional ensuite bedrooms with their own private en suites and a large laundry room that will surly make laundry days a breeze complete the upper level. The finished terrace level offers even more versatility with a full in-law suite; complete with a bedroom, bathroom, kitchen, and media/living room plus access to the two-car garage. Just off the garage is an additional finished space perfect for a home gym or temperature-controlled storage. Out back, enjoy a flat, low maintenance terraced yard and an expansive deck that invite outdoor living and play. With Mason Mill Park, Emory, Children’s, The VA Hospital, Virginia-Highland, and top-rated schools just minutes away, this home delivers the best of sophisticated Intown living in one of Decatur’s most desirable neighborhoods.

