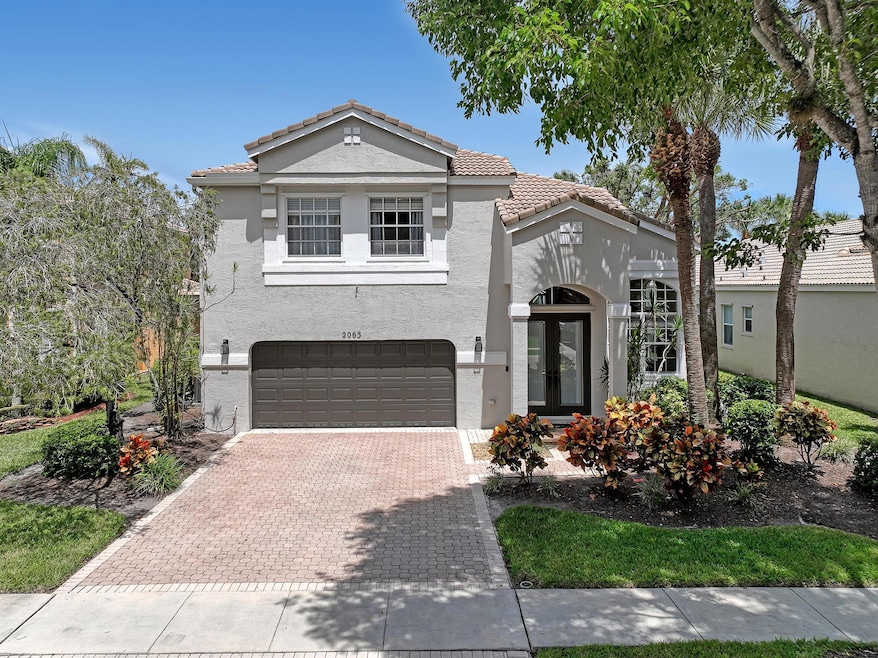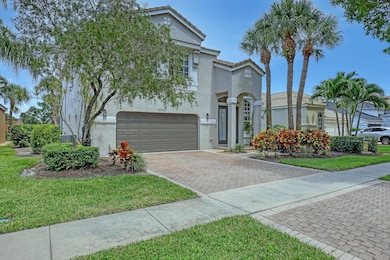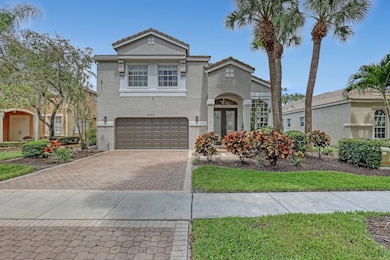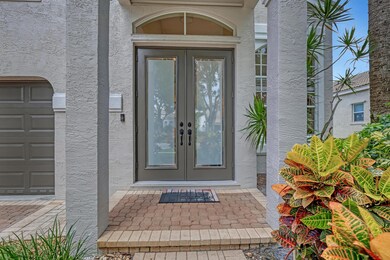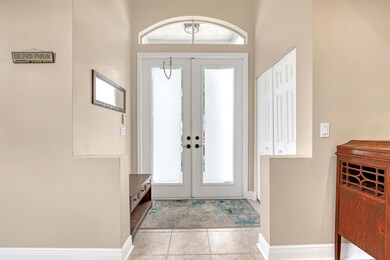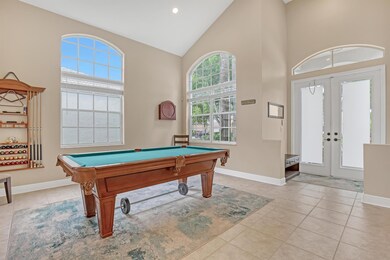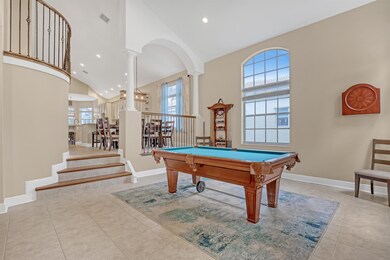2063 Reston Cir Royal Palm Beach, FL 33411
Highlights
- Lake Front
- Golf Course Community
- Private Pool
- Royal Palm Beach Elementary School Rated A-
- Tennis Courts
- Gated Community
About This Home
Welcome to your two-story, fully furnished, move-in ready freshly painted 4-bedroom, 3.1-bathroom single-family home with a 2-car garage, located in a gated community with serene water views and a recently refinished, heated, and screened-in pool.The first floor features a game room, sitting area, dining space, one bedroom, a full bathroom, and a renovated open kitchen with granite countertops, stainless steel appliances, and tile flooring throughout.Upstairs, the primary suite includes an office nook, a Jack-and-Jill bathroom with double vanities, bath tub and shared shower, and two spacious walk-in closets. Two additional guest bedrooms feature carpet flooring and share a full bathroom.WiFi, basic cable, pest control, lawn and pool services are included.
Listing Agent
LAER Realty Partners Bowen/Wellington License #3373907 Listed on: 07/11/2025

Home Details
Home Type
- Single Family
Est. Annual Taxes
- $6,814
Year Built
- Built in 2001
Lot Details
- Lake Front
- Sprinkler System
Parking
- 2 Car Attached Garage
- Garage Door Opener
- Driveway
Property Views
- Lake
- Canal
Interior Spaces
- 3,037 Sq Ft Home
- Furnished
- Ceiling Fan
- Family Room
- Den
- Loft
- Screened Porch
Kitchen
- Microwave
- Ice Maker
- Dishwasher
- Disposal
Flooring
- Carpet
- Laminate
- Ceramic Tile
Bedrooms and Bathrooms
- 4 Bedrooms
- Split Bedroom Floorplan
- Walk-In Closet
- Jettted Tub and Separate Shower in Primary Bathroom
Laundry
- Laundry Room
- Dryer
- Washer
- Laundry Tub
Home Security
- Security Gate
- Fire and Smoke Detector
Outdoor Features
- Private Pool
- Tennis Courts
Schools
- Royal Palm Beach Elementary School
- Crestwood Middle School
- Royal Palm Beach High School
Utilities
- Central Heating and Cooling System
- Electric Water Heater
Listing and Financial Details
- Property Available on 7/11/25
- Assessor Parcel Number 72414315070030930
- Seller Considering Concessions
Community Details
Overview
- Association fees include internet
- Madison Green Subdivision
Amenities
- Clubhouse
- Community Wi-Fi
Recreation
- Golf Course Community
- Tennis Courts
- Community Basketball Court
- Pickleball Courts
- Community Pool
- Community Spa
Pet Policy
- Pets Allowed
Security
- Resident Manager or Management On Site
- Gated Community
Map
Source: BeachesMLS
MLS Number: R11106703
APN: 72-41-43-15-07-003-0930
- 150 Heatherwood Dr
- 43 Essex Ct Unit B
- 2101 Reston Cir
- 24 Bedford Ct Unit A
- 2111 Bellcrest Ct
- 18 Amherst Ct Unit B
- 48 Essex Ct Unit B
- 5 Amherst Ct Unit D
- 11 Amherst Ct Unit A
- 3 Amherst Ct Unit C
- 115 Bella Vita Dr
- 180 Royal Pine Cir S
- 113 Country Club Way
- 1148 Oakwater Dr
- 208 Palm Beach Trace Dr Unit 208
- 2173 Bellcrest Cir
- 202 Palm Beach Trace Dr
- 1706 Annandale Cir
- 701 Palm Beach Trace Dr
- LOT D6 Palm Cir
- 2018 Reston Cir
- 2035 Reston Cir
- 222 Kingfisher Way
- 40 Essex Ct Unit C
- 77 Fairway Ln
- 1724 Annandale Cir
- 102 Sunshine Blvd
- 138 Prestige Dr
- 146 Prestige Dr
- 2005 Palm Beach Trace Dr
- 155 Love Crescent
- 1104 Lakeview Dr E
- 144 Weybridge Cir Unit A
- 212 Trace Ct
- 103 Weybridge C Cir Unit C
- 2523 Glendale Place
- 255 Saratoga Blvd E
- 702 Lakeview Dr E
- 191 Parkwood Dr
- 1427 Briar Oak Dr
