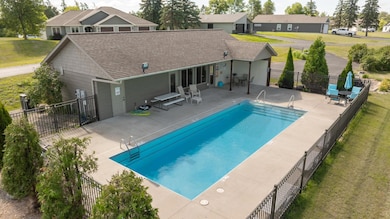
20633 County Highway 21 Detroit Lakes, MN 56501
Estimated payment $2,711/month
Highlights
- Deeded Waterfront Access Rights
- Dock Facilities
- Heated In Ground Pool
- Lake Front
- Beach
- 48,787 Sq Ft lot
About This Home
Looking for one-level living, lake life, and low maintenance all in one? THIS IS IT..... Built in 2023, this beautifully designed slab-on-grade townhome offers 3 bedrooms, 2 bathrooms, and a finished, heated 2-stall garage. The primary suite offers a walk-in closet, walk-in shower, and dual sinks with quartz counters. Two additional bedrooms are thoughtfully placed near a full bathroom with quartz finishes. The open floor plan is filled with natural light, featuring large windows, an electric fireplace in the living room, and durable vinyl plank flooring throughout the home. The kitchen includes quartz countertops, soft-close cabinetry, a coffee bar, stainless steel appliances, and an induction cooktop (Kitchen appliances, washer & dryer included in the sale). Open the sliding patio door to enjoy your patio area. In addition, as part of a Common Interest Community (CIC), enjoy a heated in-ground pool, clubhouse with entertainment area and bathroom, firepit area, snow removal and lawn care, dock access on Little Floyd Lake for just $1,200/year, with an optional boat slip. Looking for more, boat over to Sunlite Bar & Grill for lunch or take in the big catch to bring home for supper! Lake living has never been this easy...just move in and enjoy!
Open House Schedule
-
Saturday, July 26, 202512:30 to 2:00 pm7/26/2025 12:30:00 PM +00:007/26/2025 2:00:00 PM +00:00Add to Calendar
Property Details
Home Type
- Multi-Family
Est. Annual Taxes
- $1,520
Year Built
- Built in 2023
Lot Details
- 1.12 Acre Lot
- Lake Front
HOA Fees
- $100 Monthly HOA Fees
Parking
- 2 Car Attached Garage
- Heated Garage
- Garage Door Opener
Home Design
- Property Attached
Interior Spaces
- 1,612 Sq Ft Home
- 1-Story Property
- Electric Fireplace
- Entrance Foyer
- Living Room
- Dining Room
- Utility Room Floor Drain
- Dryer
Kitchen
- Range
- Microwave
- Dishwasher
- Stainless Steel Appliances
Bedrooms and Bathrooms
- 3 Bedrooms
- Walk-In Closet
Outdoor Features
- Heated In Ground Pool
- Deeded Waterfront Access Rights
- Dock Facilities
- Shared Waterfront
- Patio
Utilities
- Propane
- Shared Water Source
- Drilled Well
- Shared Septic
Listing and Financial Details
- Assessor Parcel Number 081237351
Community Details
Overview
- Association fees include dock, hazard insurance, lawn care, ground maintenance, recreation facility, snow removal
- Shawn King Association, Phone Number (218) 841-1842
- Sunrise On Little Floyd Lake Subdivision
Amenities
- Clubhouse
Recreation
- Beach
- Community Pool
Map
Home Values in the Area
Average Home Value in this Area
Tax History
| Year | Tax Paid | Tax Assessment Tax Assessment Total Assessment is a certain percentage of the fair market value that is determined by local assessors to be the total taxable value of land and additions on the property. | Land | Improvement |
|---|---|---|---|---|
| 2025 | $292 | $265,400 | $56,900 | $208,500 |
| 2024 | $292 | $37,100 | $31,700 | $5,400 |
| 2023 | $316 | $36,900 | $31,700 | $5,200 |
| 2022 | $342 | $32,700 | $28,200 | $4,500 |
| 2021 | $330 | $30,400 | $25,800 | $4,600 |
| 2020 | $340 | $30,400 | $25,800 | $4,600 |
| 2019 | $342 | $30,600 | $25,800 | $4,800 |
| 2018 | $278 | $30,400 | $25,800 | $4,600 |
| 2017 | $286 | $28,200 | $23,600 | $4,600 |
| 2016 | $210 | $27,800 | $23,500 | $4,300 |
| 2015 | $240 | $23,600 | $23,600 | $0 |
| 2014 | -- | $23,400 | $23,400 | $0 |
Property History
| Date | Event | Price | Change | Sq Ft Price |
|---|---|---|---|---|
| 07/21/2025 07/21/25 | For Sale | $449,000 | +3.8% | $279 / Sq Ft |
| 08/16/2024 08/16/24 | Sold | $432,500 | -0.6% | $268 / Sq Ft |
| 07/03/2024 07/03/24 | Price Changed | $434,900 | -1.1% | $270 / Sq Ft |
| 06/07/2024 06/07/24 | Price Changed | $439,900 | -1.1% | $273 / Sq Ft |
| 02/14/2024 02/14/24 | For Sale | $445,000 | -- | $276 / Sq Ft |
Purchase History
| Date | Type | Sale Price | Title Company |
|---|---|---|---|
| Warranty Deed | $432,500 | Title Team | |
| Quit Claim Deed | $500 | None Listed On Document | |
| Warranty Deed | $50,000 | None Available | |
| Warranty Deed | $23,100 | Becker County Title Svcs Inc | |
| Deed | $50,000 | -- |
Mortgage History
| Date | Status | Loan Amount | Loan Type |
|---|---|---|---|
| Open | $22,000 | Credit Line Revolving | |
| Open | $346,000 | New Conventional |
Similar Homes in Detroit Lakes, MN
Source: NorthstarMLS
MLS Number: 6758341
APN: R081237351
- 20623 County Highway 21
- 26797 Lidstrom Rd
- 26799 Lidstrom Rd
- 26795 Lidstrom Rd
- 26793 Lidstrom Rd
- 26789 Lidstrom Rd
- 26787 Lidstrom Rd
- 26785 Lidstrom Rd
- 26777 Lidstrom Rd
- 26775 Lidstrom Rd
- 26773 Lidstrom Rd
- 26783 Lidstrom Rd
- 26781 Lidstrom Rd
- 26807 Lidstrom Rd
- 26805 Lidstrom Rd
- 26803 Lidstrom Rd
- 26809 Lidstrom Rd
- 27096 Little Floyd Lake Rd Unit 8
- 27096 Little Floyd Lake Rd Unit 1
- 27096 Little Floyd Lake Rd Unit 2






