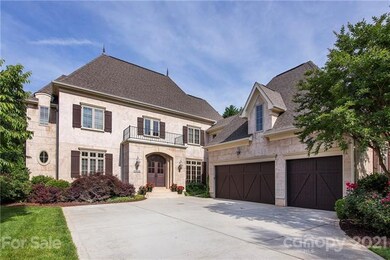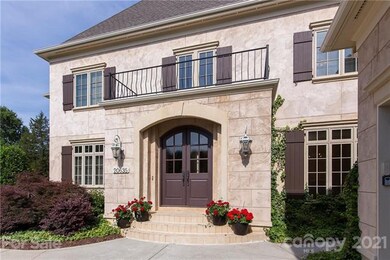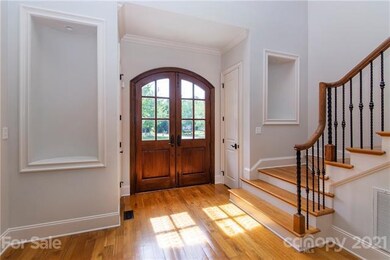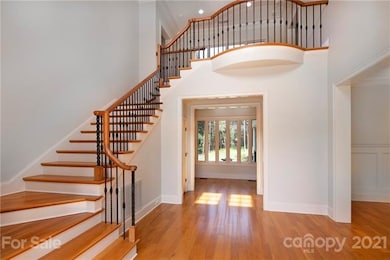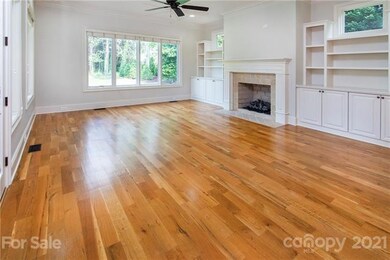
20635 Queensdale Dr Cornelius, NC 28031
Highlights
- Community Lake
- Outdoor Fireplace
- Corner Lot
- Bailey Middle School Rated A-
- Wood Flooring
- Mud Room
About This Home
As of July 2021Stunning CUSTOM Home with European Charm in Desirable Wright's Emerald Cove! 5 BEDROOMS AND 4 FULL BATHS, NANNY OR IN-LAW SUITE. 3 CAR GARAGE New Paint throughout, Triple Moldings, Large Baseboards, Abundant Picture Windows, Grand Two-Story Foyer featuring built-in Art Niche's, Formal Dining with new light fixture and tons of moldings, Large Gourmet Kitchen centered with a trendy Gray Island with bar seating, Custom White Cabinets, Updated light fixtures over Island, Granite Counter Tops, SS Appliances, Gas Stove, Double Ovens, Under counter lighting. Spacious Breakfast Area, Oversized Great Room features Fireplace and Abundant Built-ins. .68 Acres makes this lot Perfect for a future pool. Beautiful, Wooded and Fenced Back yard with Covered Patio, Fountain, and Built-in Grill and Fireplace. Gorgeous Master Suite on the Main with Spa-like bathroom. Spacious Secondary Bedrooms w/walk in closets. Drop-Zone, Convenient to I-77, Restaurants, Birkdale, and the Peninsula Yacht Club.
Last Agent to Sell the Property
Southern Homes of the Carolinas, Inc License #213349 Listed on: 05/26/2021

Home Details
Home Type
- Single Family
Year Built
- Built in 2006
Lot Details
- Corner Lot
- Level Lot
HOA Fees
- $75 Monthly HOA Fees
Parking
- 3
Interior Spaces
- Fireplace
- Window Treatments
- Mud Room
- Wood Flooring
- Crawl Space
Kitchen
- Breakfast Bar
- <<OvenToken>>
- Kitchen Island
Bedrooms and Bathrooms
- Walk-In Closet
Outdoor Features
- Outdoor Fireplace
- Outdoor Gas Grill
Utilities
- Cable TV Available
Listing and Financial Details
- Assessor Parcel Number 001-108-41
Community Details
Overview
- Cam Association, Phone Number (704) 531-6822
- Community Lake
Recreation
- Recreation Facilities
Ownership History
Purchase Details
Home Financials for this Owner
Home Financials are based on the most recent Mortgage that was taken out on this home.Purchase Details
Home Financials for this Owner
Home Financials are based on the most recent Mortgage that was taken out on this home.Purchase Details
Home Financials for this Owner
Home Financials are based on the most recent Mortgage that was taken out on this home.Purchase Details
Home Financials for this Owner
Home Financials are based on the most recent Mortgage that was taken out on this home.Purchase Details
Home Financials for this Owner
Home Financials are based on the most recent Mortgage that was taken out on this home.Purchase Details
Home Financials for this Owner
Home Financials are based on the most recent Mortgage that was taken out on this home.Similar Homes in the area
Home Values in the Area
Average Home Value in this Area
Purchase History
| Date | Type | Sale Price | Title Company |
|---|---|---|---|
| Warranty Deed | $1,099,000 | Title Company Of Nc | |
| Warranty Deed | $680,000 | None Available | |
| Warranty Deed | $656,500 | None Available | |
| Warranty Deed | $590,000 | Multiple | |
| Warranty Deed | $755,000 | None Available | |
| Special Warranty Deed | $100,000 | None Available |
Mortgage History
| Date | Status | Loan Amount | Loan Type |
|---|---|---|---|
| Open | $150,000 | New Conventional | |
| Closed | $50,000 | New Conventional | |
| Open | $879,200 | New Conventional | |
| Previous Owner | $402,000 | New Conventional | |
| Previous Owner | $424,100 | New Conventional | |
| Previous Owner | $417,000 | New Conventional | |
| Previous Owner | $410,500 | New Conventional | |
| Previous Owner | $141,800 | Credit Line Revolving | |
| Previous Owner | $412,000 | New Conventional | |
| Previous Owner | $220,000 | Credit Line Revolving | |
| Previous Owner | $137,500 | Purchase Money Mortgage | |
| Previous Owner | $664,000 | Construction |
Property History
| Date | Event | Price | Change | Sq Ft Price |
|---|---|---|---|---|
| 06/18/2025 06/18/25 | Price Changed | $1,724,900 | -2.0% | $383 / Sq Ft |
| 06/16/2025 06/16/25 | For Sale | $1,760,000 | +60.1% | $391 / Sq Ft |
| 07/22/2021 07/22/21 | Sold | $1,099,000 | 0.0% | $244 / Sq Ft |
| 06/25/2021 06/25/21 | Pending | -- | -- | -- |
| 06/23/2021 06/23/21 | For Sale | $1,099,000 | 0.0% | $244 / Sq Ft |
| 06/10/2021 06/10/21 | Pending | -- | -- | -- |
| 05/26/2021 05/26/21 | For Sale | $1,099,000 | 0.0% | $244 / Sq Ft |
| 12/03/2019 12/03/19 | Rented | $3,600 | 0.0% | -- |
| 11/11/2019 11/11/19 | Price Changed | $3,600 | -2.7% | $1 / Sq Ft |
| 09/12/2019 09/12/19 | For Rent | $3,700 | +5.7% | -- |
| 06/15/2017 06/15/17 | Rented | $3,500 | 0.0% | -- |
| 06/02/2017 06/02/17 | Under Contract | -- | -- | -- |
| 05/26/2017 05/26/17 | For Rent | $3,500 | -- | -- |
Tax History Compared to Growth
Tax History
| Year | Tax Paid | Tax Assessment Tax Assessment Total Assessment is a certain percentage of the fair market value that is determined by local assessors to be the total taxable value of land and additions on the property. | Land | Improvement |
|---|---|---|---|---|
| 2023 | $8,273 | $1,253,200 | $270,000 | $983,200 |
| 2022 | $5,970 | $698,600 | $180,000 | $518,600 |
| 2021 | $5,621 | $665,300 | $180,000 | $485,300 |
| 2020 | $5,621 | $665,300 | $180,000 | $485,300 |
| 2019 | $5,615 | $665,300 | $180,000 | $485,300 |
| 2018 | $6,445 | $595,200 | $120,000 | $475,200 |
| 2017 | $6,397 | $594,800 | $120,000 | $474,800 |
| 2016 | $6,393 | $595,200 | $120,000 | $475,200 |
| 2015 | $6,301 | $595,200 | $120,000 | $475,200 |
| 2014 | $6,299 | $0 | $0 | $0 |
Agents Affiliated with this Home
-
Katherine Hansen

Seller's Agent in 2025
Katherine Hansen
Southern Homes of the Carolinas, Inc
(704) 877-2921
69 Total Sales
-
Rob Cassam Jr

Buyer's Agent in 2021
Rob Cassam Jr
Carolina Realty Advisors
(704) 533-3074
95 Total Sales
-
Liz Miller

Buyer's Agent in 2019
Liz Miller
Ivester Jackson Properties
(704) 962-0018
73 Total Sales
Map
Source: Canopy MLS (Canopy Realtor® Association)
MLS Number: CAR3734890
APN: 001-108-41
- 20305 Queensdale Dr
- 20313 Queensdale Dr
- 20711 Bethel Church Rd
- 20016 Walter Henderson Rd
- 20444 Greenway Heights Dr
- 20324 Middletown Rd
- 19421 Beaufain St Unit 59
- 20234 Middletown Rd
- 19040 Mary Ardrey Cir
- 20312 Deep Cove Ct
- 20015 N Cove Rd
- 20338 Christofle Dr
- 19113 Southport Dr
- 19307 Beaufain St Unit 14
- 20114 Norman Colony Rd
- 20310 Havenview Dr
- 20400 Rainbow Cir
- 20115 Chapel Point Ln
- 19506 Mary Ardrey Cir
- 19118 Betty Stough Rd

