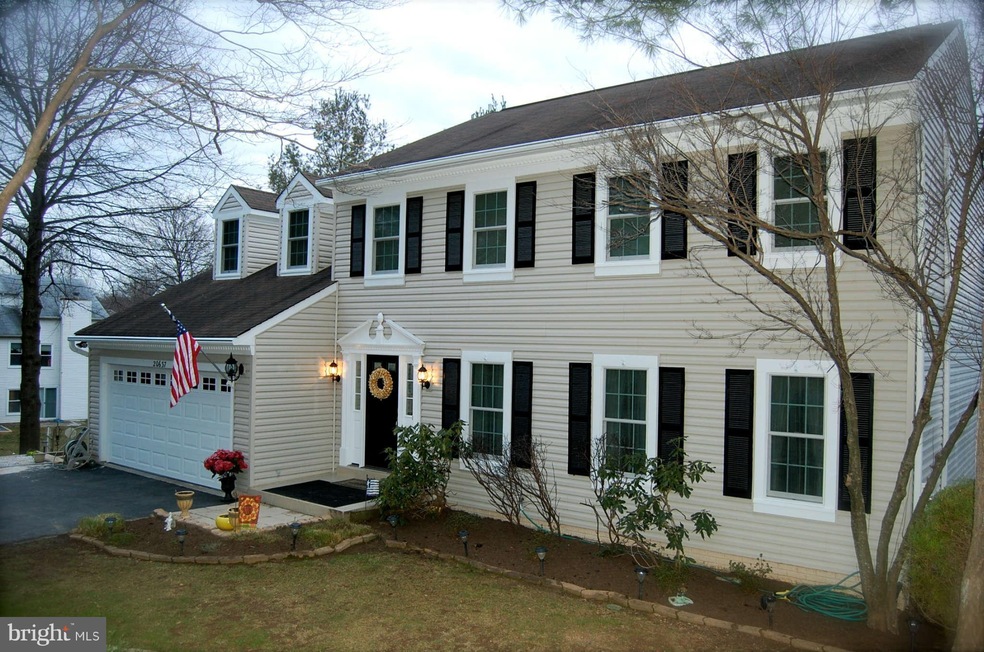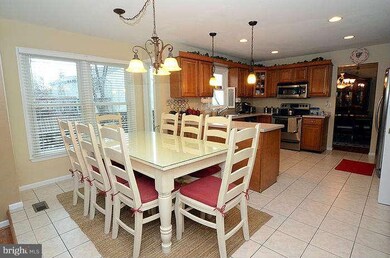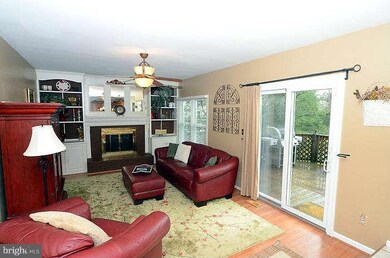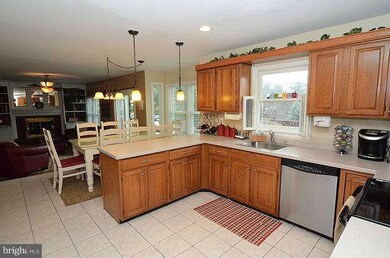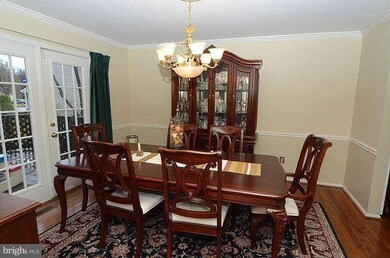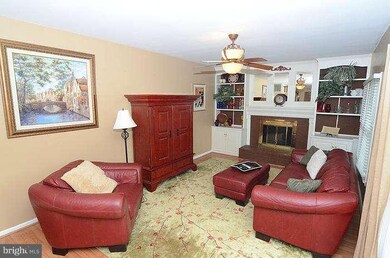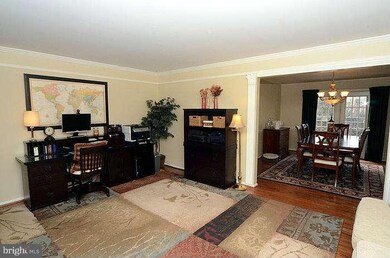
20637 Hartsbourne Way Germantown, MD 20874
Highlights
- Colonial Architecture
- Clubhouse
- Traditional Floor Plan
- Dr. Martin Luther King, Jr. Middle School Rated A-
- Deck
- Attic
About This Home
As of April 2024Listed at appraised value! Gorgeous colonial featuring 5 bedrooms, 3.5 bths, expansive eat-in kitchen w/ lots of upgrades, step down family room with wood burning fireplace, formal dining and living rooms. Fully finished walk-out basement has 5th bedroom w/ stunning full bath and great room. Open house SUN 3/24 CANCELLED sick child at home.
Last Agent to Sell the Property
Richard Thompson
RE/MAX Town Center License #MRIS:5646
Co-Listed By
Angela Lefevre
RE/MAX Town Center License #MRIS:111559
Home Details
Home Type
- Single Family
Est. Annual Taxes
- $5,118
Year Built
- Built in 1985
Lot Details
- 0.28 Acre Lot
- Cul-De-Sac
- Property is Fully Fenced
- Landscaped
- Property is in very good condition
- Property is zoned TS
HOA Fees
- $41 Monthly HOA Fees
Parking
- 2 Car Attached Garage
- Driveway
Home Design
- Colonial Architecture
- Bump-Outs
- Asphalt Roof
- Vinyl Siding
Interior Spaces
- Property has 3 Levels
- Traditional Floor Plan
- Skylights
- 1 Fireplace
- ENERGY STAR Qualified Windows
- Insulated Windows
- Bay Window
- Six Panel Doors
- Entrance Foyer
- Family Room Off Kitchen
- Living Room
- Combination Kitchen and Dining Room
- Game Room
- Storm Doors
- Laundry Room
- Attic
Kitchen
- Eat-In Kitchen
- Kitchen Island
Bedrooms and Bathrooms
- 5 Bedrooms
- En-Suite Primary Bedroom
- 3.5 Bathrooms
Finished Basement
- Walk-Out Basement
- Rear Basement Entry
- Basement with some natural light
Outdoor Features
- Deck
Utilities
- Central Air
- Heat Pump System
- Electric Water Heater
Listing and Financial Details
- Tax Lot 41
- Assessor Parcel Number 160202215213
Community Details
Overview
- Association fees include pool(s), recreation facility, snow removal, trash
- Churchill Town Sector Subdivision, Gorgeous! Floorplan
- The community has rules related to covenants
Amenities
- Common Area
- Clubhouse
- Community Center
- Party Room
Recreation
- Tennis Courts
- Community Playground
- Community Pool
- Jogging Path
- Bike Trail
Ownership History
Purchase Details
Home Financials for this Owner
Home Financials are based on the most recent Mortgage that was taken out on this home.Purchase Details
Home Financials for this Owner
Home Financials are based on the most recent Mortgage that was taken out on this home.Purchase Details
Home Financials for this Owner
Home Financials are based on the most recent Mortgage that was taken out on this home.Purchase Details
Home Financials for this Owner
Home Financials are based on the most recent Mortgage that was taken out on this home.Purchase Details
Map
Similar Homes in Germantown, MD
Home Values in the Area
Average Home Value in this Area
Purchase History
| Date | Type | Sale Price | Title Company |
|---|---|---|---|
| Special Warranty Deed | $655,000 | Shulman Rogers Gndal Pordy & E | |
| Deed | $467,000 | Sage Title Group Llc | |
| Deed | $440,000 | -- | |
| Deed | $440,000 | -- | |
| Deed | $267,000 | -- |
Mortgage History
| Date | Status | Loan Amount | Loan Type |
|---|---|---|---|
| Closed | $612,750 | New Conventional | |
| Previous Owner | $424,297 | FHA | |
| Previous Owner | $450,173 | VA | |
| Previous Owner | $449,460 | VA | |
| Previous Owner | $449,460 | VA | |
| Previous Owner | $417,000 | Stand Alone Refi Refinance Of Original Loan | |
| Previous Owner | $417,000 | Stand Alone Refi Refinance Of Original Loan |
Property History
| Date | Event | Price | Change | Sq Ft Price |
|---|---|---|---|---|
| 04/23/2024 04/23/24 | Sold | $760,000 | +1.3% | $207 / Sq Ft |
| 03/21/2024 03/21/24 | For Sale | $750,000 | +14.5% | $204 / Sq Ft |
| 02/09/2022 02/09/22 | Sold | $655,000 | +4.8% | $198 / Sq Ft |
| 12/24/2021 12/24/21 | Pending | -- | -- | -- |
| 12/21/2021 12/21/21 | For Sale | $624,900 | +33.8% | $189 / Sq Ft |
| 05/28/2013 05/28/13 | Sold | $467,000 | -1.7% | $141 / Sq Ft |
| 04/03/2013 04/03/13 | Pending | -- | -- | -- |
| 03/13/2013 03/13/13 | For Sale | $475,000 | -- | $143 / Sq Ft |
Tax History
| Year | Tax Paid | Tax Assessment Tax Assessment Total Assessment is a certain percentage of the fair market value that is determined by local assessors to be the total taxable value of land and additions on the property. | Land | Improvement |
|---|---|---|---|---|
| 2024 | $7,489 | $599,800 | $164,000 | $435,800 |
| 2023 | $6,327 | $561,833 | $0 | $0 |
| 2022 | $5,616 | $523,867 | $0 | $0 |
| 2021 | $5,137 | $485,900 | $164,000 | $321,900 |
| 2020 | $5,014 | $477,500 | $0 | $0 |
| 2019 | $4,903 | $469,100 | $0 | $0 |
| 2018 | $4,811 | $460,700 | $164,000 | $296,700 |
| 2017 | $4,821 | $452,833 | $0 | $0 |
| 2016 | -- | $444,967 | $0 | $0 |
| 2015 | $4,906 | $437,100 | $0 | $0 |
| 2014 | $4,906 | $435,233 | $0 | $0 |
Source: Bright MLS
MLS Number: 1003389124
APN: 02-02215213
- 13606 Deerwater Dr
- 20553 Anndyke Way
- 13632 Ambassador Dr
- 13 Burnt Woods Ct
- 20412 Sunbright Ln
- 20408 Shore Harbour Dr Unit A
- 13141 Diamond Hill Dr
- 13106 Shadyside Ln
- 20635 Shadyside Way Unit 1037
- 13201 Astoria Hill Ct Unit 13201
- 13000 Shadyside Ln
- 13039 Bridger Dr
- 20217 Shipley Terrace Unit 2-B-101
- 20233 Shipley Terrace Unit 3-A-10
- 20325 Beaconfield Terrace Unit 1
- 20221 Shipley Terrace Unit 2-A-10
- 11 Duck Pond Ct
- 12815 Duck Pond Dr
- 13203 Astoria Hill Ct Unit 13203
- 20521 Golf Course Dr Unit 1707
