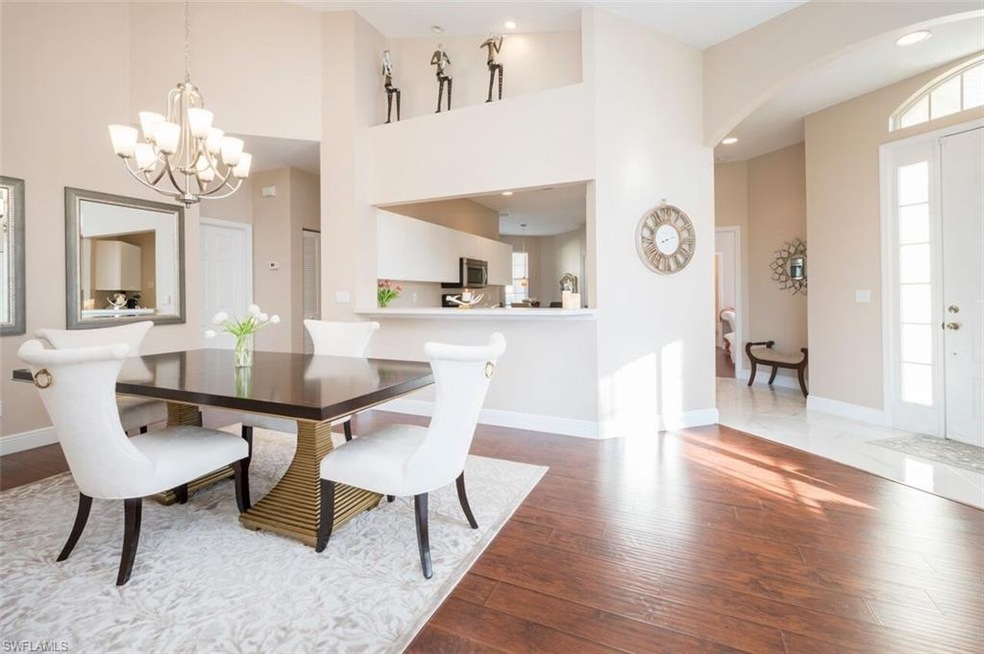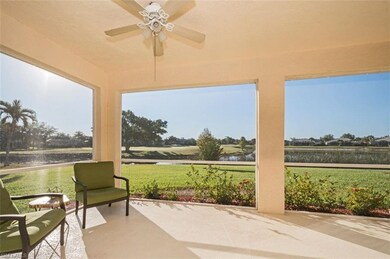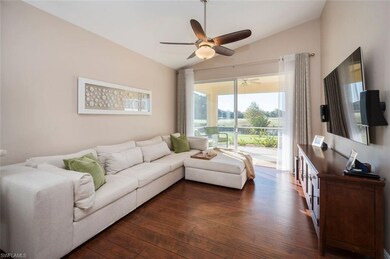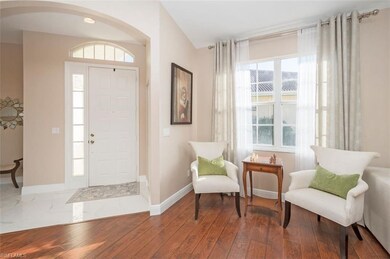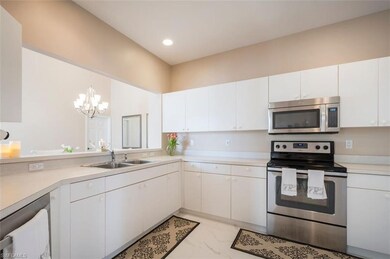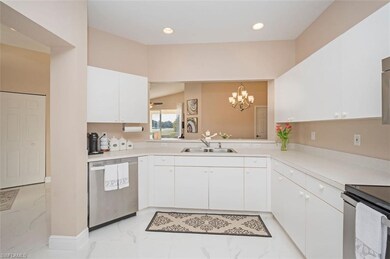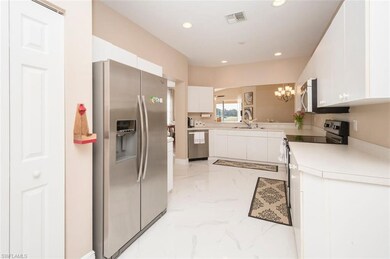
2064 Crestview Way Naples, FL 34119
Arrowhead-Island Walk NeighborhoodHighlights
- Lake Front
- Golf Course Community
- Room in yard for a pool
- Laurel Oak Elementary School Rated A
- Two Primary Bedrooms
- Clubhouse
About This Home
As of April 2018Come home to your own oasis in Heritage Greens and Arrowhead Golf Course. This home offers expansive lake and golf course views without the golf fees.
This beautiful lakefront villa boasts abundant space and serenity. Engineered hardwood in bedrooms and living area, new 24x24" tile in the kitchen and master bathroom, 5" baseboards through out, new super-screen in lanai. Newly fully remodeled master bathroom and custom built master closet. New stainless steel appliances, washer and dryer, new water heater and new AC.
Whether you're here to retire or start your new family, this home is maintained with every situation in mind.
This property is FHA, USDA approved.
Agents read confidential remarks.
Last Agent to Sell the Property
Royal Shell Real Estate, Inc. License #NAPLES-251501731 Listed on: 03/10/2018

Townhouse Details
Home Type
- Townhome
Est. Annual Taxes
- $3,266
Year Built
- Built in 1998
Lot Details
- Lake Front
- South Facing Home
- Sprinkler System
HOA Fees
Parking
- 2 Car Attached Garage
- Automatic Garage Door Opener
- On-Street Parking
- Deeded Parking
Property Views
- Lake
- Golf Course
Home Design
- Traditional Architecture
- Villa
- Concrete Block With Brick
- Stucco
- Tile
Interior Spaces
- 1,767 Sq Ft Home
- 1-Story Property
- Cathedral Ceiling
- Sliding Windows
- Breakfast Room
- Formal Dining Room
Kitchen
- Breakfast Bar
- Microwave
- Ice Maker
- Dishwasher
- Disposal
Flooring
- Wood
- Tile
Bedrooms and Bathrooms
- 3 Bedrooms
- Double Master Bedroom
- Split Bedroom Floorplan
- Dual Sinks
- Bathtub With Separate Shower Stall
- Multiple Shower Heads
Laundry
- Dryer
- Washer
Home Security
Outdoor Features
- Room in yard for a pool
- Pond
- Water Fountains
Schools
- Laurel Oak Elementary School
- Oakridge Middle School
- Gulf Coast High School
Utilities
- Central Heating and Cooling System
- Cable TV Available
Listing and Financial Details
- Assessor Parcel Number 49660102707
- Tax Block A
Community Details
Overview
- $1,150 Secondary HOA Transfer Fee
- 2 Units
- Crestview Villas Condos
Amenities
- Restaurant
- Clubhouse
Recreation
- Golf Course Community
- Tennis Courts
- Community Basketball Court
- Community Playground
- Exercise Course
- Community Pool or Spa Combo
- Putting Green
Pet Policy
- Call for details about the types of pets allowed
Security
- Fire and Smoke Detector
Ownership History
Purchase Details
Purchase Details
Home Financials for this Owner
Home Financials are based on the most recent Mortgage that was taken out on this home.Purchase Details
Home Financials for this Owner
Home Financials are based on the most recent Mortgage that was taken out on this home.Purchase Details
Home Financials for this Owner
Home Financials are based on the most recent Mortgage that was taken out on this home.Purchase Details
Home Financials for this Owner
Home Financials are based on the most recent Mortgage that was taken out on this home.Purchase Details
Home Financials for this Owner
Home Financials are based on the most recent Mortgage that was taken out on this home.Similar Homes in Naples, FL
Home Values in the Area
Average Home Value in this Area
Purchase History
| Date | Type | Sale Price | Title Company |
|---|---|---|---|
| Interfamily Deed Transfer | -- | Attorney | |
| Warranty Deed | $330,000 | Attorney | |
| Warranty Deed | $231,000 | Attorney | |
| Warranty Deed | $191,500 | -- | |
| Warranty Deed | $155,000 | -- | |
| Deed | $151,000 | -- |
Mortgage History
| Date | Status | Loan Amount | Loan Type |
|---|---|---|---|
| Previous Owner | $218,000 | New Conventional | |
| Previous Owner | $153,200 | Commercial | |
| Previous Owner | $136,000 | Commercial | |
| Previous Owner | $30,000 | Credit Line Revolving | |
| Previous Owner | $135,000 | Commercial |
Property History
| Date | Event | Price | Change | Sq Ft Price |
|---|---|---|---|---|
| 04/26/2018 04/26/18 | Sold | $330,000 | -2.9% | $187 / Sq Ft |
| 03/28/2018 03/28/18 | Pending | -- | -- | -- |
| 03/18/2018 03/18/18 | For Sale | $339,900 | +47.1% | $192 / Sq Ft |
| 05/29/2014 05/29/14 | Sold | $231,000 | -3.7% | $131 / Sq Ft |
| 04/25/2014 04/25/14 | Pending | -- | -- | -- |
| 04/10/2014 04/10/14 | Price Changed | $239,900 | -3.1% | $136 / Sq Ft |
| 03/05/2014 03/05/14 | For Sale | $247,500 | -- | $140 / Sq Ft |
Tax History Compared to Growth
Tax History
| Year | Tax Paid | Tax Assessment Tax Assessment Total Assessment is a certain percentage of the fair market value that is determined by local assessors to be the total taxable value of land and additions on the property. | Land | Improvement |
|---|---|---|---|---|
| 2023 | $3,344 | $286,351 | $0 | $0 |
| 2022 | $3,341 | $278,011 | $0 | $0 |
| 2021 | $3,299 | $269,914 | $0 | $269,914 |
| 2020 | $3,274 | $269,914 | $0 | $269,914 |
| 2019 | $3,289 | $269,914 | $0 | $269,914 |
| 2018 | $3,445 | $243,710 | $0 | $243,710 |
| 2017 | $3,266 | $226,642 | $0 | $226,642 |
| 2016 | $3,136 | $216,040 | $0 | $0 |
| 2015 | $3,068 | $207,205 | $0 | $0 |
| 2014 | $2,861 | $186,595 | $0 | $0 |
Agents Affiliated with this Home
-

Seller's Agent in 2018
Dodona Roboci
Royal Shell Real Estate, Inc.
(855) 242-9926
8 in this area
175 Total Sales
-

Seller Co-Listing Agent in 2018
Ornela Rroboci
Royal Shell Real Estate, Inc.
(239) 293-3715
4 in this area
71 Total Sales
-

Buyer's Agent in 2018
Oleg Mikhailov
Premiere Plus Realty Company
(239) 777-4408
4 in this area
75 Total Sales
-

Seller's Agent in 2014
Kevin Small
Downing Frye Realty Inc.
(239) 595-5010
4 in this area
59 Total Sales
Map
Source: Naples Area Board of REALTORS®
MLS Number: 218017561
APN: 49660102707
- 2081 Crestview Way
- 2041 Crestview Way Unit A11
- 2027 Morning Sun Ln
- 2109 Morning Sun Ln
- 2005 Crestview Way Unit 18-B
- 2122 Morning Sun Ln
- 1857 Avian Ct
- 1821 Avian Ct
- 1963 Morning Sun Ln Unit F-36
- 1953 Crestview Way Unit 161
- 8599 Ibis Cove Cir
- 8627 Ibis Cove Cir
- 8612 Ibis Cove Cir
- 2276 Heritage Greens Dr
- 8644 Ibis Cove Cir
- 2222 Campestre Terrace
