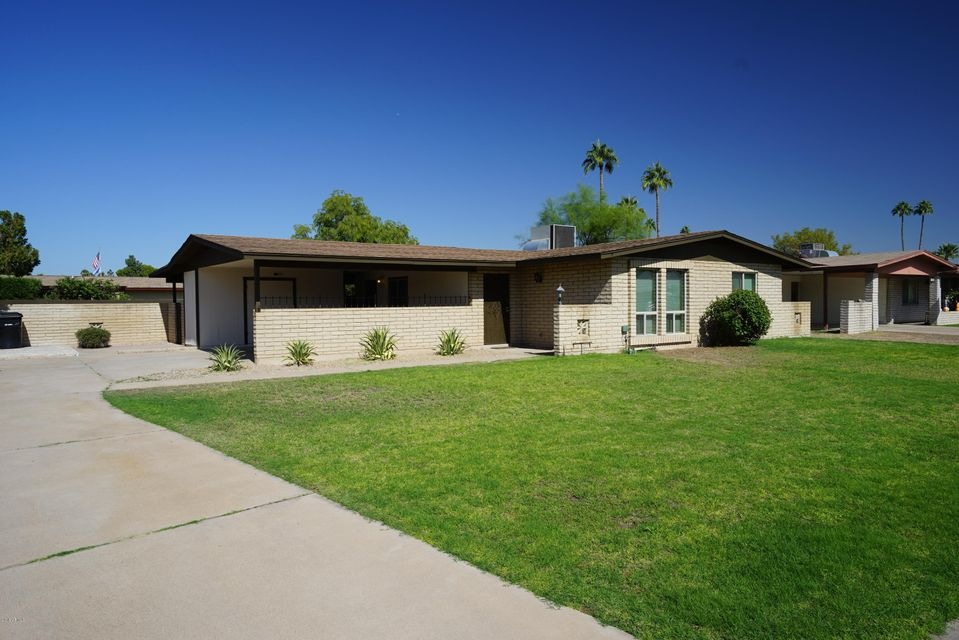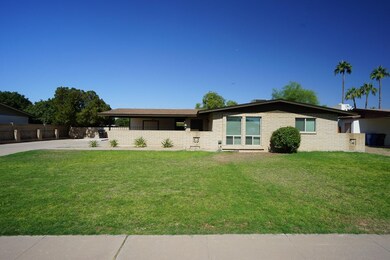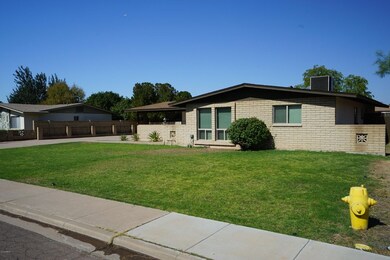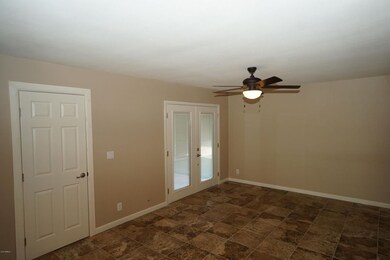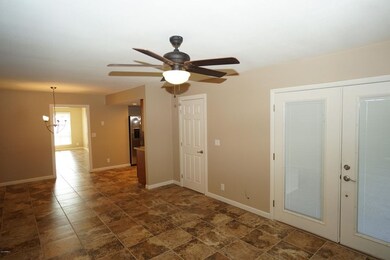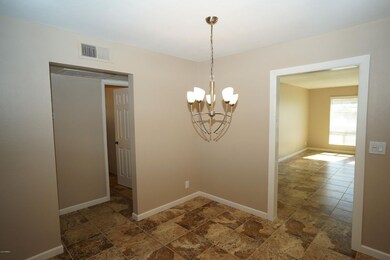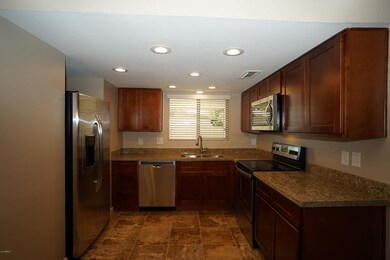
2064 E Evergreen St Mesa, AZ 85213
North Central Mesa NeighborhoodAbout This Home
As of April 2021This wonderful and charming home has had a complete makeover. Wonderfully remodeled with everything as follows. On the outside you'll find a new roof, landscaping system, pool re-plaster, ext. paint all around. Inside is more of the same with a new kitchen featuring new cabinets, granite tops, lighting, & oven/micro/dishwasher. Outside the kitchen you'll find new flooring, paint, hardware, & fixtures throughout. This home even has brand new dual pain windows throughout. Bathrooms have been updated and improved as well. This charming home is absolutely move in ready and needs nothing except just the right family.
Last Agent to Sell the Property
LKY Advisors, LLC License #SA645531000 Listed on: 10/25/2016
Home Details
Home Type
Single Family
Est. Annual Taxes
$1,332
Year Built
1969
Lot Details
0
Listing Details
- Cross Street: Gilbert Rd. & Brown Rd.
- Legal Info Range: 6E
- Property Type: Residential
- Ownership: Fee Simple
- Association Fees Land Lease Fee: N
- Recreation Center Fee 2: N
- Recreation Center Fee: N
- Basement: N
- Updated Partial or Full Bathrooms: Partial
- Bathrooms Year Updated: 2016
- Updated Floors: Full
- Items Updated Floor Yr Updated: 2016
- Updated Kitchen: Full
- Items Updated Kitchen Yr Updated: 2016
- Updated Pool: Partial
- Items Updated Pool Yr Updated: 2016
- Updated Roof: Full
- Items Updated Roof Yr Updated: 2016
- Parking Spaces Slab Parking Spaces: 4.0
- Parking Spaces Total Covered Spaces: 2.0
- Separate Den Office Sep Den Office: N
- Year Built: 1969
- Tax Year: 2015
- Directions: Head South on Gilbert Rd. East on Evergreen St. Property on the Left.
- Property Sub Type: Single Family - Detached
- Horses: No
- Lot Size Acres: 0.21
- Subdivision Name: TIERRA ESTE
- Architectural Style: Ranch
- Property Attached Yn: No
- ResoBuildingAreaSource: Assessor
- Windows:Dual Pane: Yes
- Cooling:Ceiling Fan(s): Yes
- Technology:Cable TV Avail: Yes
- Construction Brick: Yes
- Special Features: None
Interior Features
- Flooring: Carpet, Tile
- Basement YN: No
- Spa Features: None
- Possible Bedrooms: 3
- Total Bedrooms: 3
- Fireplace Features: None
- Fireplace: No
- Interior Amenities: 3/4 Bath Master Bdrm, Granite Counters
- Living Area: 1452.0
- Stories: 1
- Window Features: Dual Pane
- Fireplace:No Fireplace: Yes
- Kitchen Features:RangeOven Elec: Yes
- Kitchen Features:Built-in Microwave: Yes
- Kitchen Features:Granite Countertops: Yes
- Other Rooms:Great Room: Yes
- KitchenFeatures:Refrigerator: Yes
Exterior Features
- Fencing: Block
- Exterior Features: Covered Patio(s)
- Lot Features: Alley, Grass Front, Grass Back
- Pool Features: Diving Pool, Private
- Pool Private: Yes
- Disclosures: None
- Construction Type: Painted, Brick, Frame - Wood
- Roof: Composition
- Construction:Frame - Wood: Yes
- Exterior Features:Covered Patio(s): Yes
Garage/Parking
- Total Covered Spaces: 2.0
- Carport Spaces: 2.0
- Open Parking Spaces: 4.0
Utilities
- Cooling: Refrigeration, Ceiling Fan(s)
- Heating: Electric
- Water Source: City Water
- Heating:Electric: Yes
Condo/Co-op/Association
- Amenities: None
- Association: No
Association/Amenities
- Association Fees:HOA YN2: N
- Association Fees:PAD Fee YN2: N
- Association Fees:Cap ImprovementImpact Fee _percent_: $
- Association Fees:Cap ImprovementImpact Fee 2 _percent_: $
- Association Fee Incl:No Fees: Yes
Fee Information
- Association Fee Includes: No Fees
Schools
- Elementary School: Field Elementary School
- High School: Mountain View High School
- Junior High Dist: Mesa Unified District
- Middle Or Junior School: Poston Junior High School
Lot Info
- Land Lease: No
- Lot Size Sq Ft: 9180.0
- Parcel #: 140-08-026
- ResoLotSizeUnits: SquareFeet
Building Info
- Builder Name: Unknown
Tax Info
- Tax Annual Amount: 1123.66
- Tax Book Number: 140.00
- Tax Lot: 20
- Tax Map Number: 8.00
Ownership History
Purchase Details
Home Financials for this Owner
Home Financials are based on the most recent Mortgage that was taken out on this home.Purchase Details
Home Financials for this Owner
Home Financials are based on the most recent Mortgage that was taken out on this home.Purchase Details
Purchase Details
Similar Homes in Mesa, AZ
Home Values in the Area
Average Home Value in this Area
Purchase History
| Date | Type | Sale Price | Title Company |
|---|---|---|---|
| Warranty Deed | $395,000 | Premier Title Agency | |
| Warranty Deed | $226,500 | Great American Title Agency | |
| Cash Sale Deed | $153,000 | Great American Title Agency | |
| Interfamily Deed Transfer | -- | Lawyers Title Of Arizona Inc |
Mortgage History
| Date | Status | Loan Amount | Loan Type |
|---|---|---|---|
| Open | $368,600 | New Conventional | |
| Previous Owner | $213,200 | New Conventional | |
| Previous Owner | $217,600 | New Conventional | |
| Previous Owner | $215,175 | New Conventional | |
| Previous Owner | $73,124 | Unknown |
Property History
| Date | Event | Price | Change | Sq Ft Price |
|---|---|---|---|---|
| 04/21/2021 04/21/21 | Sold | $415,000 | +7.8% | $286 / Sq Ft |
| 03/01/2021 03/01/21 | Pending | -- | -- | -- |
| 02/25/2021 02/25/21 | For Sale | $385,000 | +70.0% | $265 / Sq Ft |
| 03/14/2017 03/14/17 | Sold | $226,500 | -1.5% | $156 / Sq Ft |
| 01/31/2017 01/31/17 | Price Changed | $229,900 | -4.2% | $158 / Sq Ft |
| 01/06/2017 01/06/17 | Price Changed | $239,900 | +9.1% | $165 / Sq Ft |
| 01/03/2017 01/03/17 | For Sale | $219,900 | 0.0% | $151 / Sq Ft |
| 01/03/2017 01/03/17 | Price Changed | $219,900 | 0.0% | $151 / Sq Ft |
| 10/25/2016 10/25/16 | For Sale | $219,900 | -- | $151 / Sq Ft |
Tax History Compared to Growth
Tax History
| Year | Tax Paid | Tax Assessment Tax Assessment Total Assessment is a certain percentage of the fair market value that is determined by local assessors to be the total taxable value of land and additions on the property. | Land | Improvement |
|---|---|---|---|---|
| 2025 | $1,332 | $16,048 | -- | -- |
| 2024 | $1,347 | $15,284 | -- | -- |
| 2023 | $1,347 | $33,350 | $6,670 | $26,680 |
| 2022 | $1,318 | $25,770 | $5,150 | $20,620 |
| 2021 | $1,354 | $24,100 | $4,820 | $19,280 |
| 2020 | $1,336 | $21,930 | $4,380 | $17,550 |
| 2019 | $1,237 | $20,070 | $4,010 | $16,060 |
| 2018 | $1,181 | $17,530 | $3,500 | $14,030 |
| 2017 | $1,144 | $15,830 | $3,160 | $12,670 |
| 2016 | $1,124 | $14,070 | $2,810 | $11,260 |
| 2015 | $1,061 | $12,750 | $2,550 | $10,200 |
Agents Affiliated with this Home
-

Seller's Agent in 2021
Luke Bundy
Better Homes & Gardens Real Estate SJ Fowler
(602) 315-7389
5 in this area
41 Total Sales
-

Buyer's Agent in 2021
Kenny Klaus
Real Broker
(480) 354-7344
11 in this area
792 Total Sales
-
M
Buyer Co-Listing Agent in 2021
Matthew Veronica
Real Broker
(480) 593-8800
7 in this area
254 Total Sales
-
J
Seller's Agent in 2017
Jeffrey Kraemer
LKY Advisors, LLC
(480) 754-0803
11 Total Sales
Map
Source: Arizona Regional Multiple Listing Service (ARMLS)
MLS Number: 5516327
APN: 140-08-026
- 2016 E Elmwood St
- 840 N Acacia
- 2062 E Downing St
- 715 N Gilbert Rd
- 2059 E Brown Rd Unit 35
- 1859 E 8th St
- 1905 E Downing St
- 2113 E Des Moines St
- 2041 E Des Moines St
- 624 N Ashbrook
- 2113 E Glencove St
- 2424 E Fairfield St Unit 2
- 2261 E Decatur St
- 2236 E Contessa Cir
- 2011 E Gary Cir
- 1829 E Decatur St
- 1712 E Fairfield St
- 2502 E Fairfield St
- 2524 E Elmwood St
- 1834 E Glencove St
