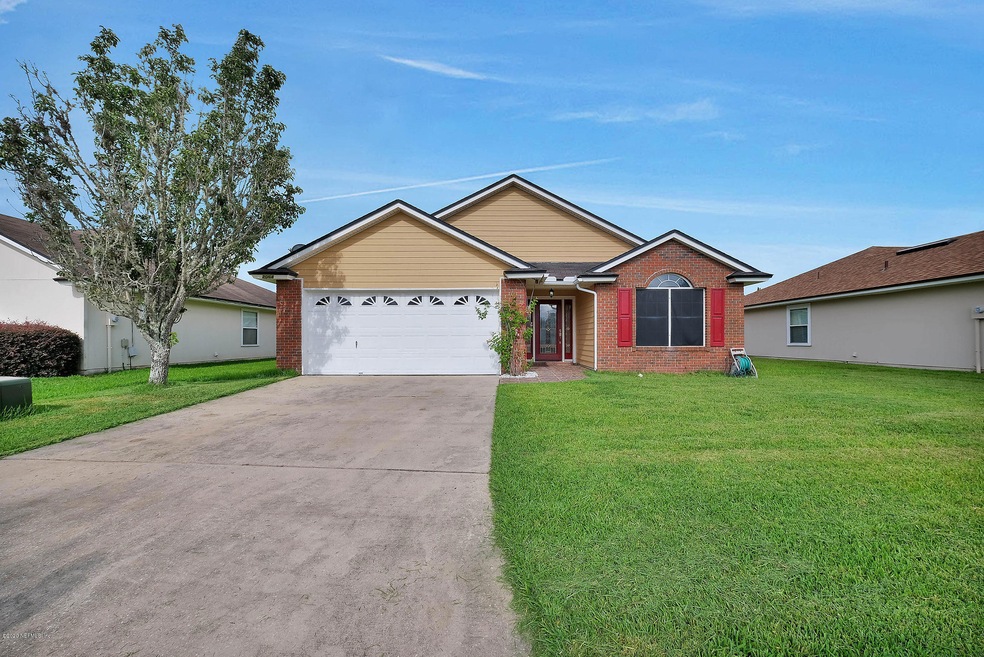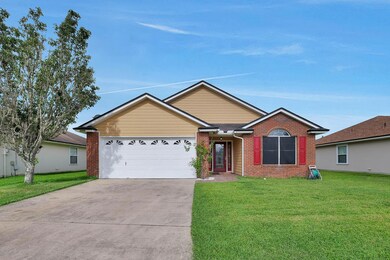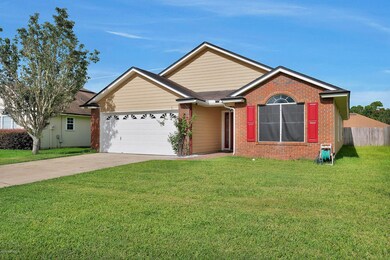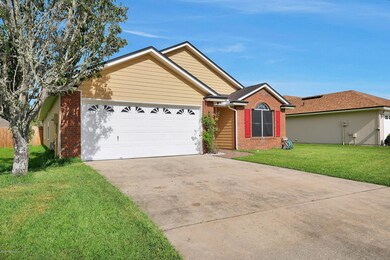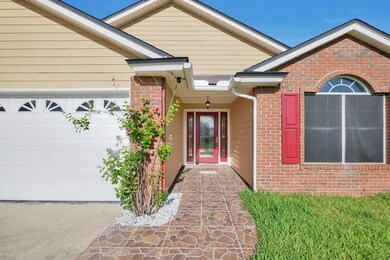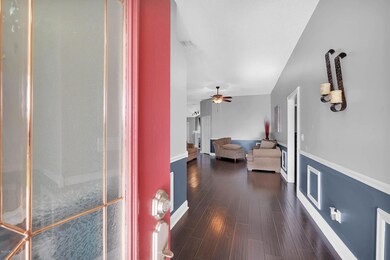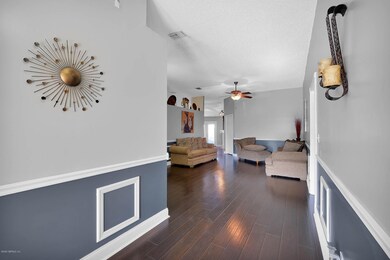
2064 Frogmore Dr Middleburg, FL 32068
Lakeside NeighborhoodHighlights
- Traditional Architecture
- Front Porch
- Eat-In Kitchen
- Ridgeview High School Rated A
- 2 Car Attached Garage
- Walk-In Closet
About This Home
As of December 2020Buyers Financing Fell Through! Home has already passed inspection and appraisal. NEW ROOF just installed!! Don't miss out on this upgraded Southampton home! This perfect family home has everything you need. No carpet anywhere with an open floor plan. 4 bedrooms perfectly laid out to give everyone privacy and space to spread out. Spacious kitchen overlooks the family room, and features a formal dining and living combo. Kitchen offers tons of upgrades including: granite countertops, custom wood cabinets, unique hardware, mini island for food prep, large undermount sink, Samsung appliances, eat-in table space, and a breakfast bar perfect for family breakfast. All complete with high ceilings and plenty of natural light! Upgraded fixtures throughout this home. Family room features a gorgeous marble fireplace and french doors with custom wood trim work. Freshly painted throughout! Master bedroom is placed in the back and offers privacy and quiet views of your huge, fenced back yard. On-suite offers custom double vanities, NEW tiled walk in shower, separate garden bath, and massive walk in closet. Southampton is a prime location with plenty of nearby shops, dining, gyms, parks and schools. Don't miss out on calling this beauty your own, before it's too late!
Last Agent to Sell the Property
PARKER GAILEY
GAILEY ENTERPRISES REAL ESTATE License #3389693 Listed on: 10/27/2020
Co-Listed By
TANYA HASTON
GAILEY ENTERPRISES REAL ESTATE License #0703565
Home Details
Home Type
- Single Family
Est. Annual Taxes
- $2,788
Year Built
- Built in 2001
Lot Details
- Wood Fence
- Back Yard Fenced
HOA Fees
- $17 Monthly HOA Fees
Parking
- 2 Car Attached Garage
- Additional Parking
Home Design
- Traditional Architecture
- Wood Frame Construction
- Shingle Roof
Interior Spaces
- 1,817 Sq Ft Home
- Wood Burning Fireplace
- Entrance Foyer
- Vinyl Flooring
- Washer and Electric Dryer Hookup
Kitchen
- Eat-In Kitchen
- Breakfast Bar
- Electric Range
- Microwave
- Ice Maker
- Dishwasher
Bedrooms and Bathrooms
- 4 Bedrooms
- Split Bedroom Floorplan
- Walk-In Closet
- 2 Full Bathrooms
- Bathtub With Separate Shower Stall
Home Security
- Security System Owned
- Fire and Smoke Detector
Eco-Friendly Details
- Energy-Efficient Windows
Outdoor Features
- Patio
- Front Porch
Utilities
- Central Heating and Cooling System
- Electric Water Heater
Community Details
- South Hampton Subdivision
Listing and Financial Details
- Assessor Parcel Number 35042500822301322
Ownership History
Purchase Details
Home Financials for this Owner
Home Financials are based on the most recent Mortgage that was taken out on this home.Purchase Details
Home Financials for this Owner
Home Financials are based on the most recent Mortgage that was taken out on this home.Purchase Details
Home Financials for this Owner
Home Financials are based on the most recent Mortgage that was taken out on this home.Similar Homes in Middleburg, FL
Home Values in the Area
Average Home Value in this Area
Purchase History
| Date | Type | Sale Price | Title Company |
|---|---|---|---|
| Warranty Deed | $225,000 | Attorney | |
| Warranty Deed | $143,000 | -- | |
| Warranty Deed | $117,800 | -- |
Mortgage History
| Date | Status | Loan Amount | Loan Type |
|---|---|---|---|
| Open | $207,000 | New Conventional | |
| Previous Owner | $25,000 | Stand Alone Second | |
| Previous Owner | $147,000 | Unknown | |
| Previous Owner | $14,950 | Stand Alone Second | |
| Previous Owner | $12,000 | Credit Line Revolving | |
| Previous Owner | $143,000 | Purchase Money Mortgage | |
| Previous Owner | $120,100 | Purchase Money Mortgage |
Property History
| Date | Event | Price | Change | Sq Ft Price |
|---|---|---|---|---|
| 07/15/2025 07/15/25 | Price Changed | $319,000 | -1.5% | $176 / Sq Ft |
| 07/08/2025 07/08/25 | Price Changed | $324,000 | -1.5% | $178 / Sq Ft |
| 06/05/2025 06/05/25 | For Sale | $329,000 | +46.2% | $181 / Sq Ft |
| 12/17/2023 12/17/23 | Off Market | $225,000 | -- | -- |
| 12/07/2020 12/07/20 | Sold | $225,000 | 0.0% | $124 / Sq Ft |
| 11/03/2020 11/03/20 | Pending | -- | -- | -- |
| 10/27/2020 10/27/20 | For Sale | $225,000 | -- | $124 / Sq Ft |
Tax History Compared to Growth
Tax History
| Year | Tax Paid | Tax Assessment Tax Assessment Total Assessment is a certain percentage of the fair market value that is determined by local assessors to be the total taxable value of land and additions on the property. | Land | Improvement |
|---|---|---|---|---|
| 2024 | $2,788 | $207,806 | -- | -- |
| 2023 | $2,788 | $201,754 | $0 | $0 |
| 2022 | $2,591 | $195,878 | $0 | $0 |
| 2021 | $2,579 | $190,173 | $0 | $0 |
| 2020 | $1,406 | $116,215 | $0 | $0 |
| 2019 | $1,381 | $113,603 | $0 | $0 |
| 2018 | $1,252 | $111,485 | $0 | $0 |
| 2017 | $1,241 | $109,192 | $0 | $0 |
| 2016 | $1,235 | $106,946 | $0 | $0 |
| 2015 | $1,274 | $106,203 | $0 | $0 |
| 2014 | $1,241 | $105,360 | $0 | $0 |
Agents Affiliated with this Home
-
Shandell Callahan

Seller's Agent in 2025
Shandell Callahan
REALTY ONE GROUP ELEVATE
(904) 316-1134
6 in this area
47 Total Sales
-
P
Seller's Agent in 2020
PARKER GAILEY
GAILEY ENTERPRISES REAL ESTATE
-
T
Seller Co-Listing Agent in 2020
TANYA HASTON
GAILEY ENTERPRISES REAL ESTATE
-
S
Buyer's Agent in 2020
SHANDELL STOWERS
MAVREALTY
Map
Source: realMLS (Northeast Florida Multiple Listing Service)
MLS Number: 1065013
APN: 35-04-25-008223-013-22
- 2650 Pinewood Blvd E
- 2097 Frogmore Dr
- 1878 Dartmouth Dr
- 1658 Evergreen Ln E
- 2627 Pinewood Blvd S
- 3013 Wavering Ln
- 1648 Rhonda Dr
- 395 College Dr
- 397 College Dr
- 1702 Balboa Ln
- 1531 Irishwood Ct
- 175 Evergreen Ln
- 1696 Balboa Ln
- 1695 Northglen Cir
- 1645 Teaberry Dr
- 189 Evergreen Ln
- 1674 Mary Beth Dr
- 2704 Tina Ln
- 2607 Sandy Hollow Dr
- 2599 Sandy Hollow Dr
