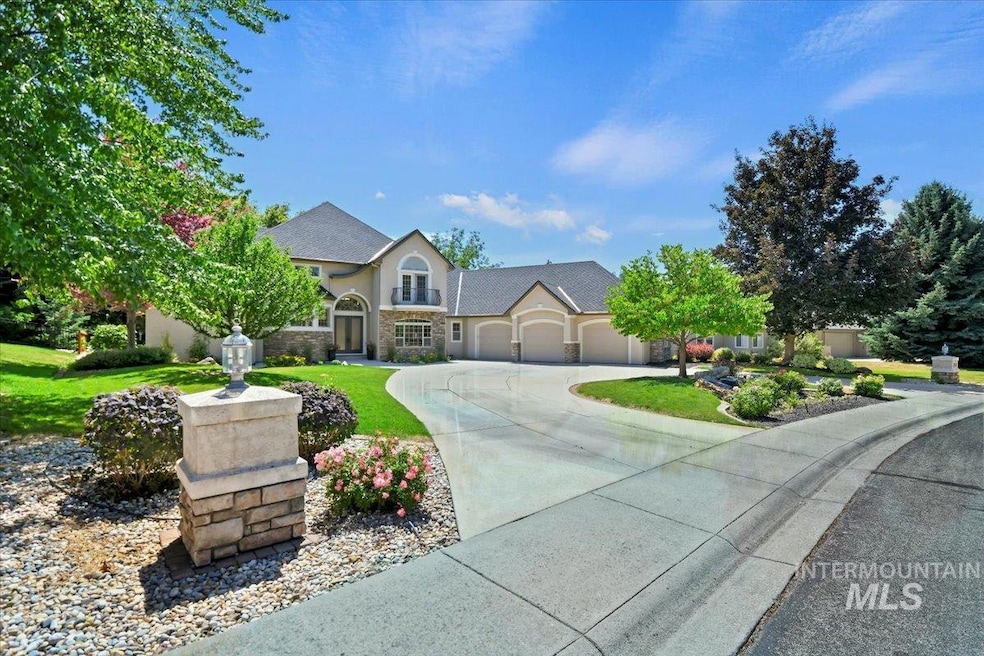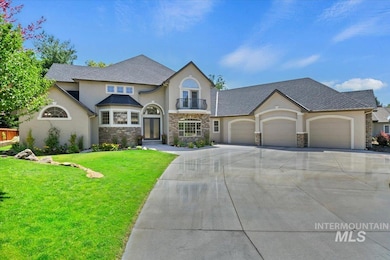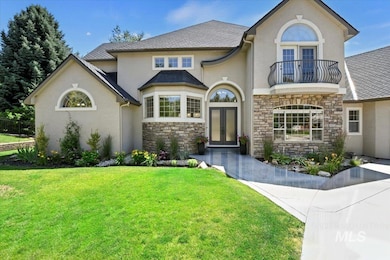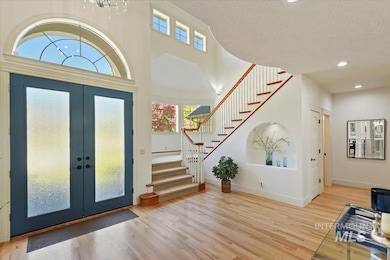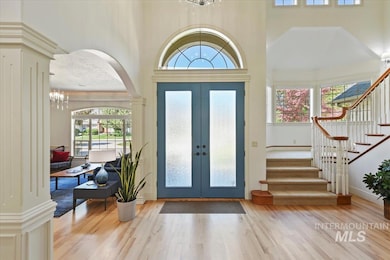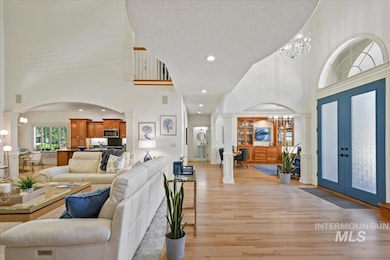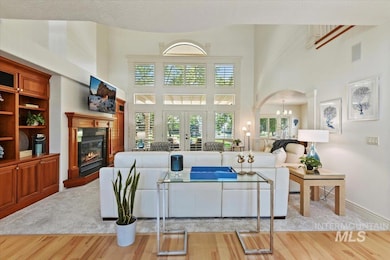
$1,399,999
- 3 Beds
- 4 Baths
- 3,762 Sq Ft
- 1480 N Colline Bello Way
- Eagle, ID
Experience refined luxury in Eagle’s premier Corrente Bello community. This thoughtfully designed home offers timeless craftsmanship, modern convenience, and stunning views of Bogus Basin. The open-concept layout is filled with natural light and features a gourmet kitchen with Thermador appliances, a 65" built-in refrigerator/freezer, oversized island, and double pantries. The main-level primary
Breanne Wright Amherst Madison
