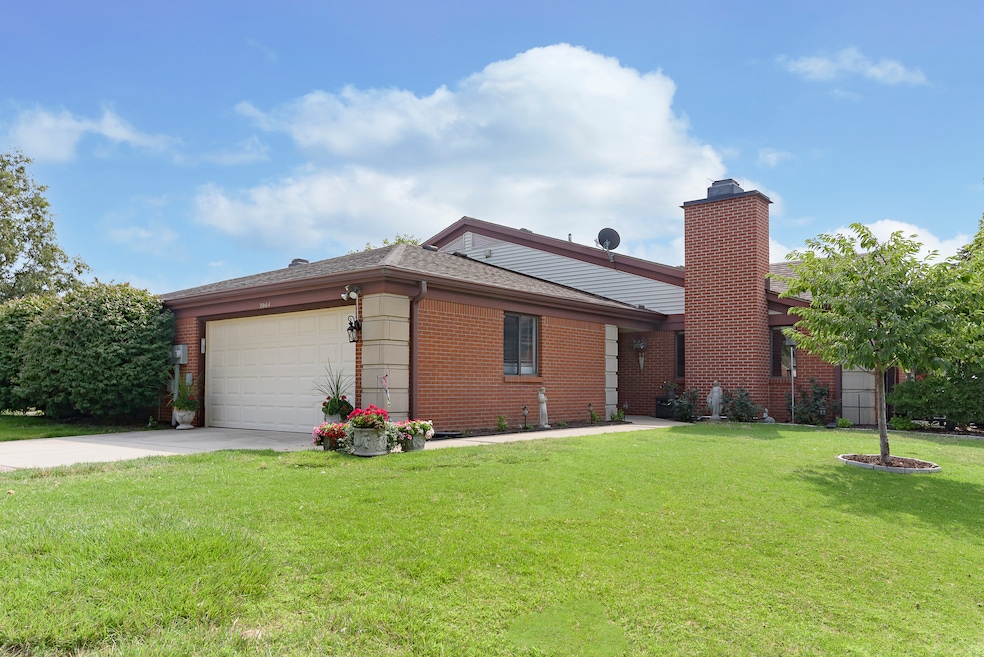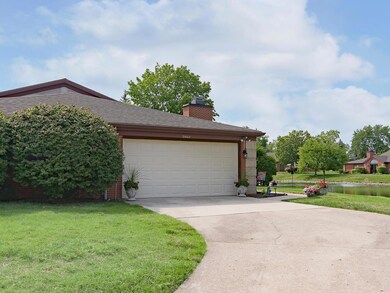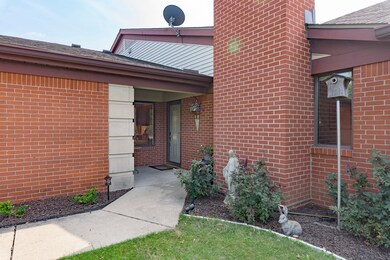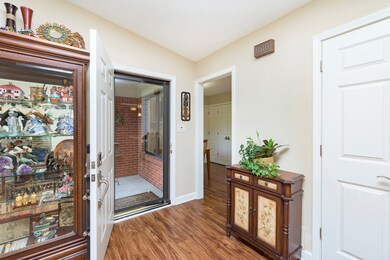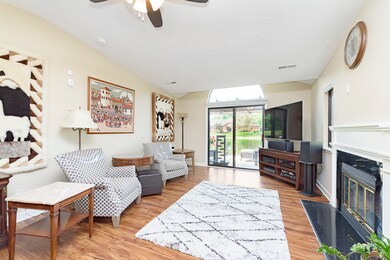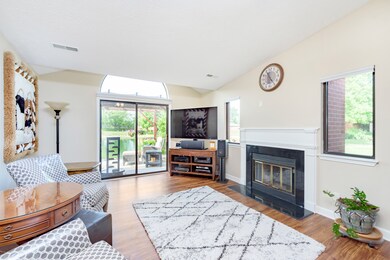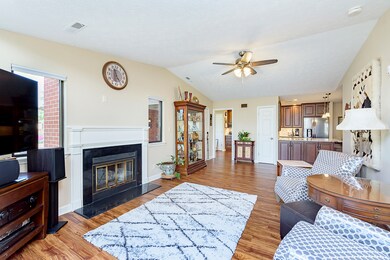
2064 Oak Run Dr N Indianapolis, IN 46260
Saint Vincent-Greenbriar NeighborhoodHighlights
- Water Views
- Home fronts a pond
- Ranch Style House
- North Central High School Rated A-
- Vaulted Ceiling
- Community Pool
About This Home
As of August 2023SPECTACULAR, RENOVATED 2 bdrm, 2 bath home in Golden Oaks with WATER VIEWS from every room! This home went thru a MAJOR RENOVATION IN 2020, including: removed a partial wall for water views from the kitchen, customized water heater, new HVAC (customized AC so it won't block the window), LG appliances, luxury vinyl plank floors, 42" upper cabinets and easy-access drawers in lower cabinets, granite counter tops, motorized, remote control Levelor shades throughout, zero entry primary shower, widened doorways!! Step outside and enjoy the water views from the expanded patio with pergola and retractable sunshade! These are just some of the improvements to make this your luxury home!
Last Agent to Sell the Property
CENTURY 21 Scheetz Brokerage Email: eobrien@c21scheetz.com License #RB14044858 Listed on: 08/03/2023

Last Buyer's Agent
Elizabeth Ewbank
Harvest Realty Group LLC

Property Details
Home Type
- Condominium
Est. Annual Taxes
- $2,564
Year Built
- Built in 1986
Lot Details
- Home fronts a pond
- 1 Common Wall
HOA Fees
- $290 Monthly HOA Fees
Parking
- 2 Car Attached Garage
- Garage Door Opener
Home Design
- Ranch Style House
- Brick Exterior Construction
- Slab Foundation
Interior Spaces
- 1,441 Sq Ft Home
- Vaulted Ceiling
- Skylights
- Thermal Windows
- Family Room with Fireplace
- Family or Dining Combination
- Water Views
- Pull Down Stairs to Attic
Kitchen
- Electric Oven
- Range Hood
- Dishwasher
- Kitchen Island
- Disposal
Bedrooms and Bathrooms
- 2 Bedrooms
- 2 Full Bathrooms
Laundry
- Laundry on main level
- Washer and Dryer Hookup
Home Security
Accessible Home Design
- Accessibility Features
- Accessible Entrance
Outdoor Features
- Covered Patio or Porch
Utilities
- Forced Air Heating System
- Electric Water Heater
- Multiple Phone Lines
Listing and Financial Details
- Tax Lot 104
- Assessor Parcel Number 490316104072000800
Community Details
Overview
- Association fees include home owners, lawncare, maintenance structure, management, snow removal, tennis court(s)
- Golden Oaks Subdivision
- The community has rules related to covenants, conditions, and restrictions
Recreation
- Tennis Courts
- Community Pool
Security
- Fire and Smoke Detector
Ownership History
Purchase Details
Home Financials for this Owner
Home Financials are based on the most recent Mortgage that was taken out on this home.Purchase Details
Home Financials for this Owner
Home Financials are based on the most recent Mortgage that was taken out on this home.Purchase Details
Purchase Details
Similar Homes in Indianapolis, IN
Home Values in the Area
Average Home Value in this Area
Purchase History
| Date | Type | Sale Price | Title Company |
|---|---|---|---|
| Deed | $263,000 | Chicago Title | |
| Warranty Deed | -- | None Available | |
| Personal Reps Deed | -- | None Available | |
| Personal Reps Deed | -- | None Available | |
| Personal Reps Deed | -- | None Available |
Mortgage History
| Date | Status | Loan Amount | Loan Type |
|---|---|---|---|
| Previous Owner | $75,000 | Credit Line Revolving |
Property History
| Date | Event | Price | Change | Sq Ft Price |
|---|---|---|---|---|
| 08/22/2023 08/22/23 | Sold | $263,000 | +1.2% | $183 / Sq Ft |
| 08/04/2023 08/04/23 | Pending | -- | -- | -- |
| 08/03/2023 08/03/23 | For Sale | $259,900 | +74.4% | $180 / Sq Ft |
| 12/30/2019 12/30/19 | Sold | $149,000 | -3.9% | $103 / Sq Ft |
| 12/01/2019 12/01/19 | Pending | -- | -- | -- |
| 11/20/2019 11/20/19 | Price Changed | $155,000 | -3.1% | $108 / Sq Ft |
| 11/13/2019 11/13/19 | For Sale | $160,000 | -- | $111 / Sq Ft |
Tax History Compared to Growth
Tax History
| Year | Tax Paid | Tax Assessment Tax Assessment Total Assessment is a certain percentage of the fair market value that is determined by local assessors to be the total taxable value of land and additions on the property. | Land | Improvement |
|---|---|---|---|---|
| 2024 | $1,872 | $247,600 | $27,800 | $219,800 |
| 2023 | $1,872 | $164,700 | $27,800 | $136,900 |
| 2022 | $2,564 | $164,700 | $27,800 | $136,900 |
| 2021 | $2,066 | $157,800 | $18,200 | $139,600 |
| 2020 | $1,947 | $155,800 | $18,200 | $137,600 |
| 2019 | $717 | $145,600 | $18,200 | $127,400 |
| 2018 | $702 | $131,500 | $18,200 | $113,300 |
| 2017 | $688 | $126,900 | $18,200 | $108,700 |
| 2016 | $673 | $120,500 | $18,200 | $102,300 |
| 2014 | $572 | $108,600 | $18,200 | $90,400 |
| 2013 | $659 | $109,600 | $18,200 | $91,400 |
Agents Affiliated with this Home
-
Eileen O'Brien Metzger

Seller's Agent in 2023
Eileen O'Brien Metzger
CENTURY 21 Scheetz
(317) 445-0393
7 in this area
55 Total Sales
-
E
Buyer's Agent in 2023
Elizabeth Ewbank
Harvest Realty Group LLC
-
Ryan Foxworthy

Seller's Agent in 2019
Ryan Foxworthy
F.C. Tucker Company
(317) 701-0526
3 in this area
91 Total Sales
-
K
Buyer's Agent in 2019
Katie Colden
United Real Estate Indpls
Map
Source: MIBOR Broker Listing Cooperative®
MLS Number: 21935580
APN: 49-03-16-104-072.000-800
- 2078 Oak Run Dr N
- 2203 Oak Run Place
- 9394 Golden Leaf Way
- 9534 Cadbury Cir
- 9640 Bramblewood Way
- 9449 Maple Way
- 9270 Doubloon Rd
- 9569 Maple Way
- 9218 Doubloon Rd
- 9452 Maple Way
- 9572 Maple Way
- 9552 Maple Way
- 8934 Pinyon Ct
- 9699 Prairiewood Way
- 2424 N Willow Way
- 2416 N Willow Way
- 2411 N Willow Way
- 2614 Chaseway Ct
- 9028 Colgate St
- 8729 Sawleaf Rd
