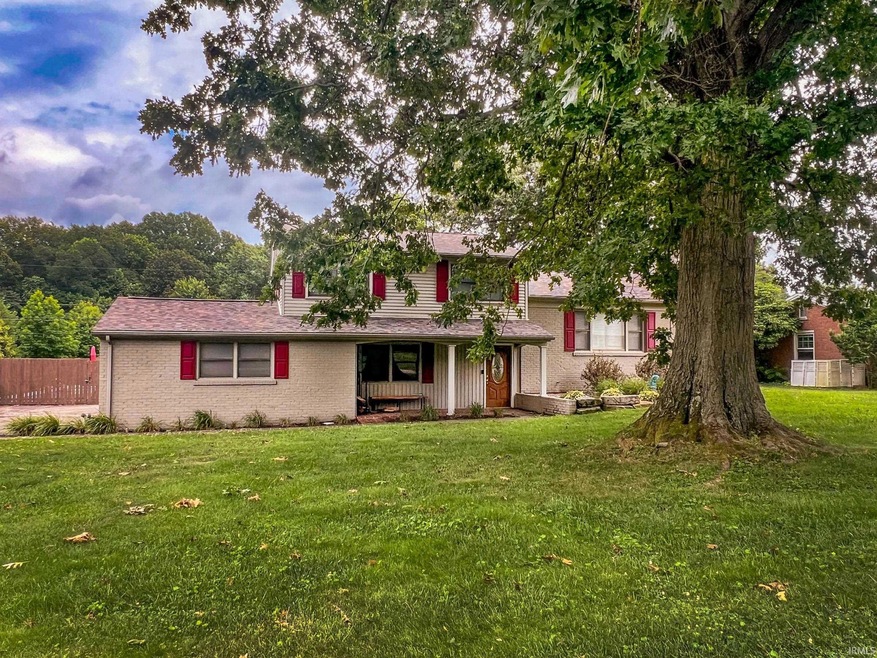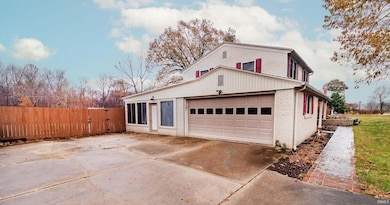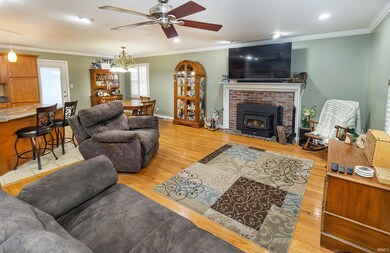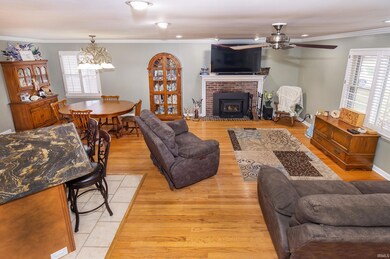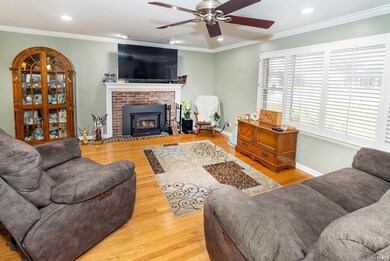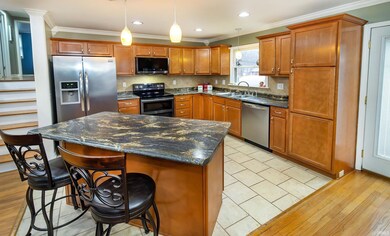
2064 Polaris Ave Evansville, IN 47715
Highlights
- In Ground Pool
- Covered patio or porch
- Forced Air Heating and Cooling System
- Wood Flooring
- 2 Car Attached Garage
- 2-minute walk to Angel Mounds State Park
About This Home
As of February 2025Lovely home that offers an ideal retreat for those seeking a serene lifestyle, yet still within easy reach of modern conveniences. Step inside to discover a designed floor plan, with each level providing distinct areas for living, entertaining & relaxation. The main level is open concept area featuring your kitchen, living room & dining area. Upstairs, the master suite offers a peaceful sanctuary with its spacious layout, a walk-in closet & private bathroom. Two additional bedrooms share a full bath. The lower level features a cozy family room, additional bath & sunroom set up for your perfect gatherings. This area opens up to the private backyard, where you'll find an in-ground pool. The perfect place to unwind on warm summer days ideal for lounging or hosting outdoor gatherings. Home include a two-car garage, ample storage throughout & proximity to outdoor activities, schools & shopping.
Last Agent to Sell the Property
Berkshire Hathaway HomeServices Indiana Realty Brokerage Phone: 812-306-6397 Listed on: 12/12/2024

Home Details
Home Type
- Single Family
Est. Annual Taxes
- $2,105
Year Built
- Built in 1963
Lot Details
- 0.32 Acre Lot
- Lot Dimensions are 100 x 140
- Privacy Fence
- Level Lot
Parking
- 2 Car Attached Garage
- Off-Street Parking
Home Design
- Tri-Level Property
- Brick Exterior Construction
- Slab Foundation
- Vinyl Construction Material
Interior Spaces
- 1,881 Sq Ft Home
- Self Contained Fireplace Unit Or Insert
- Living Room with Fireplace
Flooring
- Wood
- Carpet
- Ceramic Tile
Bedrooms and Bathrooms
- 3 Bedrooms
Basement
- 1 Bathroom in Basement
- Crawl Space
Outdoor Features
- In Ground Pool
- Covered patio or porch
Schools
- Hebron Elementary School
- Plaza Park Middle School
- William Henry Harrison High School
Utilities
- Forced Air Heating and Cooling System
- Heating System Uses Gas
- Private Company Owned Well
- Well
- Septic System
Community Details
- Community Pool
Listing and Financial Details
- Assessor Parcel Number 82-07-31-005-099.008-026
Ownership History
Purchase Details
Home Financials for this Owner
Home Financials are based on the most recent Mortgage that was taken out on this home.Purchase Details
Home Financials for this Owner
Home Financials are based on the most recent Mortgage that was taken out on this home.Purchase Details
Home Financials for this Owner
Home Financials are based on the most recent Mortgage that was taken out on this home.Similar Homes in Evansville, IN
Home Values in the Area
Average Home Value in this Area
Purchase History
| Date | Type | Sale Price | Title Company |
|---|---|---|---|
| Warranty Deed | -- | None Listed On Document | |
| Warranty Deed | -- | None Listed On Document | |
| Warranty Deed | -- | None Available |
Mortgage History
| Date | Status | Loan Amount | Loan Type |
|---|---|---|---|
| Open | $265,109 | New Conventional | |
| Previous Owner | $104,000 | New Conventional | |
| Previous Owner | $108,500 | New Conventional | |
| Previous Owner | $2,000,000 | New Conventional | |
| Previous Owner | $139,500 | New Conventional |
Property History
| Date | Event | Price | Change | Sq Ft Price |
|---|---|---|---|---|
| 02/24/2025 02/24/25 | Sold | $270,000 | +1.9% | $144 / Sq Ft |
| 01/16/2025 01/16/25 | Pending | -- | -- | -- |
| 12/12/2024 12/12/24 | For Sale | $265,000 | +48.5% | $141 / Sq Ft |
| 09/07/2017 09/07/17 | Sold | $178,500 | -0.8% | $83 / Sq Ft |
| 07/22/2017 07/22/17 | Pending | -- | -- | -- |
| 07/18/2017 07/18/17 | For Sale | $179,900 | -- | $84 / Sq Ft |
Tax History Compared to Growth
Tax History
| Year | Tax Paid | Tax Assessment Tax Assessment Total Assessment is a certain percentage of the fair market value that is determined by local assessors to be the total taxable value of land and additions on the property. | Land | Improvement |
|---|---|---|---|---|
| 2024 | $1,850 | $191,400 | $26,000 | $165,400 |
| 2023 | $2,105 | $211,100 | $28,000 | $183,100 |
| 2022 | $1,919 | $186,800 | $28,000 | $158,800 |
| 2021 | $1,688 | $161,100 | $28,000 | $133,100 |
| 2020 | $1,145 | $127,100 | $28,000 | $99,100 |
| 2019 | $1,142 | $127,100 | $28,000 | $99,100 |
| 2018 | $1,154 | $128,000 | $28,000 | $100,000 |
| 2017 | $1,084 | $124,300 | $28,000 | $96,300 |
| 2016 | $1,138 | $128,100 | $28,000 | $100,100 |
| 2014 | $1,084 | $125,200 | $28,000 | $97,200 |
| 2013 | -- | $124,600 | $28,000 | $96,600 |
Agents Affiliated with this Home
-
Amber Barrera

Seller's Agent in 2025
Amber Barrera
Berkshire Hathaway HomeServices Indiana Realty
(812) 306-6397
95 Total Sales
-
Anita Corne

Buyer's Agent in 2025
Anita Corne
F.C. TUCKER EMGE
(812) 549-7152
147 Total Sales
-
Grant Waldroup

Seller's Agent in 2017
Grant Waldroup
F.C. TUCKER EMGE
(812) 664-7270
634 Total Sales
-
Missy Mosby

Buyer's Agent in 2017
Missy Mosby
F.C. TUCKER EMGE
(812) 453-6479
172 Total Sales
Map
Source: Indiana Regional MLS
MLS Number: 202447045
APN: 82-07-31-005-099.008-026
- 2049 Capella Ave
- 1951 Indian Mounds Blvd
- 10699 Cricklewood Dr
- 10722 Willow Creek Rd
- 8112 River Park Way
- 10455 Cricklewood Dr
- 8320 Newburgh Rd
- 10411 Lauren Ct
- 7613 Taylor Ave
- 10711 Williamsburg Dr
- 10386 Regent Ct
- 10267 Bourbon St
- 7520 Jagger Ct
- 10533 Williamsburg Dr
- 10177 Kimberly Ln
- 7120 Monroe Ave
- 905 Crestwood Dr E
- 5555 Burdette Ln
- 7860 Cedar Ridge Dr
- 900 Stahl Ct
