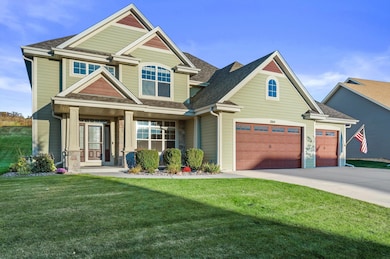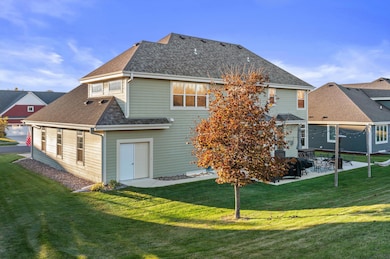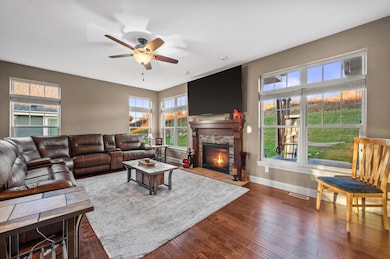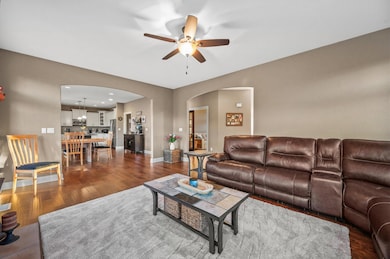2064 Yuma Ct Grafton, WI 53024
Estimated payment $4,388/month
Highlights
- Colonial Architecture
- Cul-De-Sac
- Wet Bar
- Kennedy Elementary School Rated A
- 4 Car Attached Garage
- Walk-In Closet
About This Home
This is one of those Homes that has is ALL ~Love at 1st Sight. Over 3700 Sq ft of Quality Finishes, Dramatic 9 Ft+ Ceilings with Tall Windows, Grand Elegant Foyer, Custom Gourmet Kitchen, Open Concept, and that Master Bedroom ''WOW'', it Offers a Lg WIC and DELUXE Master Bath ''Suite''. It doesn't end there, the Lower Level is fully fished and has a 2nd Fireplace, Stunning finishes with a warm and inviting feel, Wet- bar Kitchenette, Full Bath and plenty of storage. Enjoy the Meticulous Landscaping and to top it off a 4-CAR GARAGE! Come check this out, You won't be disappointed.
Listing Agent
KWS Realty (Kathy Wolf and Sons Realty) License #58959-90 Listed on: 10/29/2025
Home Details
Home Type
- Single Family
Est. Annual Taxes
- $7,402
Lot Details
- 0.31 Acre Lot
- Cul-De-Sac
Parking
- 4 Car Attached Garage
- Garage Door Opener
- Driveway
Home Design
- Colonial Architecture
Interior Spaces
- 2-Story Property
- Wet Bar
- Gas Fireplace
- Stone Flooring
Kitchen
- Oven
- Range
- Microwave
- Dishwasher
- Kitchen Island
- Disposal
Bedrooms and Bathrooms
- 4 Bedrooms
- Walk-In Closet
Finished Basement
- Basement Fills Entire Space Under The House
- Basement Ceilings are 8 Feet High
- Sump Pump
- Finished Basement Bathroom
- Basement Windows
Outdoor Features
- Patio
Schools
- John Long Middle School
- Grafton High School
Utilities
- Forced Air Heating and Cooling System
- Heating System Uses Natural Gas
- High Speed Internet
Community Details
- Blackhawk Valley Subdivision
Listing and Financial Details
- Exclusions: Sellers personal property, packer sign mounted in LL, all TVs and TV mounts, all metal and plastic storage in garage, bar dart board, washer and dryer, all mini refrigerators, small wood table/shelf in garage, garage refrigerator and all security cameras,
- Assessor Parcel Number 102400087000
Map
Home Values in the Area
Average Home Value in this Area
Tax History
| Year | Tax Paid | Tax Assessment Tax Assessment Total Assessment is a certain percentage of the fair market value that is determined by local assessors to be the total taxable value of land and additions on the property. | Land | Improvement |
|---|---|---|---|---|
| 2024 | $7,437 | $447,500 | $93,500 | $354,000 |
| 2023 | $6,888 | $447,500 | $93,500 | $354,000 |
| 2022 | $6,866 | $447,500 | $93,500 | $354,000 |
| 2021 | $7,143 | $447,500 | $93,500 | $354,000 |
| 2020 | $7,281 | $447,500 | $93,500 | $354,000 |
| 2019 | $8,319 | $400,400 | $92,500 | $307,900 |
| 2018 | $8,209 | $400,400 | $92,500 | $307,900 |
| 2017 | $8,333 | $400,400 | $92,500 | $307,900 |
| 2016 | $7,796 | $400,400 | $92,500 | $307,900 |
| 2015 | $8,075 | $400,400 | $92,500 | $307,900 |
| 2014 | $4,048 | $202,900 | $92,500 | $110,400 |
| 2013 | $966 | $48,500 | $48,500 | $0 |
Property History
| Date | Event | Price | List to Sale | Price per Sq Ft |
|---|---|---|---|---|
| 10/29/2025 10/29/25 | For Sale | $719,000 | +22.1% | $189 / Sq Ft |
| 01/08/2023 01/08/23 | Off Market | $589,000 | -- | -- |
| 09/15/2022 09/15/22 | For Sale | $589,000 | -- | $208 / Sq Ft |
Purchase History
| Date | Type | Sale Price | Title Company |
|---|---|---|---|
| Warranty Deed | $589,000 | Wisconsin Abstract & Title Co. | |
| Warranty Deed | $450,000 | -- | |
| Warranty Deed | $420,800 | Members Title Group Llc | |
| Warranty Deed | $80,000 | None Available |
Mortgage History
| Date | Status | Loan Amount | Loan Type |
|---|---|---|---|
| Previous Owner | $360,000 | New Conventional | |
| Previous Owner | $336,568 | New Conventional |
Source: Metro MLS
MLS Number: 1940848
APN: 102400087000
- 1961 17th Ave
- Waterford Estate Plan at Blue Stem
- Lt4 Double Tree Ln
- The Addison Plan at River Bend Meadows
- The Bradford Plan at River Bend Meadows
- The Atwater Plan at River Bend Meadows
- The Hudson Plan at River Bend Meadows
- The Conway Plan at River Bend Meadows
- The Harrington Plan at River Bend Meadows
- The Bridgeport Plan at River Bend Meadows
- The Addison Plan at River Bend Meadows
- The Saybrook Plan at River Bend Meadows
- The Bridgeport Plan at River Bend Meadows
- The Wingra Plan at River Bend Meadows
- The Caspian Plan at River Bend Meadows
- The Sheridan Plan at River Bend Meadows
- The Dover Plan at River Bend Meadows
- The Bradford Plan at River Bend Meadows
- The Adrian Plan at River Bend Meadows
- The Coral Plan at River Bend Meadows
- 485 Hillcrest Rd
- 1921 Seasons Way
- 1415-1417 12th Ave
- 1505 Wisconsin Ave
- 2185 Wisconsin Ave
- 1004 Beech St
- 1631 Highland Dr
- 1193 Harmony Ln
- 627 11th Ave
- 1102 Brookside Dr
- N123W5970 Sheboygan Rd
- 475 Overland Trail
- N44W6033 Hamilton Rd
- N17W5348 Garfield St
- N49W6337 Western Rd
- W61N397 Washington Ave
- W63N139 Washington Ave Unit W63N137
- N142-W6212 Concord St
- N37W6989 Wilson St
- 3431 W Colette Ct







