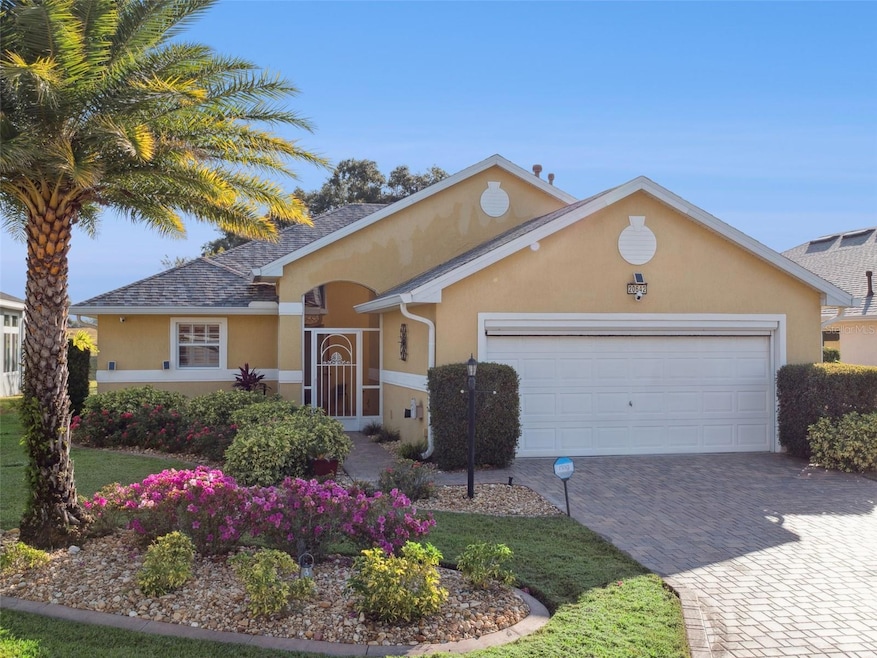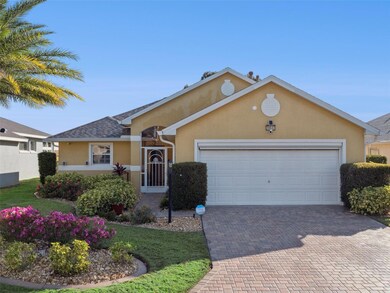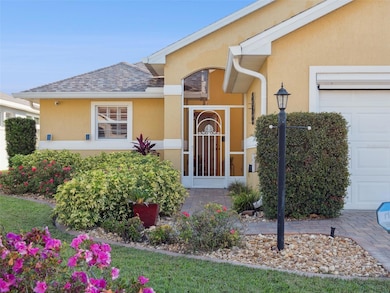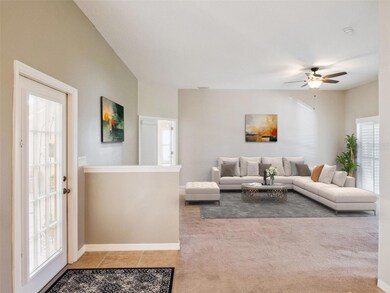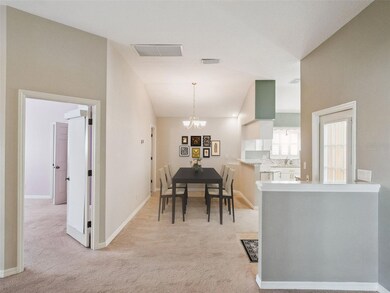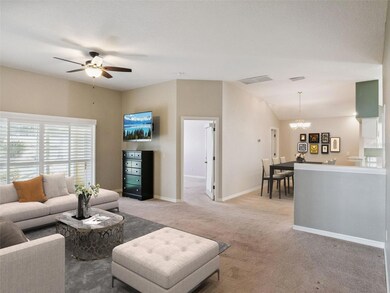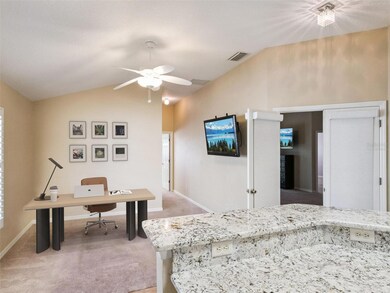20642 Prince Ranier Place Leesburg, FL 34748
Estimated payment $2,018/month
Highlights
- Golf Course Community
- Active Adult
- View of Trees or Woods
- Fitness Center
- Gated Community
- Open Floorplan
About This Home
One or more photo(s) has been virtually staged. Looking for a DOUBLE MASTER or an IN-LAW SPACE with PRIVACY & CONVENIENCE? DOUBLE THE PLEASURE with two refrigerators, two microwaves w/convection, two dishwashers, two garbage disposals and nearly 1600 square feet of under heat & air living! How does this fancy you? A home with updated appliances, sinks, faucets, automatic roll-up garage screen, Plantation Shutters, Generac, Water Softener, 2021 ROOF, 2022 HVAC, and 2021 Water Heater! All the details have been taken care of for YOU! The Kitchens have granite counters, Stainless Steel appliances, pantry, 1 with a gas range with additional electric hook-ups, as well as eating & prep space. The other Kitchen is all electric. The primary bath has granite counters, new glassed shower, grout & tile floor, dual vanity, and an updated shower head. 2nd bath has tub with shower, single sink & granite counter. Additionally, the home has a screened lanai with views of the pastureland, pavers, lovely landscaping, an open patio, irrigation, and rain gutters. Want more? Ok! Ring cameras, two TV's, washer & dryer - ALL CONVEY! You'll love this unique home, situated on a quiet culdesac in the soughtafter 55+ gated, golf community of Royal Highlands. Centrally located in Lake County, near MCO, Disney, historic districts, shopping, restaurants, medical facilities and entertainment. The low monthly HOA includes Xfinity cable and highspeed internet! Two pools, courts, clubs, driving range, billiards, and crafts available for all Royal Highlands residents. This home and it's community have so much to offer YOU including an on-campus restaurant, softball field, Great Hall with theater stage & dance floor, fitness center, and library! Don't delay! Call for your tour today!
Listing Agent
FLORIDA PLUS REALTY, LLC Brokerage Phone: 407-252-2596 License #3383656 Listed on: 11/24/2025
Home Details
Home Type
- Single Family
Est. Annual Taxes
- $923
Year Built
- Built in 2005
Lot Details
- 6,364 Sq Ft Lot
- West Facing Home
- Landscaped
- Private Lot
- Level Lot
- Irrigation Equipment
HOA Fees
- $224 Monthly HOA Fees
Parking
- 2 Car Attached Garage
- Garage Door Opener
- Driveway
Home Design
- Slab Foundation
- Shingle Roof
- Block Exterior
- Stucco
Interior Spaces
- 1,592 Sq Ft Home
- 1-Story Property
- Open Floorplan
- Cathedral Ceiling
- Plantation Shutters
- Sliding Doors
- Living Room
- Den
- Views of Woods
- Fire and Smoke Detector
- Laundry in Garage
Kitchen
- Eat-In Kitchen
- Range
- Recirculated Exhaust Fan
- Dishwasher
- Granite Countertops
- Disposal
Flooring
- Carpet
- Concrete
- Ceramic Tile
Bedrooms and Bathrooms
- 2 Bedrooms
- Split Bedroom Floorplan
- Walk-In Closet
- 2 Full Bathrooms
Outdoor Features
- Covered Patio or Porch
- Rain Gutters
Utilities
- Central Air
- Heating System Uses Natural Gas
- Thermostat
- Underground Utilities
- Natural Gas Connected
- Electric Water Heater
- High Speed Internet
- Phone Available
Additional Features
- Property is near a golf course
- Pasture
Listing and Financial Details
- Tax Lot 1450
- Assessor Parcel Number 13-21-24-1856-000-14500
Community Details
Overview
- Active Adult
- Association fees include cable TV, pool, escrow reserves fund, internet, management, private road, recreational facilities, trash
- Keneshia Shepherd Association, Phone Number (352) 326-8007
- Built by PRINGLE
- Royal Hlnds Ph 2 B Subdivision, Custom Floorplan
- The community has rules related to deed restrictions, fencing, allowable golf cart usage in the community
Amenities
- Restaurant
- Clubhouse
- Community Mailbox
- Community Storage Space
Recreation
- Golf Course Community
- Tennis Courts
- Pickleball Courts
- Recreation Facilities
- Shuffleboard Court
- Fitness Center
- Community Pool
- Trails
Security
- Security Guard
- Gated Community
Map
Home Values in the Area
Average Home Value in this Area
Tax History
| Year | Tax Paid | Tax Assessment Tax Assessment Total Assessment is a certain percentage of the fair market value that is determined by local assessors to be the total taxable value of land and additions on the property. | Land | Improvement |
|---|---|---|---|---|
| 2025 | $728 | $172,020 | -- | -- |
| 2024 | $728 | $172,020 | -- | -- |
| 2023 | $728 | $162,150 | $0 | $0 |
| 2022 | $568 | $157,430 | $0 | $0 |
| 2021 | $499 | $152,852 | $0 | $0 |
| 2020 | $509 | $150,742 | $0 | $0 |
| 2019 | $502 | $147,353 | $0 | $0 |
| 2018 | $799 | $147,353 | $0 | $0 |
| 2017 | $1,682 | $129,532 | $0 | $0 |
| 2016 | $1,677 | $0 | $0 | $0 |
| 2015 | $2,285 | $124,631 | $0 | $0 |
| 2014 | $1,536 | $113,291 | $0 | $0 |
Property History
| Date | Event | Price | List to Sale | Price per Sq Ft | Prior Sale |
|---|---|---|---|---|---|
| 11/24/2025 11/24/25 | For Sale | $325,000 | +157.9% | $204 / Sq Ft | |
| 06/16/2014 06/16/14 | Off Market | $126,000 | -- | -- | |
| 10/01/2012 10/01/12 | Sold | $126,000 | 0.0% | $78 / Sq Ft | View Prior Sale |
| 07/29/2012 07/29/12 | Pending | -- | -- | -- | |
| 05/02/2012 05/02/12 | For Sale | $126,000 | -- | $78 / Sq Ft |
Purchase History
| Date | Type | Sale Price | Title Company |
|---|---|---|---|
| Warranty Deed | $169,900 | Freedom Title & Escrow Compa | |
| Warranty Deed | $133,500 | Apple Title Ltd | |
| Warranty Deed | $126,000 | None Available | |
| Warranty Deed | $35,400 | -- |
Mortgage History
| Date | Status | Loan Amount | Loan Type |
|---|---|---|---|
| Open | $169,900 | VA | |
| Previous Owner | $136,370 | VA | |
| Previous Owner | $75,000 | New Conventional |
Source: Stellar MLS
MLS Number: G5104149
APN: 13-21-24-1856-000-14500
- 20631 Prince Ranier Place
- 20751 Queen Alexandra Dr
- 20806 Queen Alexandra Dr
- 20700 Queen Alexandra Dr
- 20504 Queen Alexandra Dr
- 20505 Queen Alexandra Dr
- 21144 Royal St Georges Ln
- 4950 Glen Coe St
- 5124 Links Ln
- 5133 Links Ln
- 5137 Links Ln
- 4854 Glen Coe St
- 21122 Lionheart Dr
- 21202 Braveheart Dr
- 21120 Lady Marion Way
- 4802 Glen Coe St
- 5401 Essex Ct
- 4528 Glen Coe St
- 4640 Glen Coe St
- 5007 Kelso St
- 21716 King John St
- 5622 King James Ave
- 7805 Waterscape Dr
- 7625 Waterscape Dr
- 7609 Waterscape Dr
- 7677 Gemstone St
- 7656 Gemstone St
- 7621 Gemstone St
- 3024 Heart Lake Dr
- 7605 Gemstone St
- 7493 Capstone Dr
- 1889 Ross Hammock Ave
- 2039 Hemingway Cir
- 5646 Great Egret Dr
- 10128 Huntingnet Way
- 7281 Big Cedar Alley
- 7261 Big Cedar Alley
- 7137 Dilly Lk Ave
- 7137 Dilly Lake Ave
- 338 Ridgemark Ave
