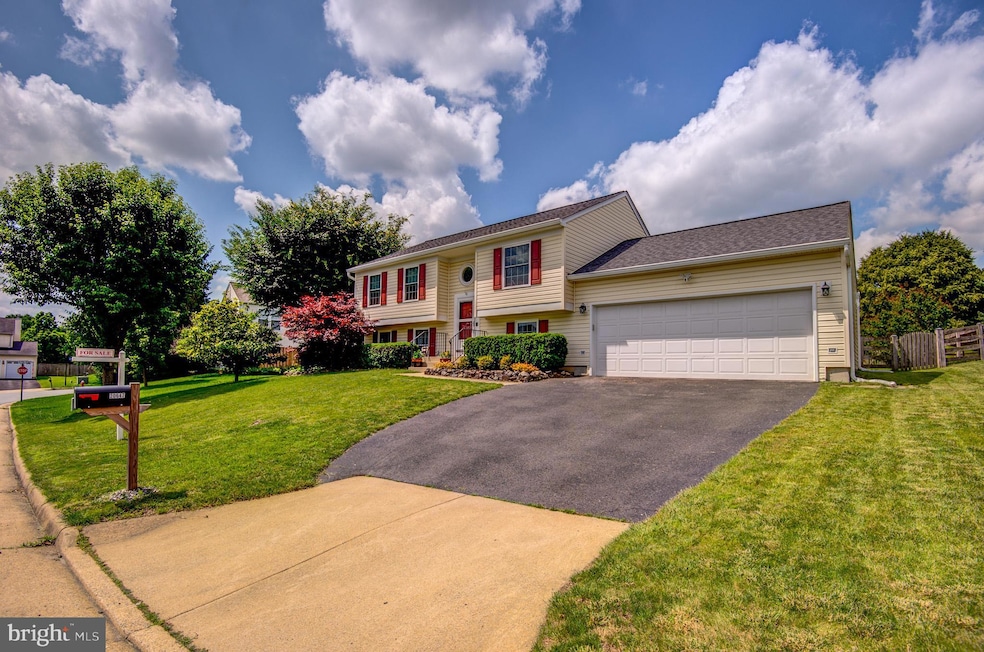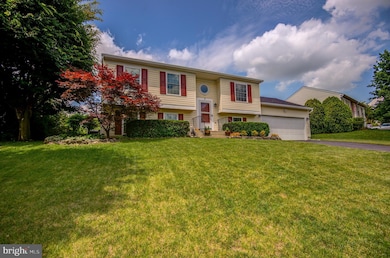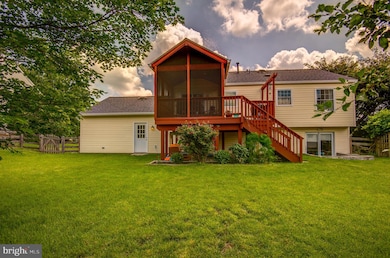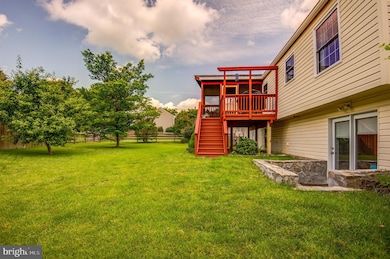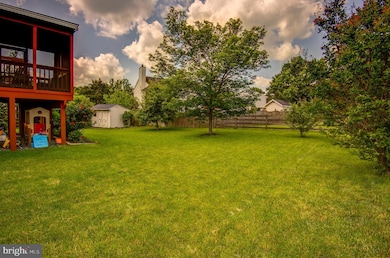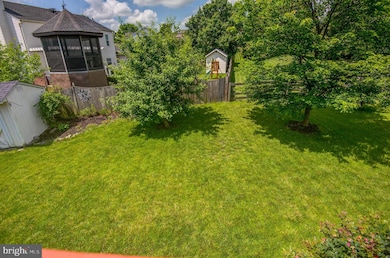
20647 Breeders Run Ct Ashburn, VA 20147
Estimated payment $4,428/month
Highlights
- Hot Property
- Deck
- Garden View
- Belmont Station Elementary School Rated A-
- Wood Flooring
- Attic
About This Home
Welcome to 20647 Breeders Run Court, a delightful split‑foyer home tucked into the heart of the Belmont Ridge community. From the moment you arrive, you’ll notice the fresh curb appeal: crisp, new windows installed in February 2024 and a well‑kept façade that reflects the pride of ownership. This residence truly feels like home—warm, welcoming, and ready for your next chapter.Step through the front door into a sunlit living room where natural light pours in through those new windows. Hardwood floors stretch across the main level, guiding you toward a kitchen that combines classic charm with modern convenience. Granite countertops, crisp white cabinetry, and a brand‑new stainless‑steel dishwasher (installed January 2024) make meal prep a joy. Whether you’re brewing your morning coffee or preparing a weekend brunch, this kitchen has everything you need.This home offers three true bedrooms, each thoughtfully designed for comfort. The primary suite features an en‑suite bathroom that was upgraded in July 2024 with a sleek, water‑saving toilet and updated fixtures—small details that make a big difference. Two additional bedrooms are bright and airy, ideal for guests or a home office. Neutral paint colors and ample closet space ensure you can move in without worrying about freshening up or clearing out.Head downstairs to discover approximately 648 square feet of finished living space where possibilities abound. A spacious recreation room awaits movie nights or game days, while a bonus room that is currently used as a media space could easily transform into a home gym, guest suite, or hobby studio. A full bathroom on this level means overnight visitors won’t feel like intruders. Built‑in storage nooks and closet space keep everything organized, so whatever your lifestyle—work‑from‑home or entertainment hub—you’ll find a spot that fits your needs.One of the true highlights is the screened porch, where you can sip lemonade in the summer, watch the leaves change in the fall, or enjoy a quiet evening with the gentle hum of nature around you. Step into the fenced backyard and you’ll see a modest shed—ideal for storing lawn equipment, bikes, or seasonal decorations. In August 2024, a new sump pump with a backup battery was installed, offering an extra layer of protection against unexpected water issues. It’s the kind of thoughtful detail that gives you peace of mind.The attached two‑car garage provides 528 square feet of secure space for vehicles, tools, and everything else in between. Inside, built‑in shelving and a workbench area cater to weekend projects or simple storage needs. A wide driveway offers additional parking for guests. The home’s tile roof and low‑maintenance aluminum/vinyl siding have held up beautifully, and the hot‑water baseboard heating system delivers cozy warmth during cooler months.Living in Belmont Ridge means you’re part of a friendly, close‑knit neighborhood where neighbors greet each other by name. You’re zoned for top‑rated Loudoun County public schools, and quick access to Route 7 and the Dulles Greenway makes commuting a breeze. Weekend errands are a snap thanks to nearby shopping centers, restaurants, and grocery stores. When you want to get outside, nearby parks and green spaces offer trails, playgrounds, and open areas for recreation and relaxation.20647 Breeders Run Court blends classic split‑foyer charm with thoughtful, recent upgrades that keep it running smoothly. From the new windows and dishwasher to the updated primary‑bathroom fixtures and sump pump, every upgrade was chosen to enhance comfort and convenience. The additional finished living space downstairs gives you flexibility—work, play, or relax in a layout that adapts to your lifestyle. With a screened porch overlooking a private backyard, you’ll find endless opportunities to unwind outdoors.
Home Details
Home Type
- Single Family
Est. Annual Taxes
- $5,170
Year Built
- Built in 1993
Lot Details
- 8,712 Sq Ft Lot
- Cul-De-Sac
- Back Yard Fenced
- No Through Street
- Property is zoned R4
HOA Fees
- $68 Monthly HOA Fees
Parking
- 2 Car Attached Garage
- Front Facing Garage
- Driveway
Home Design
- Split Foyer
- Slab Foundation
- Asphalt Roof
- Aluminum Siding
- Vinyl Siding
Interior Spaces
- Property has 2 Levels
- Built-In Features
- Crown Molding
- Recessed Lighting
- Double Pane Windows
- Sliding Doors
- Combination Kitchen and Dining Room
- Garden Views
- Attic
Kitchen
- Eat-In Kitchen
- Electric Oven or Range
- Built-In Microwave
- Ice Maker
- Dishwasher
- Stainless Steel Appliances
- Upgraded Countertops
- Disposal
Flooring
- Wood
- Carpet
- Luxury Vinyl Plank Tile
Bedrooms and Bathrooms
- Bathtub with Shower
- Walk-in Shower
Laundry
- Laundry in unit
- Front Loading Dryer
- Front Loading Washer
Finished Basement
- Walk-Out Basement
- Basement Windows
Outdoor Features
- Deck
- Screened Patio
- Shed
- Porch
Location
- Suburban Location
Schools
- Belmont Station Elementary School
- Trailside Middle School
- Stone Bridge High School
Utilities
- Central Heating and Cooling System
- Natural Gas Water Heater
- Public Septic
Listing and Financial Details
- Tax Lot 57
- Assessor Parcel Number 153295068000
Community Details
Overview
- Association fees include trash, snow removal, management, common area maintenance
- Built by RYAN
- Belmont Ridge Subdivision, Harrison Floorplan
- Property Manager
Amenities
- Common Area
Recreation
- Community Pool
- Jogging Path
Map
Home Values in the Area
Average Home Value in this Area
Tax History
| Year | Tax Paid | Tax Assessment Tax Assessment Total Assessment is a certain percentage of the fair market value that is determined by local assessors to be the total taxable value of land and additions on the property. | Land | Improvement |
|---|---|---|---|---|
| 2024 | $5,171 | $597,750 | $244,500 | $353,250 |
| 2023 | $5,025 | $574,230 | $244,500 | $329,730 |
| 2022 | $4,928 | $553,750 | $224,500 | $329,250 |
| 2021 | $4,549 | $464,180 | $219,500 | $244,680 |
| 2020 | $4,595 | $443,960 | $198,500 | $245,460 |
| 2019 | $4,253 | $406,990 | $180,000 | $226,990 |
| 2018 | $4,279 | $394,390 | $180,000 | $214,390 |
| 2017 | $4,354 | $387,010 | $180,000 | $207,010 |
| 2016 | $4,394 | $383,730 | $0 | $0 |
| 2015 | $4,221 | $191,890 | $0 | $191,890 |
| 2014 | $4,236 | $186,710 | $0 | $186,710 |
Property History
| Date | Event | Price | Change | Sq Ft Price |
|---|---|---|---|---|
| 05/31/2025 05/31/25 | For Sale | $699,900 | +5.6% | $426 / Sq Ft |
| 04/20/2022 04/20/22 | Sold | $662,500 | +6.0% | $403 / Sq Ft |
| 03/20/2022 03/20/22 | Pending | -- | -- | -- |
| 03/17/2022 03/17/22 | For Sale | $625,000 | -- | $381 / Sq Ft |
Purchase History
| Date | Type | Sale Price | Title Company |
|---|---|---|---|
| Deed | $662,500 | Cardinal Title Group | |
| Deed | $128,900 | -- |
Mortgage History
| Date | Status | Loan Amount | Loan Type |
|---|---|---|---|
| Open | $642,625 | New Conventional | |
| Previous Owner | $320,000 | Stand Alone Refi Refinance Of Original Loan | |
| Previous Owner | $308,000 | New Conventional | |
| Previous Owner | $131,478 | VA |
Similar Homes in Ashburn, VA
Source: Bright MLS
MLS Number: VALO2098492
APN: 153-29-5068
- 42790 Lauder Terrace
- 42783 Keiller Terrace Unit 13A
- 20732 Cross Timber Dr
- 20755 Citation Dr
- 20677 Erskine Terrace
- 20657 Erskine Terrace
- 20859 Blythwood Ct
- 20879 Murry Falls Terrace
- 0000 Murry Falls Terrace
- 000 Murry Falls Terrace
- 20889 Murry Falls Terrace
- 42649 Hearford Ln
- 20893 Murry Falls Terrace
- 20897 Murry Falls Terrace
- 42833 Crowfoot Ct
- 20337 Charter Oak Dr
- 43212 Chokeberry Square
- 20920 Houseman Terrace
- 43174 Gatwick Square
- 43207 Cedar Glen Terrace
